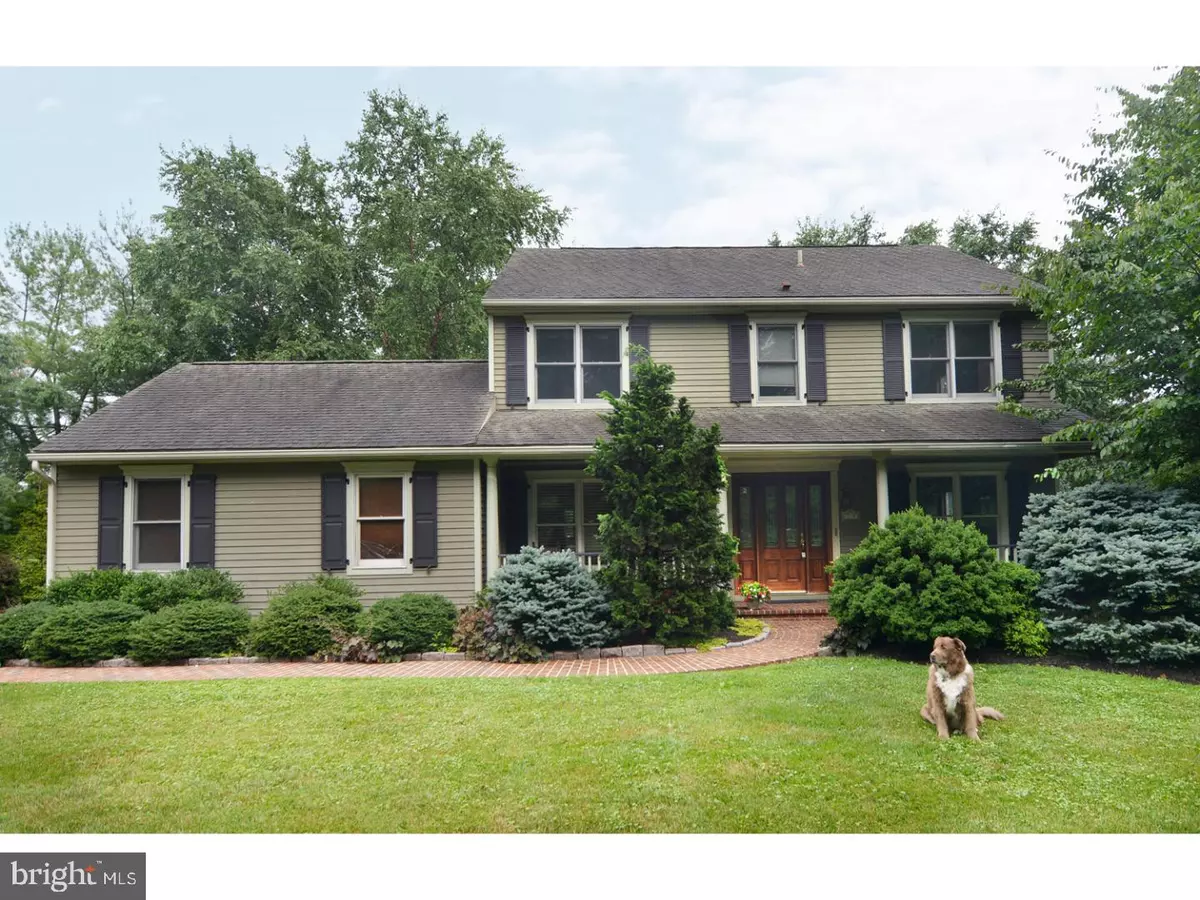$450,000
$450,000
For more information regarding the value of a property, please contact us for a free consultation.
210 GREEN TREE RD Phoenixville, PA 19460
4 Beds
3 Baths
2,492 SqFt
Key Details
Sold Price $450,000
Property Type Single Family Home
Sub Type Detached
Listing Status Sold
Purchase Type For Sale
Square Footage 2,492 sqft
Price per Sqft $180
Subdivision Greentrees
MLS Listing ID 1003169675
Sold Date 09/01/17
Style Colonial
Bedrooms 4
Full Baths 2
Half Baths 1
HOA Y/N N
Abv Grd Liv Area 2,492
Originating Board TREND
Year Built 1989
Annual Tax Amount $6,804
Tax Year 2017
Lot Size 0.965 Acres
Acres 0.97
Lot Dimensions 125
Property Description
This inviting and gracious home resides in the outstanding Spring-Ford School District and is within walking distance to Oaks Elementary School and McFarland Park. Enter this 2 story traditional colonial style dwelling on the brick walkway that leads to the covered front porch that has a solid wood ceiling. MAIN LEVEL- Entry foyer with red oak hardwood flooring that extends throughout , formal living room, custom floor to ceiling built in bookcases in library, updated kitchen to include granite counter tops,tile back splash , custom 42"cherry cabinets with crown molding, gas cooking , stainless steel appliances ( sub zero refrigerator) and island with stool seating. Kitchen opens to the great room with gas fireplace and custom mantel with much sought after open floor plan -great for entertaining. Spacious post and beam addition with vaulted ceilings serves as dining room /sun room with atrium windows providing much natural light and gorgeous views of the mature trees and manicured landscaping. Off the sun room is a tiered maintenance free deck that has an adjoining flagstone patio providing wonderful outdoor living space over looking the Koi pond with picturesque waterfall. Powder room and laundry /mud room area complete this floor. UPPER LEVEL: Master bedroom with updated bath and walk in closet. In addition there are 3 other nice sized bedroom and hall bath. All new hardwood flooring has been installed 3 years ago for a nice fresh look. LOWER LEVEL-Enjoy the extra living space in the finished basement - 2 separate rooms - one serves as a man cave complete with an air filtration system ( installed originally for eliminating cigar smoke) and another for quiet sitting room or home office. Plenty of storage in an unfinished section for heater furnace area and outside exit as well.This private one acre lot also has an in ground Anthony Sylvan custom heated pool and spa with lifetime warranty. The homeowner has spared no costs with the many upgrades of this home such as- a cost effective environmentally friendly geothermal system, new hot water heater( 7/2012) new water softener, driveway replaced within the last 5 years, potting shed, pool house ( complete with composting facilities for restroom) and 50 year roof shingles. This home is located in close proximity to all major road arteries, entertainment and shopping. Truly the home of your dreams!
Location
State PA
County Montgomery
Area Upper Providence Twp (10661)
Zoning R2
Rooms
Other Rooms Living Room, Dining Room, Primary Bedroom, Bedroom 2, Bedroom 3, Kitchen, Family Room, Bedroom 1, Attic
Basement Full, Outside Entrance, Fully Finished
Interior
Interior Features Primary Bath(s), Kitchen - Island, Butlers Pantry, Ceiling Fan(s), Water Treat System, Exposed Beams, Kitchen - Eat-In
Hot Water Natural Gas
Heating Geothermal
Cooling Central A/C
Flooring Wood
Fireplaces Number 1
Fireplaces Type Stone
Equipment Dishwasher, Refrigerator
Fireplace Y
Appliance Dishwasher, Refrigerator
Heat Source Geo-thermal
Laundry Main Floor
Exterior
Exterior Feature Deck(s), Patio(s), Porch(es)
Parking Features Inside Access, Garage Door Opener, Oversized
Garage Spaces 2.0
Pool In Ground
Utilities Available Cable TV
Water Access N
Roof Type Shingle
Accessibility None
Porch Deck(s), Patio(s), Porch(es)
Attached Garage 2
Total Parking Spaces 2
Garage Y
Building
Story 2
Sewer Public Sewer
Water Well
Architectural Style Colonial
Level or Stories 2
Additional Building Above Grade, Shed
Structure Type Cathedral Ceilings,9'+ Ceilings
New Construction N
Schools
Elementary Schools Oaks
High Schools Spring-Ford Senior
School District Spring-Ford Area
Others
Senior Community No
Tax ID 61-00-02116-001
Ownership Fee Simple
Acceptable Financing Conventional, VA, FHA 203(b)
Listing Terms Conventional, VA, FHA 203(b)
Financing Conventional,VA,FHA 203(b)
Read Less
Want to know what your home might be worth? Contact us for a FREE valuation!

Our team is ready to help you sell your home for the highest possible price ASAP

Bought with Kim Lastrina • BHHS Fox & Roach-Exton





