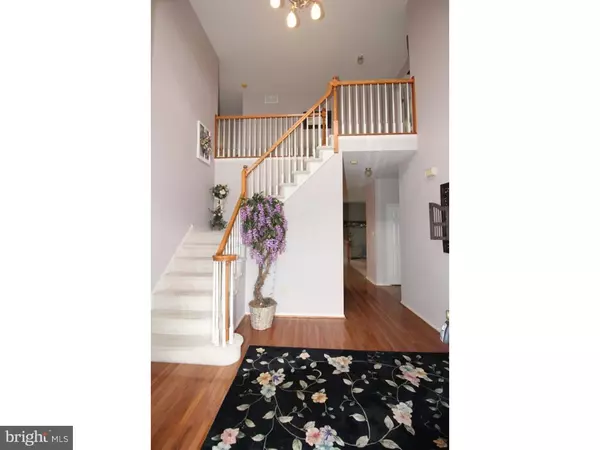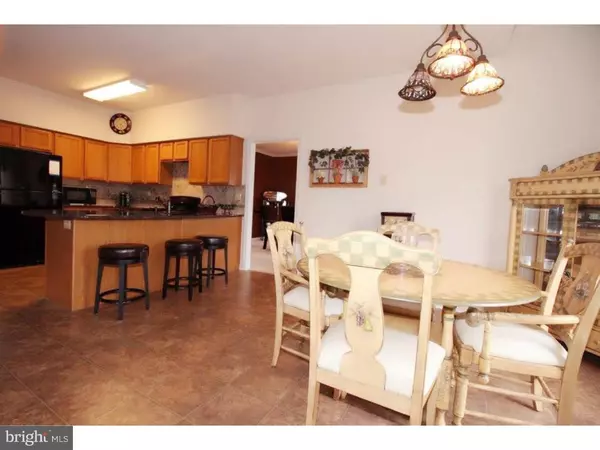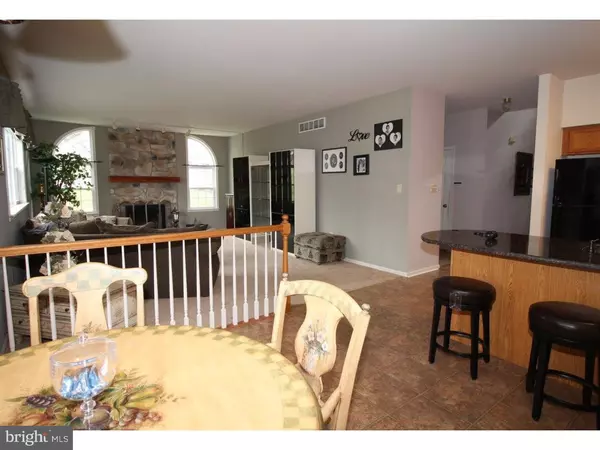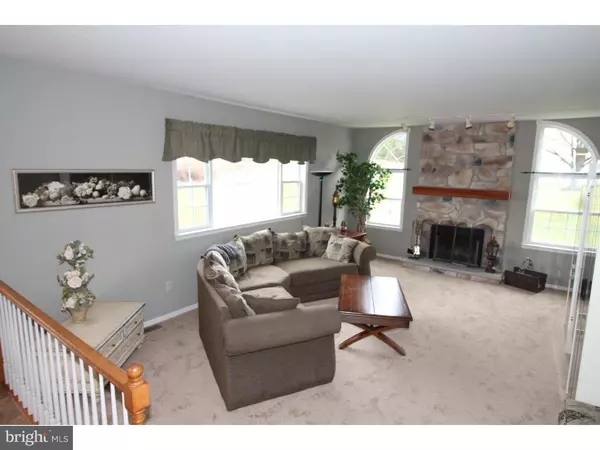$400,000
$399,999
For more information regarding the value of a property, please contact us for a free consultation.
57 GREEN BRIAR DR Phoenixville, PA 19460
4 Beds
3 Baths
2,933 SqFt
Key Details
Sold Price $400,000
Property Type Single Family Home
Sub Type Detached
Listing Status Sold
Purchase Type For Sale
Square Footage 2,933 sqft
Price per Sqft $136
Subdivision Greentrees
MLS Listing ID 1003484489
Sold Date 06/08/17
Style Colonial
Bedrooms 4
Full Baths 2
Half Baths 1
HOA Y/N N
Abv Grd Liv Area 2,933
Originating Board TREND
Year Built 1995
Annual Tax Amount $6,405
Tax Year 2017
Lot Size 0.398 Acres
Acres 0.4
Lot Dimensions 112
Property Description
This excellent center hall colonial in the desirable Greentrees Development is located only minutes from the Phoenixville restaurant district, Valley Forge National Park, King of Prussia Mall, the Paoli and Norristown train stations, and easy access to several major commuting routes. Enter into the 2 story grand foyer with hardwood floors. Formal Living and Dining rooms that flow into the Large Kitchen with new granite countertops, tied backsplash, oversized Island and separate eating area with sliders to oversized deck and above ground pool. Family/great room with stone fireplace, newer carpet and arched wall of windows. Off the kitchen is the laundry/mudroom with access to the 2 car garage. Upstairs is a large master bedroom suite with 2 large closets and a huge walk-in closet, and main bath suite w/ oversized tub and glass shower surround. Three other ample sized bedrooms and 1 other full baths complete this level. The full basement also has plenty of storage area. New Roof with lifetime shingle and 40-year transferable warranty. This comfortable home is ideal for entertaining a crowd, while also providing many cozy, inviting and highly functional spaces for everyday life? Too many upgrades to list - The interior amenities of this home combined with the spectacular exterior setting makes this a "must see" property.
Location
State PA
County Montgomery
Area Upper Providence Twp (10661)
Zoning R2
Rooms
Other Rooms Living Room, Dining Room, Primary Bedroom, Bedroom 2, Bedroom 3, Kitchen, Family Room, Bedroom 1, Laundry, Other, Attic
Basement Full, Unfinished
Interior
Interior Features Primary Bath(s), Kitchen - Island, Butlers Pantry, Kitchen - Eat-In
Hot Water Electric
Heating Gas
Cooling Central A/C
Fireplaces Number 1
Fireplaces Type Stone
Fireplace Y
Heat Source Natural Gas
Laundry Main Floor
Exterior
Exterior Feature Porch(es)
Garage Spaces 2.0
Pool Above Ground
Water Access N
Roof Type Pitched,Shingle
Accessibility None
Porch Porch(es)
Total Parking Spaces 2
Garage N
Building
Story 2
Sewer Public Sewer
Water Public
Architectural Style Colonial
Level or Stories 2
Additional Building Above Grade
Structure Type High
New Construction N
Schools
Middle Schools Spring-Ford Ms 8Th Grade Center
High Schools Spring-Ford Senior
School District Spring-Ford Area
Others
Senior Community No
Tax ID 61-00-02113-634
Ownership Fee Simple
Read Less
Want to know what your home might be worth? Contact us for a FREE valuation!

Our team is ready to help you sell your home for the highest possible price ASAP

Bought with Scott D Geller • RE/MAX Centre Realtors





