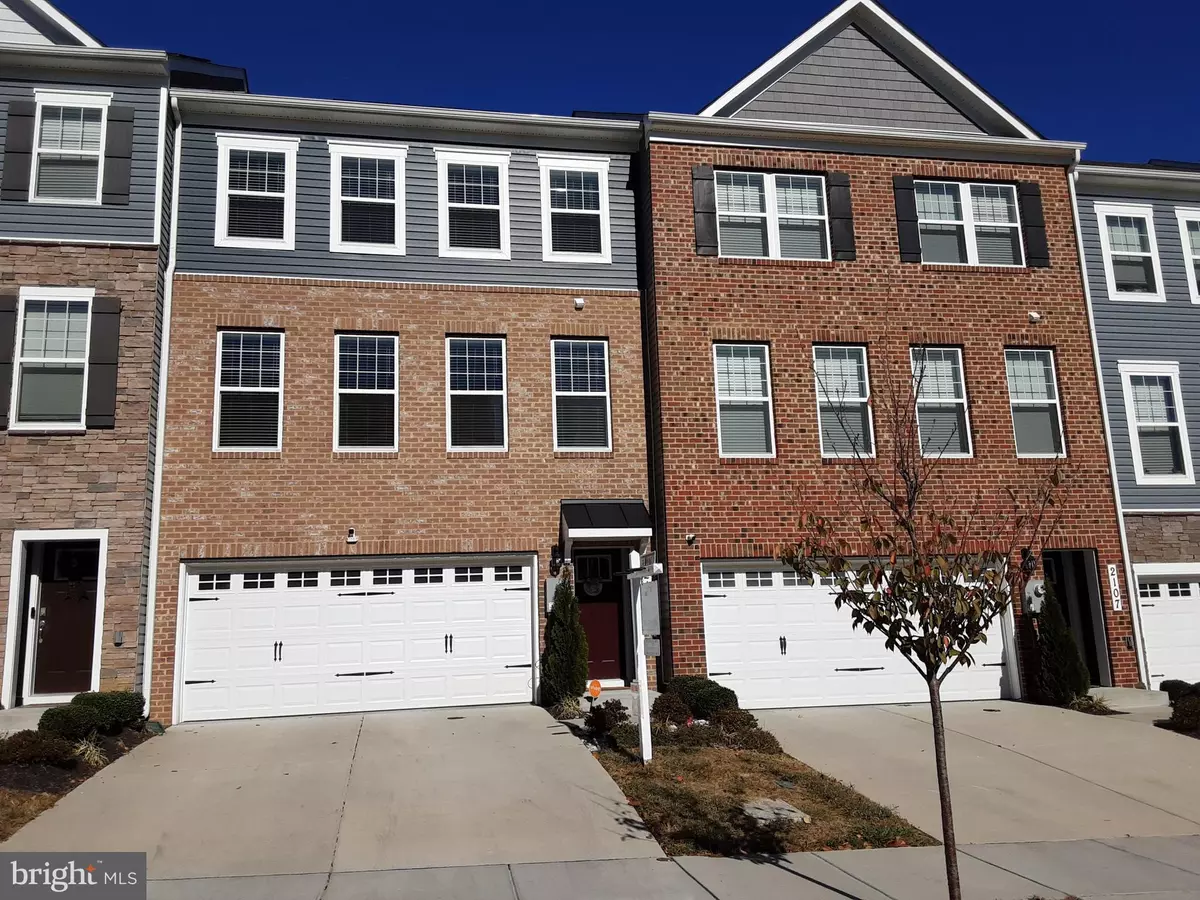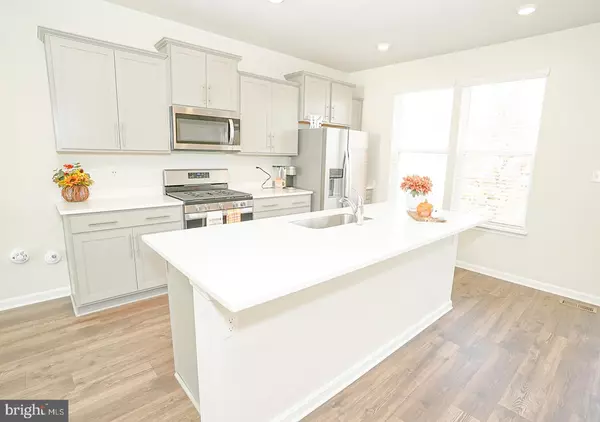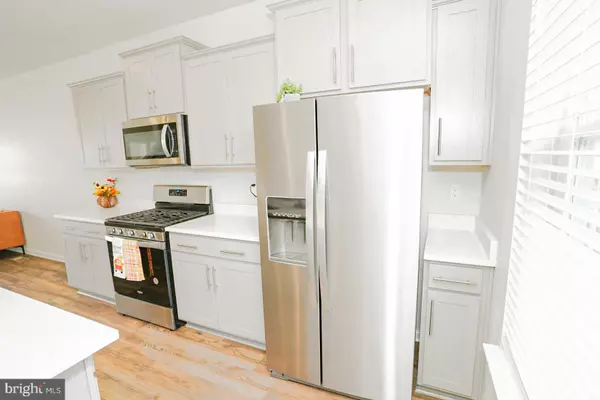$580,000
$585,500
0.9%For more information regarding the value of a property, please contact us for a free consultation.
2109 RUBY TURN Bowie, MD 20721
4 Beds
4 Baths
1,920 SqFt
Key Details
Sold Price $580,000
Property Type Townhouse
Sub Type Interior Row/Townhouse
Listing Status Sold
Purchase Type For Sale
Square Footage 1,920 sqft
Price per Sqft $302
Subdivision Woodmore Overlook
MLS Listing ID MDPG2132024
Sold Date 01/08/25
Style Traditional
Bedrooms 4
Full Baths 3
Half Baths 1
HOA Fees $89/mo
HOA Y/N Y
Abv Grd Liv Area 1,920
Originating Board BRIGHT
Year Built 2022
Annual Tax Amount $7,197
Tax Year 2024
Lot Size 2,040 Sqft
Acres 0.05
Property Description
*** CONTACT AGENT TO SHOW - BACKUP OFFERS WELCOMED *** START THE NEW YEAR IN YOUR LIKE-NEW, BUILT 2022, TOWNHOME IN HIGHLY SOUGHT AFTER BOWIE! ASSUMABLE VA LOAN AT 4.75%!!! MAIN FEATURES Boast 4 Bedrooms, 3 Full Baths, and 1 Half Bath in Approx 2,872 Sqft of Three Levels of Living Space. LOWER LEVEL Welcomes You Into a Foyer with a Crossover Staircase that Leads to a Spacious Family Room/Fourth Bedroom, Full Bath, Two-Car Garage, and Walkout Rear Exit. MAIN LEVEL Presents Oversized Open-Concept Living and Dining Rooms; Gourmet Kitchen Offers Beautiful Granite Counters, Abundance of Modern Cabinetry, and Huge Island w/Overlay for Barstool Seating; Outfitted with Stainless Steel Appliances, Five-Burner Stove, Built-in Microwave, and Eat-in Area/Den; Kitchen Opens to Sliding Glass Door to Deck for Outdoor Entertainment and Quality Family Time. A Dramatic Switchback Staircase Ushers You to the UPPER LEVEL Sleeping-Quarters Hosting a Large Primary Bedroom with Spacious Walk-in Closet and Large En-Suite Bathroom, Bright Second & Third Bedrooms, Full Hall-Bath with Tiled Tub/Shower, and Convenient Large Upper Level Laundry Room. INTERIOR Accented with Recess Lighting, Luxury Wood Flooring, Smart Home Features, Custom Blinds on Main & Upper Levels, Ample Space, and FRESH Paint Throughout. EXTERIOR Includes Front Porch Coverage from Weather Extremities, Keyless Entry System, Maintenance-Free Rear Deck, Front Load 2-Car Garage, and Driveway Parking for 2 Cars. NEARBY Shopping, Restaurants, & Parks at Woodmore Towne Center, Bowie Town Center, Watkins Park, Allen Pond Park, and Commuting Routes I- 495 & R-50 lead to Downtown DC, MD, & VA. FLOORPLANS w/dimensions in Photos.
Location
State MD
County Prince Georges
Zoning RMF48
Rooms
Other Rooms Living Room, Dining Room, Primary Bedroom, Bedroom 2, Bedroom 3, Bedroom 4, Kitchen, Family Room, Den, Basement, Laundry, Bathroom 2, Bathroom 3, Attic, Primary Bathroom, Half Bath
Basement Fully Finished, Garage Access, Heated, Interior Access, Outside Entrance, Rear Entrance, Walkout Level, Windows
Interior
Interior Features Bathroom - Stall Shower, Bathroom - Tub Shower, Carpet, Combination Dining/Living, Combination Kitchen/Dining, Dining Area, Floor Plan - Open, Kitchen - Eat-In, Kitchen - Gourmet, Kitchen - Island, Kitchen - Table Space, Pantry, Primary Bath(s), Recessed Lighting, Upgraded Countertops, Walk-in Closet(s), Window Treatments
Hot Water Natural Gas
Heating Central
Cooling Central A/C
Flooring Carpet, Ceramic Tile, Luxury Vinyl Plank, Wood
Equipment Built-In Microwave, Dishwasher, Disposal, Dryer, Exhaust Fan, Oven - Single, Refrigerator, Stainless Steel Appliances, Stove, Washer, Water Heater
Fireplace N
Appliance Built-In Microwave, Dishwasher, Disposal, Dryer, Exhaust Fan, Oven - Single, Refrigerator, Stainless Steel Appliances, Stove, Washer, Water Heater
Heat Source Natural Gas
Laundry Dryer In Unit, Upper Floor, Washer In Unit
Exterior
Parking Features Garage - Front Entry, Garage Door Opener, Inside Access
Garage Spaces 4.0
Water Access N
Accessibility None
Attached Garage 2
Total Parking Spaces 4
Garage Y
Building
Story 3
Foundation Permanent
Sewer Public Sewer
Water Public
Architectural Style Traditional
Level or Stories 3
Additional Building Above Grade, Below Grade
New Construction N
Schools
School District Prince George'S County Public Schools
Others
Senior Community No
Tax ID 17135641174
Ownership Fee Simple
SqFt Source Assessor
Acceptable Financing Cash, Conventional, FHA, VA, Assumption
Listing Terms Cash, Conventional, FHA, VA, Assumption
Financing Cash,Conventional,FHA,VA,Assumption
Special Listing Condition Standard
Read Less
Want to know what your home might be worth? Contact us for a FREE valuation!

Our team is ready to help you sell your home for the highest possible price ASAP

Bought with Franklin O Agboola • HomeLogic Solutions, LLC





