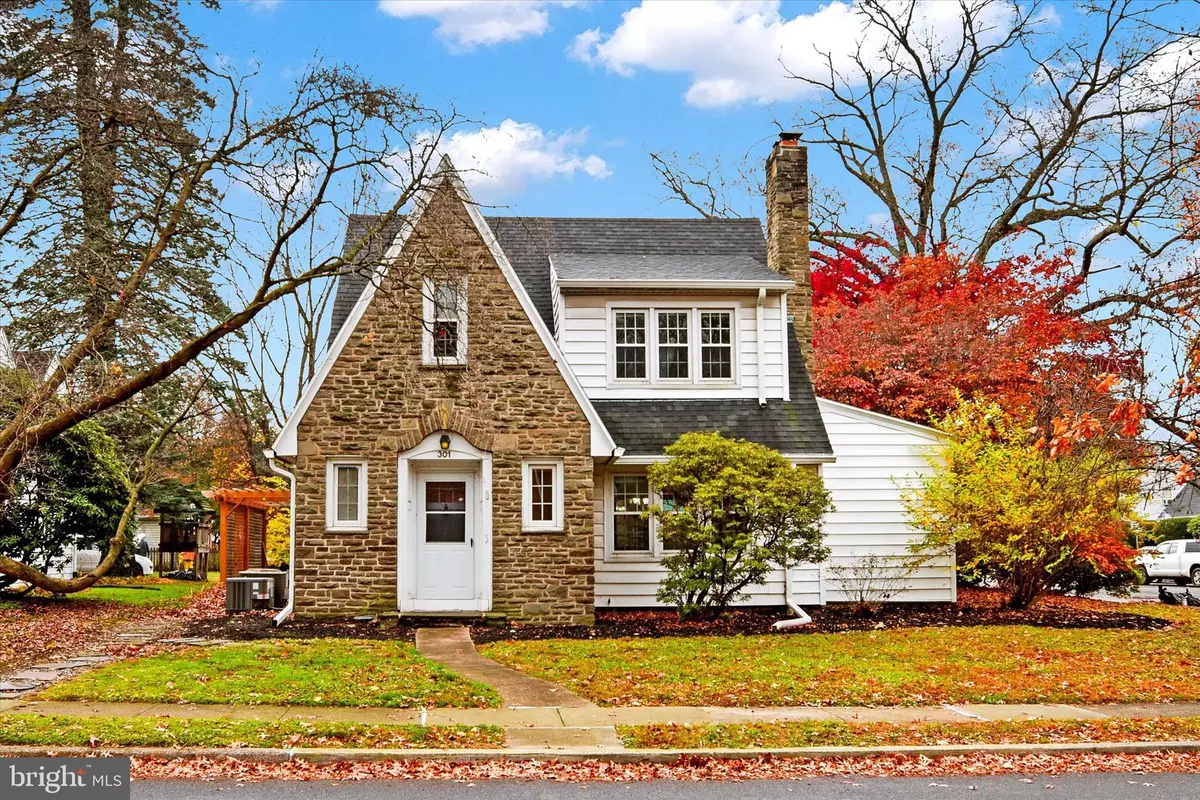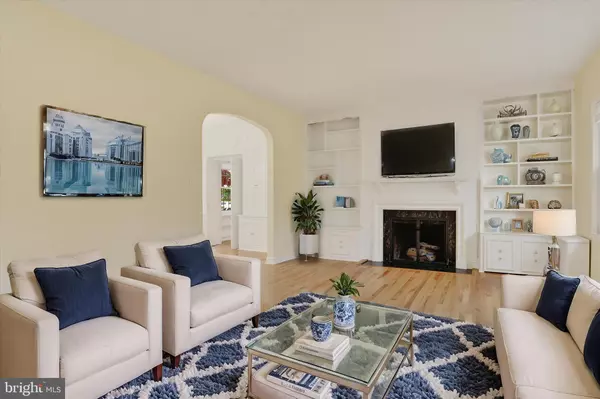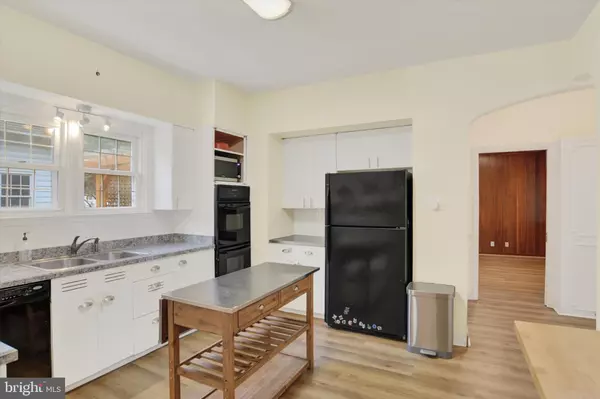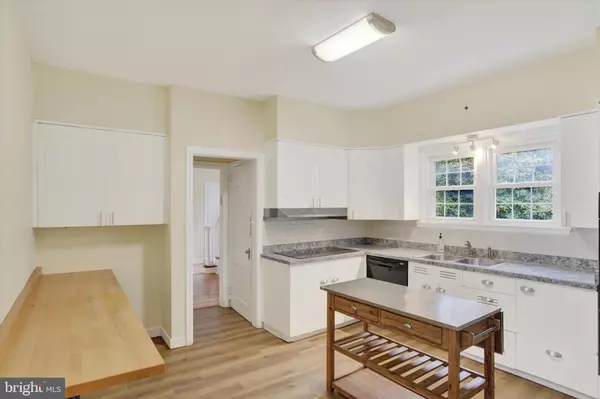$313,770
$299,900
4.6%For more information regarding the value of a property, please contact us for a free consultation.
301 MONTROSE ST Harrisburg, PA 17110
4 Beds
3 Baths
2,220 SqFt
Key Details
Sold Price $313,770
Property Type Single Family Home
Sub Type Detached
Listing Status Sold
Purchase Type For Sale
Square Footage 2,220 sqft
Price per Sqft $141
Subdivision Montrose Park
MLS Listing ID PADA2040120
Sold Date 12/19/24
Style Traditional
Bedrooms 4
Full Baths 2
Half Baths 1
HOA Y/N N
Abv Grd Liv Area 2,220
Originating Board BRIGHT
Year Built 1900
Annual Tax Amount $3,496
Tax Year 2024
Lot Size 4,791 Sqft
Acres 0.11
Property Description
Picture perfect on a corner lot in Susquehanna Twp! Incredible curb appeal with stone accents, sloped roof (installed in 2020!), and the most vibrant established landscaping! The living room is bright and airy with new luxury vinyl plank flooring, charming built-in shelving, and a cozy fireplace. The dining room offers more built-ins, a chandelier, and plenty of room to host the holidays! The kitchen is spacious with great counterspace, sleek black appliances (including double ovens!), and a double window above a double sink. Flex space on the first floor is versatile and useful- could be as an office, playroom, reading nook, sewing space, and more! All 4 bedrooms and 2 full baths are on the 2nd floor. The primary bedroom has storage galore and an attached full bath with tiled shower. Head outside to experience exceptional outdoor living complete with a level yard and paver patio with pergola and privacy fence. Ample off-street parking in the side-entry driveway. Enjoy peace of mind with a newer roof (2020), hot water heater (2020), furnace (2019), sump pump, and central A/C. Enjoy all the space and privacy this tree-lined street in Montrose Park has to offer while staying just a short drive away from the city, highways, schools, restaurants, shopping, and more!
Location
State PA
County Dauphin
Area Susquehanna Twp (14062)
Zoning RESIDENTIAL
Rooms
Other Rooms Living Room, Dining Room, Primary Bedroom, Bedroom 2, Bedroom 3, Kitchen, Family Room, Office, Primary Bathroom, Full Bath
Basement Full
Interior
Hot Water Electric
Heating Radiator
Cooling Central A/C
Fireplaces Number 1
Fireplaces Type Wood
Fireplace Y
Heat Source Oil
Laundry Basement
Exterior
Exterior Feature Porch(es), Patio(s)
Water Access N
Accessibility None
Porch Porch(es), Patio(s)
Garage N
Building
Lot Description Corner, Level
Story 2
Foundation Block
Sewer Public Sewer
Water Public
Architectural Style Traditional
Level or Stories 2
Additional Building Above Grade, Below Grade
New Construction N
Schools
Middle Schools Susquehanna Township
High Schools Susquehanna Township
School District Susquehanna Township
Others
Senior Community No
Tax ID 62-017-056-000-0000
Ownership Fee Simple
SqFt Source Estimated
Acceptable Financing Cash, VA, Conventional
Listing Terms Cash, VA, Conventional
Financing Cash,VA,Conventional
Special Listing Condition Standard
Read Less
Want to know what your home might be worth? Contact us for a FREE valuation!

Our team is ready to help you sell your home for the highest possible price ASAP

Bought with GRANT A. HERBERT • NextHome Capital Realty





