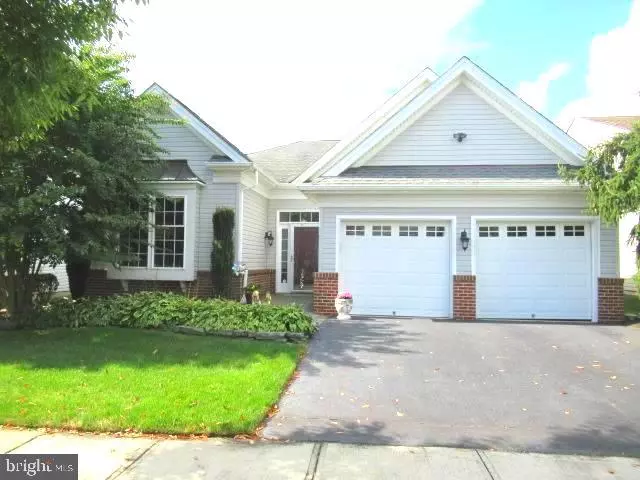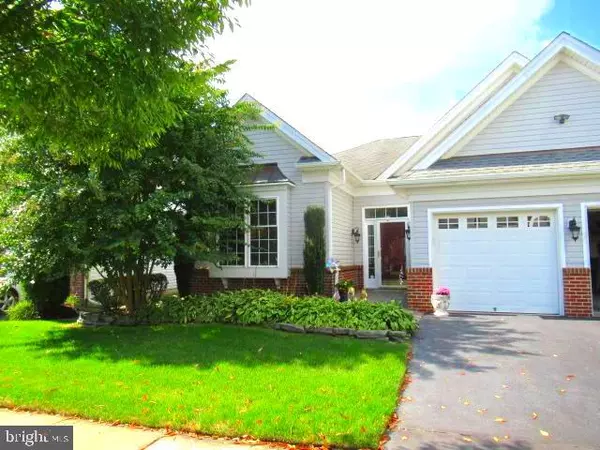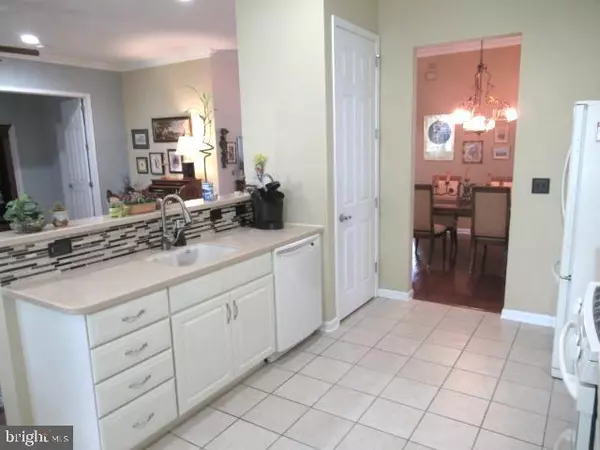$595,000
$595,900
0.2%For more information regarding the value of a property, please contact us for a free consultation.
18 COPERNICUS CT Cranbury, NJ 08512
2 Beds
2 Baths
1,782 SqFt
Key Details
Sold Price $595,000
Property Type Single Family Home
Sub Type Detached
Listing Status Sold
Purchase Type For Sale
Square Footage 1,782 sqft
Price per Sqft $333
Subdivision Riviera At E Windsor
MLS Listing ID NJME2050058
Sold Date 12/12/24
Style Traditional
Bedrooms 2
Full Baths 2
HOA Fees $330/mo
HOA Y/N Y
Abv Grd Liv Area 1,782
Originating Board BRIGHT
Year Built 2005
Annual Tax Amount $9,796
Tax Year 2023
Lot Size 5,001 Sqft
Acres 0.11
Lot Dimensions 50x100
Property Description
Beautifully maintained Ranch style Westridge Model home in the Riviera at East Windsor 55+ Community. This open floor plan is sure to please with tray ceilings hardwood flooring along with a large eat-in kitchen that opens to the great room. 2 Bedrooms and 2 full baths. Large rear covered patio area and inside access through the 2-car garage. The primary bedroom has a tray ceiling features, a walk-in closet and a full en-suite bath with dual sinks. Close to the commuter train, shopping, and major roadways and a short walk to clubhouse lifestyle with both indoor and outdoor pools, tennis, billiards, exercise room, game and meeting rooms! Seller Paid home warranty thru January 2030!! A Must See!!
Location
State NJ
County Mercer
Area East Windsor Twp (21101)
Zoning ARH
Rooms
Other Rooms Dining Room, Bedroom 2, Kitchen, Breakfast Room, Bedroom 1, Sun/Florida Room, Great Room
Main Level Bedrooms 2
Interior
Interior Features Attic, Bathroom - Stall Shower, Breakfast Area, Carpet, Ceiling Fan(s), Crown Moldings, Dining Area, Floor Plan - Open, Formal/Separate Dining Room, Kitchen - Eat-In, Pantry, Recessed Lighting, Walk-in Closet(s), Wood Floors
Hot Water Natural Gas
Heating Forced Air
Cooling Central A/C
Fireplace N
Heat Source Natural Gas
Laundry Has Laundry, Main Floor, Washer In Unit, Dryer In Unit
Exterior
Parking Features Garage Door Opener, Garage - Front Entry, Inside Access, Oversized
Garage Spaces 4.0
Water Access N
Roof Type Asphalt
Street Surface Black Top
Accessibility None
Attached Garage 2
Total Parking Spaces 4
Garage Y
Building
Lot Description Front Yard, Landscaping, No Thru Street
Story 1
Foundation Slab
Sewer Public Sewer
Water Public
Architectural Style Traditional
Level or Stories 1
Additional Building Above Grade, Below Grade
New Construction N
Schools
School District East Windsor Regional
Others
Pets Allowed Y
Senior Community Yes
Age Restriction 55
Tax ID 01-00006 03-00069
Ownership Fee Simple
SqFt Source Assessor
Acceptable Financing Cash, Conventional
Listing Terms Cash, Conventional
Financing Cash,Conventional
Special Listing Condition Standard
Pets Allowed No Pet Restrictions
Read Less
Want to know what your home might be worth? Contact us for a FREE valuation!

Our team is ready to help you sell your home for the highest possible price ASAP

Bought with Sarah Watson • Keller Williams Premier





