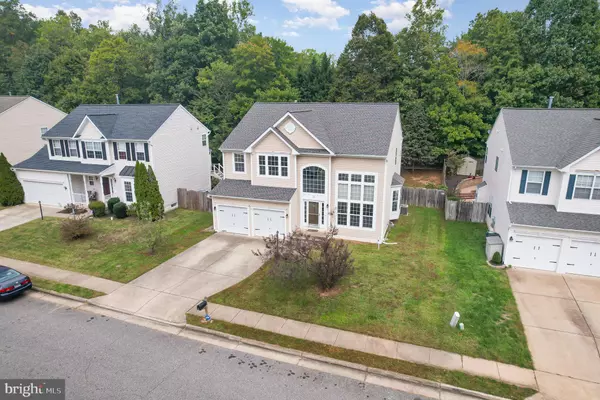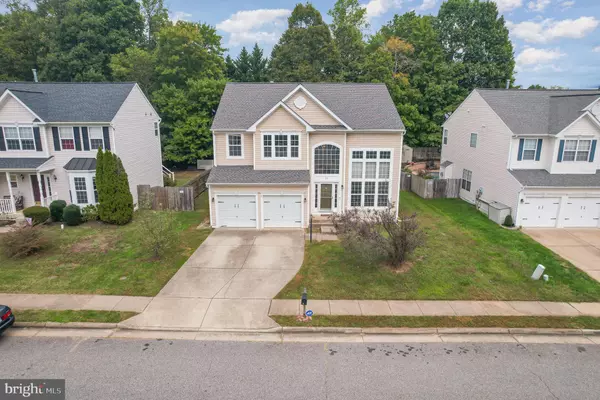$625,000
$625,000
For more information regarding the value of a property, please contact us for a free consultation.
36 CHADWICK DR Stafford, VA 22556
5 Beds
4 Baths
4,274 SqFt
Key Details
Sold Price $625,000
Property Type Single Family Home
Sub Type Detached
Listing Status Sold
Purchase Type For Sale
Square Footage 4,274 sqft
Price per Sqft $146
Subdivision Perry Farms
MLS Listing ID VAST2032172
Sold Date 12/10/24
Style Traditional
Bedrooms 5
Full Baths 3
Half Baths 1
HOA Fees $63/qua
HOA Y/N Y
Abv Grd Liv Area 2,826
Originating Board BRIGHT
Year Built 2002
Annual Tax Amount $4,509
Tax Year 2022
Lot Size 8,058 Sqft
Acres 0.18
Property Description
Location , Location, Location! This inviting single-family home features beautiful hardwood floors throughout the main level, with new carpet and paint throughout. The open floor plan offers spacious rooms and allows for seamless flow and abundant natural light from the many windows. Enjoy outdoor gatherings in the fully fenced backyard, perfect for privacy and play. Conveniently located just minutes from I-195, commuter lot, restaurants, shops, and Quantico Marine Base, this home combines comfort and accessibility. The basement offers a bedroom a full bath, kitchen area with a washer and dryer. Perfect for a muti-generational family or income producing opportunity. Don't miss out on this perfect blend of classic charm and modern convenience!
Location
State VA
County Stafford
Zoning R1
Rooms
Basement Walkout Stairs, Fully Finished
Interior
Hot Water Natural Gas
Heating Heat Pump(s)
Cooling Central A/C
Fireplace N
Heat Source Natural Gas
Exterior
Parking Features Garage - Front Entry
Garage Spaces 2.0
Water Access N
Accessibility None
Attached Garage 2
Total Parking Spaces 2
Garage Y
Building
Story 3
Foundation Slab
Sewer Public Sewer
Water Public
Architectural Style Traditional
Level or Stories 3
Additional Building Above Grade, Below Grade
New Construction N
Schools
School District Stafford County Public Schools
Others
Senior Community No
Tax ID 21L 4 66
Ownership Fee Simple
SqFt Source Assessor
Special Listing Condition Standard
Read Less
Want to know what your home might be worth? Contact us for a FREE valuation!

Our team is ready to help you sell your home for the highest possible price ASAP

Bought with Hamed Mayar • Millennium Realty Group Inc.





