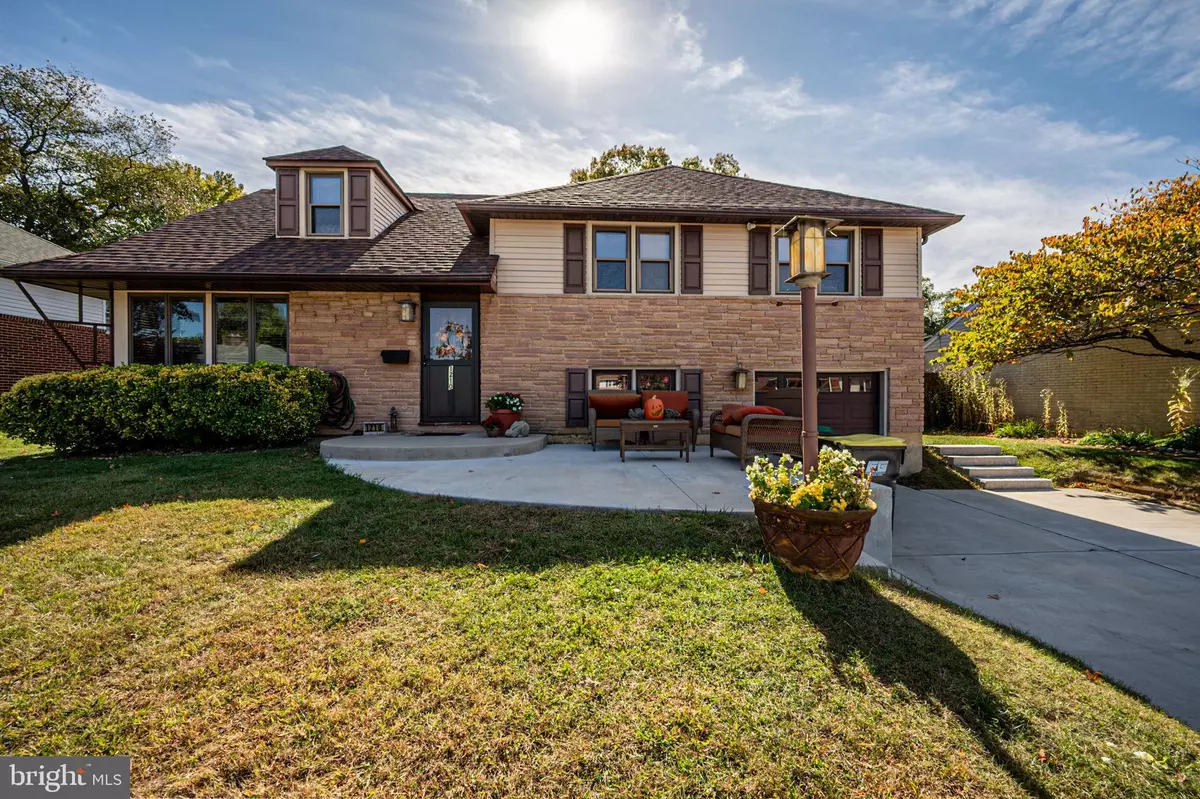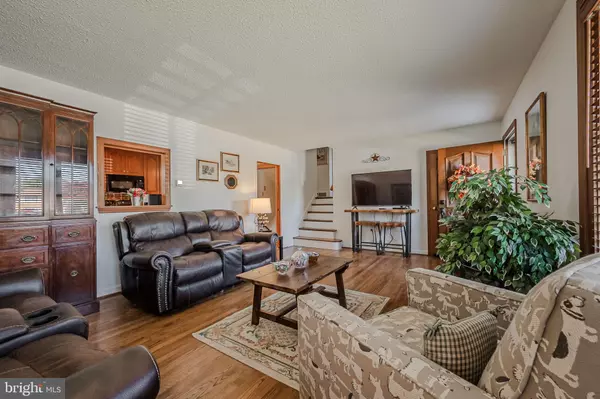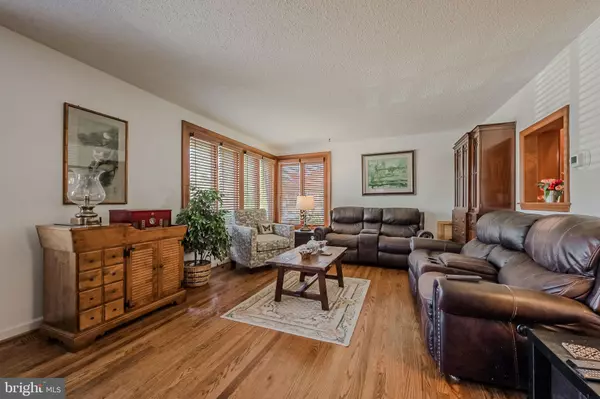$475,000
$480,000
1.0%For more information regarding the value of a property, please contact us for a free consultation.
1210 WINSTEAD RD Wilmington, DE 19803
4 Beds
3 Baths
2,300 SqFt
Key Details
Sold Price $475,000
Property Type Single Family Home
Sub Type Detached
Listing Status Sold
Purchase Type For Sale
Square Footage 2,300 sqft
Price per Sqft $206
Subdivision Mayfield
MLS Listing ID DENC2070258
Sold Date 12/09/24
Style Split Level
Bedrooms 4
Full Baths 2
Half Baths 1
HOA Y/N N
Abv Grd Liv Area 1,692
Originating Board BRIGHT
Year Built 1954
Annual Tax Amount $2,533
Tax Year 2022
Lot Size 6,970 Sqft
Acres 0.16
Property Description
One of a kind split level home in sought after Mayfield located in the heart of North Wilmington. As you approach the property, you are greeted by a large, newer front patio, the perfect spot to enjoy your morning coffee or chat with neighbors. Step inside and you will find 4 bedrooms, 2.1 baths, and a layout that is both spacious and functional. The sunny living room boasts beautiful hardwood floors and leads to the eat-in kitchen. The kitchen is equipped with a newer high end stove and newer
dishwasher. There is ample counter space and has a convenient layout for meal prep. A bonus set of cabinetry flanked by book-end cabinets with two glass doors span one whole wall in addition to the main cabinets. A bronze tin backsplash and a pass through window to the great room completes the kitchen. One of the highlights of this home is the fabulous 19x19 great room which features a vaulted ceiling, skylights, oversized barn door, fireplace, hardwood floors, side entry door to side yard, and panoramic windows that flood the space with natural light. The great room opens up to a newer maintenance free deck, measuring a generous 20x20, perfect for outdoor gatherings!
Step outside to find an enclosed hot tub, fenced yard, and shed for all you storage needs. The lower level of the home offers a den that can be used as an office or playroom which leads to the garage, a convenient half bath, and a laundry room with access to the back yard.
Make your way to the upper level to discover hardwoods throughout and a main bedroom with a bath and two additional bedrooms. Stepping up a few stairs, you will discover a very spacious fourth bedroom, perfect for guests or a growing family. Don't miss the opportunity to make this wonderful property your new home, conveniently located in heart of N. Wilmington very close to shopping, schools, restaurants, Philadelphia Airport and Claymont/Wilmington train stations.
Square footage information came from NCC parcel search.
Location
State DE
County New Castle
Area Brandywine (30901)
Zoning NC6.5
Rooms
Other Rooms Living Room, Bedroom 2, Bedroom 3, Bedroom 4, Kitchen, Den, Bedroom 1, Great Room, Laundry
Interior
Hot Water Electric
Cooling Central A/C
Fireplaces Number 1
Fireplace Y
Heat Source Oil
Exterior
Parking Features Inside Access
Garage Spaces 1.0
Water Access N
Accessibility None
Attached Garage 1
Total Parking Spaces 1
Garage Y
Building
Story 3
Foundation Block
Sewer Public Sewer
Water Public
Architectural Style Split Level
Level or Stories 3
Additional Building Above Grade, Below Grade
New Construction N
Schools
School District Brandywine
Others
Senior Community No
Tax ID 0608000409
Ownership Fee Simple
SqFt Source Estimated
Acceptable Financing Cash, Conventional
Listing Terms Cash, Conventional
Financing Cash,Conventional
Special Listing Condition Standard
Read Less
Want to know what your home might be worth? Contact us for a FREE valuation!

Our team is ready to help you sell your home for the highest possible price ASAP

Bought with Paris Luong • Realty Mark Central, LLC






