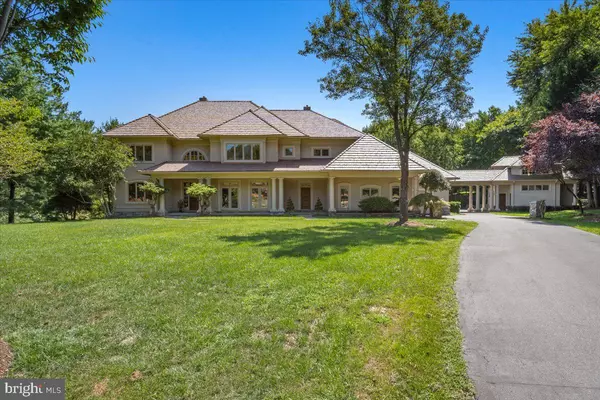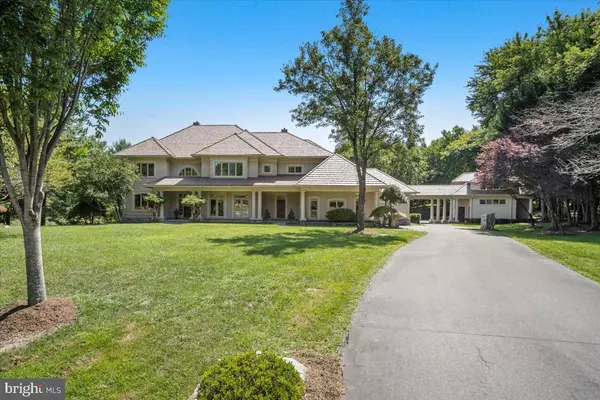$3,200,000
$3,790,000
15.6%For more information regarding the value of a property, please contact us for a free consultation.
8605 POTOMAC SCHOOL TER Potomac, MD 20854
6 Beds
7 Baths
11,400 SqFt
Key Details
Sold Price $3,200,000
Property Type Single Family Home
Sub Type Detached
Listing Status Sold
Purchase Type For Sale
Square Footage 11,400 sqft
Price per Sqft $280
Subdivision Avenel
MLS Listing ID MDMC2142956
Sold Date 12/02/24
Style Other
Bedrooms 6
Full Baths 6
Half Baths 1
HOA Fees $285/mo
HOA Y/N Y
Abv Grd Liv Area 9,000
Originating Board BRIGHT
Year Built 1996
Annual Tax Amount $31,434
Tax Year 2024
Lot Size 2.070 Acres
Acres 2.07
Property Description
Nestled in the prestigious Avenel community, this exquisite contemporary Italian-inspired residence offers a perfect blend of comfort and luxury. The grand colonnaded porte-cochère welcomes you into a residence that radiates both elegance and warmth. Spanning over 11,000 square feet of opulent living space, this home offers every amenity a discerning homeowner could desire. Upon entering, you are greeted by expansive, light-filled rooms accentuated by floor-to-ceiling windows.
The main level showcases gracious formal living and dining rooms, a sophisticated office, and an impressive great room. Featuring 22-foot ceilings, a fireplace, and expansive windows overlooking the lush backyard, the great room serves as the heart of the home.
Adjacent to this space is the renovated open-concept kitchen and breakfast room, creating an ideal setting for both daily living and grand entertaining. The gourmet kitchen, a chef's dream, boasts top-of-the-line appliances, custom cabinetry, and Quartz countertops.
A flex room with a dedicated en-suite bathroom sits just off the kitchen, perfect as a secondary home office or main-level guest suite. Completing this level is a spacious screened-in porch, offering a seamless blend of indoor and outdoor living.
The opulent primary suite is a true sanctuary, featuring a fully renovated, spa-inspired bathroom, an expansive walk-in closet, a hidden safe, and a secret room for added security. Additionally, the suite boasts a private balcony and a serene sitting area with a gas fireplace, perfect for unwinding in style.
Beyond the impressive owner's suite you will find three secondary bedrooms and two newly renovated full baths, a convenient laundry room equipped with new Whirlpool front-loading washer and dryer set, as well as a rear staircase.
The completely finished lower level presents endless opportunities for entertainment and relaxation. This level includes a private home theater, a well-appointed home gym, an in-law suite, and additional flex rooms, one of which is ideally suited for a wine cellar. The expansive recreation room and bar area is perfect for creating a personalized sports bar, complete with space for a poker or pool table. From here, step out to the lower terrace and pool area—an entertainer's paradise.
Situated on two sprawling acres, the property is designed for both relaxation and recreation. Enjoy the serene ambiance of mature gardens, complete with a tranquil water feature, or take a refreshing dip in the inviting swimming pool. The outdoor kitchen is ideal for al fresco dining and entertaining. Car enthusiasts will appreciate the six garage bays (please confirm if they are heated), perfect for housing a prized collection. Above the carriage house, the guest quarters feature a full kitchen, living and dining area, a large bedroom, and a full bath, providing luxurious accommodations for visitors.
This property is a true haven for those who appreciate the finer things in life. Whether hosting lavish gatherings or enjoying peaceful, private moments at home, this estate is ideal for a discerning diplomat, CEO, avid golfer, or anyone seeking the pinnacle of Potomac living.
Location
State MD
County Montgomery
Zoning RE2C
Direction Southwest
Rooms
Other Rooms Living Room, Dining Room, Primary Bedroom, Sitting Room, Bedroom 2, Bedroom 3, Bedroom 4, Bedroom 5, Kitchen, Game Room, Family Room, Den, Foyer, Breakfast Room, Study, Exercise Room, In-Law/auPair/Suite, Laundry, Media Room, Bathroom 2, Bathroom 3, Attic, Bonus Room, Primary Bathroom, Full Bath, Half Bath, Screened Porch
Basement Other
Main Level Bedrooms 1
Interior
Interior Features Bar, Breakfast Area, Butlers Pantry, Carpet, Ceiling Fan(s), Family Room Off Kitchen, Floor Plan - Open, Kitchen - Eat-In, Kitchen - Gourmet, Kitchen - Island, Kitchen - Table Space, Recessed Lighting, Studio, Walk-in Closet(s), Wood Floors
Hot Water Natural Gas
Heating Forced Air, Zoned
Cooling Central A/C, Zoned
Flooring Hardwood, Carpet
Fireplaces Number 2
Fireplaces Type Screen
Equipment Built-In Microwave, Cooktop, Dishwasher, Dryer, Icemaker, Microwave, Oven - Double, Refrigerator, Washer - Front Loading, Air Cleaner, Central Vacuum, Cooktop - Down Draft, Disposal, Oven - Wall, Range Hood, Six Burner Stove, Water Heater
Fireplace Y
Window Features Palladian,Skylights
Appliance Built-In Microwave, Cooktop, Dishwasher, Dryer, Icemaker, Microwave, Oven - Double, Refrigerator, Washer - Front Loading, Air Cleaner, Central Vacuum, Cooktop - Down Draft, Disposal, Oven - Wall, Range Hood, Six Burner Stove, Water Heater
Heat Source Natural Gas
Laundry Upper Floor
Exterior
Exterior Feature Patio(s), Porch(es), Screened
Parking Features Garage Door Opener, Covered Parking, Inside Access, Oversized, Garage - Front Entry, Garage - Side Entry, Built In
Garage Spaces 6.0
Fence Rear
Utilities Available Under Ground
Water Access N
View Garden/Lawn
Roof Type Composite
Accessibility None
Porch Patio(s), Porch(es), Screened
Attached Garage 3
Total Parking Spaces 6
Garage Y
Building
Lot Description Premium, Landscaping
Story 3
Foundation Concrete Perimeter, Slab
Sewer Public Sewer
Water Public
Architectural Style Other
Level or Stories 3
Additional Building Above Grade, Below Grade
Structure Type 2 Story Ceilings,Cathedral Ceilings,High
New Construction N
Schools
Elementary Schools Seven Locks
Middle Schools Cabin John
High Schools Winston Churchill
School District Montgomery County Public Schools
Others
HOA Fee Include Lawn Maintenance,Trash,Snow Removal
Senior Community No
Tax ID 161002745082
Ownership Fee Simple
SqFt Source Assessor
Security Features Surveillance Sys,Smoke Detector
Acceptable Financing Cash, Conventional, Negotiable
Listing Terms Cash, Conventional, Negotiable
Financing Cash,Conventional,Negotiable
Special Listing Condition Standard
Read Less
Want to know what your home might be worth? Contact us for a FREE valuation!

Our team is ready to help you sell your home for the highest possible price ASAP

Bought with Xuri Wang • Hometown Elite Realty LLC





