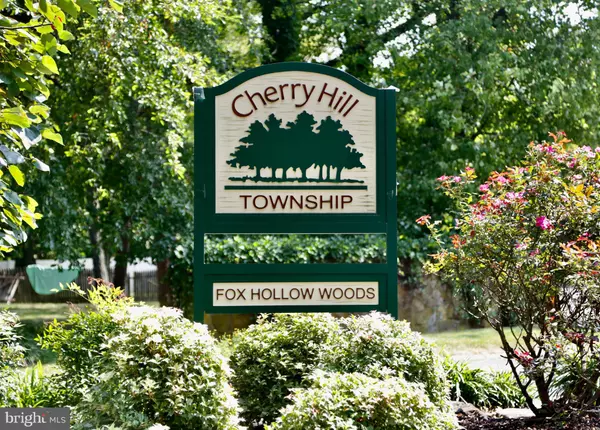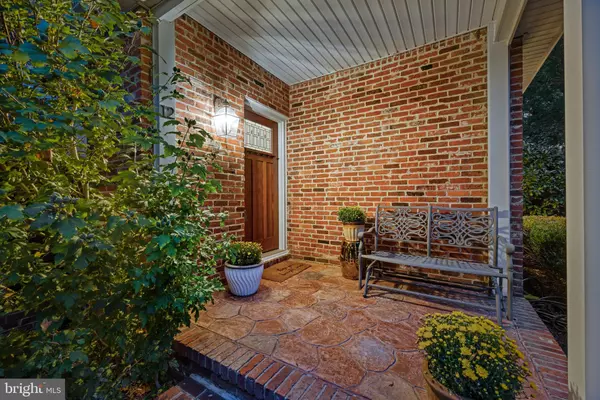$615,000
$615,000
For more information regarding the value of a property, please contact us for a free consultation.
12 COOPER RUN DR Cherry Hill, NJ 08003
4 Beds
3 Baths
2,670 SqFt
Key Details
Sold Price $615,000
Property Type Single Family Home
Sub Type Detached
Listing Status Sold
Purchase Type For Sale
Square Footage 2,670 sqft
Price per Sqft $230
Subdivision Fox Hollow Woods
MLS Listing ID NJCD2075748
Sold Date 11/26/24
Style Colonial
Bedrooms 4
Full Baths 2
Half Baths 1
HOA Y/N N
Abv Grd Liv Area 2,670
Originating Board BRIGHT
Year Built 1964
Annual Tax Amount $12,513
Tax Year 2023
Lot Size 0.413 Acres
Acres 0.41
Lot Dimensions 125.00 x 144.00
Property Description
This colonial-style home sounds stunning! Its inviting entry foyer and spacious layout offer an ideal balance of elegance and comfort. The formal living room with a bow window adds a touch of charm, and the dining room is perfect for hosting. The eat-in kitchen with stainless appliances, and granite countertops provides functionality and style. This home is 2,670 square feet in interior.
With 4 bedrooms and 2.5 baths, it’s spacious enough for a growing family. The large family room featuring a brick fireplace creates a cozy atmosphere, while the additional family room on the lower level offers even more space for entertainment or relaxation. The convenience of a laundry room and a 2-car attached garage, complemented by a long driveway you can park up to 6 to 8 cars, adds to the home's practicality.
The newer rear deck with solar lights is a fantastic spot for outdoor gatherings, and with a security system and replacement windows, it promises both safety and modern updates. It truly has many desirable amenities! The seller is offering the buyer a Home Warranty. Excluded from the sale of this home is the dining room light fixture.
Location
State NJ
County Camden
Area Cherry Hill Twp (20409)
Zoning RESIDENTAL
Rooms
Other Rooms Living Room, Dining Room, Bedroom 2, Bedroom 3, Bedroom 4, Kitchen, Game Room, Family Room, Foyer, Bedroom 1, Laundry, Workshop, Full Bath, Half Bath
Basement Heated
Interior
Hot Water Natural Gas
Heating Forced Air
Cooling Central A/C
Flooring Ceramic Tile, Solid Hardwood, Carpet
Fireplaces Number 1
Fireplaces Type Brick
Equipment Built-In Microwave, Built-In Range, Dishwasher, Dryer, Washer, Water Heater
Fireplace Y
Window Features Bay/Bow,Double Pane,Storm
Appliance Built-In Microwave, Built-In Range, Dishwasher, Dryer, Washer, Water Heater
Heat Source Natural Gas
Laundry Lower Floor
Exterior
Parking Features Garage - Side Entry, Garage Door Opener, Inside Access
Garage Spaces 8.0
Utilities Available Cable TV, Natural Gas Available
Water Access N
View Trees/Woods
Roof Type Asphalt
Accessibility None
Attached Garage 2
Total Parking Spaces 8
Garage Y
Building
Story 5
Foundation Block
Sewer No Septic System
Water Public
Architectural Style Colonial
Level or Stories 5
Additional Building Above Grade, Below Grade
New Construction N
Schools
Elementary Schools Richard Stockton E.S.
Middle Schools Beck
High Schools Cherry Hill High - East
School District Cherry Hill Township Public Schools
Others
Pets Allowed Y
Senior Community No
Tax ID 09-00523 02-00006
Ownership Fee Simple
SqFt Source Assessor
Acceptable Financing Cash, Conventional
Listing Terms Cash, Conventional
Financing Cash,Conventional
Special Listing Condition Standard
Pets Allowed No Pet Restrictions
Read Less
Want to know what your home might be worth? Contact us for a FREE valuation!

Our team is ready to help you sell your home for the highest possible price ASAP

Bought with Rachel Romano • Real Broker, LLC






