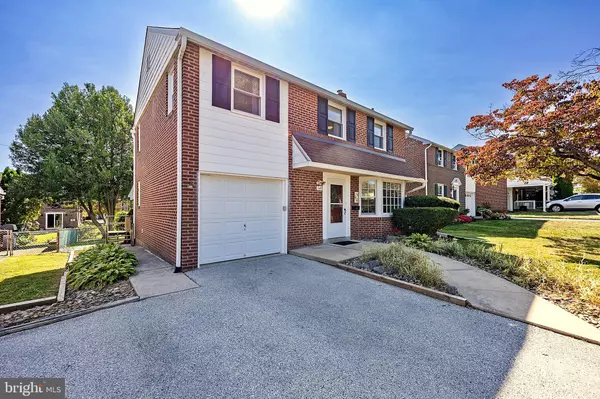$530,000
$479,900
10.4%For more information regarding the value of a property, please contact us for a free consultation.
540 HARRINGTON RD Havertown, PA 19083
3 Beds
2 Baths
1,869 SqFt
Key Details
Sold Price $530,000
Property Type Single Family Home
Sub Type Detached
Listing Status Sold
Purchase Type For Sale
Square Footage 1,869 sqft
Price per Sqft $283
Subdivision Lynnewood Gdns
MLS Listing ID PADE2075092
Sold Date 10/08/24
Style Colonial
Bedrooms 3
Full Baths 1
Half Baths 1
HOA Y/N N
Abv Grd Liv Area 1,494
Originating Board BRIGHT
Year Built 1950
Annual Tax Amount $7,215
Tax Year 2023
Lot Size 5,663 Sqft
Acres 0.13
Lot Dimensions 49.00 x 111.00
Property Description
Find your perfect match in this move-in-ready home with major updates already completed for worry-free living. Welcome to 540 Harrington Road, an amazing 3 bedroom 1.5 bath single home in the heart of Havertown. Fall in love with this classic red brick colonial that will check off all your important boxes! This property has been well cared for and updated by the same owners for 24 years and it shows. Situated in the desirable Lynnewood/Manoa section of Havertown, with easy access to major roads, parks, stores, restaurants, the YMCA and walking distance to the Lynnewood Elementary School. A wonderful opportunity to own in Haverford Township for years to come.
This charming home is a perfect blend of comfort and convenience. The property offers a versatile layout with ample space for all your needs. As you step inside, you are greeted by a large Living Room filled with natural light beaming through the bay window setting the tone for the rest of the home. The adjoining Dining Room features decorative molding and wainscoting and leads to a gorgeous updated Kitchen with granite counters, new gas range, loads of upgraded Kraftmade maple cabinets with soft close, dovetail drawers, crown molding, porcelain tile backsplash & tile floor. From the Breakfast Nook, step out onto the covered back patio, enjoy your morning coffee, take in the tranquil view and listen to the sounds of nature.
Upstairs there are three generously-sized Bedrooms plus a partially floored attic offering storage space accessed via pull down stairs. Beautiful hardwood floors accent the Primary Bedroom and both additional bedrooms have oak hardwoods under the carpet. All 3 rooms have ceiling fans and the 2nd Bedroom offers a walk-in closet with organizers. A recently updated Full Bath, equipped with a tub/shower combo, linen closet and tile floor and an additional linen closet in the hall complete this level.
Stairs off the kitchen lead to a Finished Basement providing great additional entertaining space in the Family/Play Room with built-in storage cubbies and new carpet plus a smaller area, perfect for workout/yoga equipment. Finishing off the Lower Level is a convenient Half Bath, Laundry area and separate Utility Room with space for storage.
The backyard is an entertainer's dream, featuring a spacious elevated patio with an awning, perfect for those extra sunny days. Whether you're hosting a barbecue (natural gas grill) or simply enjoying a quiet evening outside, with a level fenced in backyard and mature landscaping, this space is sure to be a favorite spot. There's also a front concrete patio/walkway, one car deep, attached garage, private extra wide driveway for 4 vehicles, newer front and rear entrance doors, and great curb appeal.
While the list of over $75,000 of upgrades and improvements is attached, a few notable ones are the high efficiency, gas HVAC system (2021). Roof (2017), 200 amp Electrical Panel and System (2020), New 6” Gutters & Downspouts (2024), and Brick Pointing(entire home) (2024).
A super convenient location within walking distance to the fabulous YMCA, the Pennsy Trail, new Lynnewood Park Elementary School, and in close proximity to the Skatium, Llanerch Country/Golf Club, the Manoa Shopping Center, MANY restaurants, countless shops & stops on Eagle and Darby Rds, several parks including Bailey Park, the popular Haverford Reserve park & REC center with its playing fields, playgrounds, indoor walking track, fitness rooms and gyms. Easy access to major roadways for easy commutes throughout the area including a 35 min drive or 20 min train ride to Center City and a 20 min drive to the Philly airport make this home hard to beat in any market. Great schools, lovely neighborhood, fabulous location....a great value in sought-after Havertown....don't wait to visit ! *** And don't forget to check out the attached Video Tour!!
Location
State PA
County Delaware
Area Haverford Twp (10422)
Zoning R10
Rooms
Other Rooms Living Room, Dining Room, Primary Bedroom, Bedroom 2, Bedroom 3, Kitchen, Family Room, Laundry, Other, Bathroom 1, Half Bath
Basement Fully Finished
Interior
Interior Features Attic/House Fan, Bathroom - Tub Shower, Breakfast Area, Built-Ins, Carpet, Ceiling Fan(s), Crown Moldings, Dining Area, Recessed Lighting, Upgraded Countertops, Wainscotting, Walk-in Closet(s), Wood Floors
Hot Water Natural Gas
Heating Forced Air
Cooling Central A/C
Equipment Dishwasher, Dryer, Oven - Self Cleaning, Oven/Range - Gas, Range Hood, Refrigerator, Stainless Steel Appliances, Washer
Fireplace N
Window Features Bay/Bow,Energy Efficient
Appliance Dishwasher, Dryer, Oven - Self Cleaning, Oven/Range - Gas, Range Hood, Refrigerator, Stainless Steel Appliances, Washer
Heat Source Natural Gas
Laundry Lower Floor
Exterior
Exterior Feature Porch(es), Patio(s)
Parking Features Garage - Front Entry
Garage Spaces 5.0
Fence Rear
Water Access N
Accessibility None
Porch Porch(es), Patio(s)
Attached Garage 1
Total Parking Spaces 5
Garage Y
Building
Lot Description Rear Yard
Story 2
Foundation Concrete Perimeter
Sewer Public Sewer
Water Public
Architectural Style Colonial
Level or Stories 2
Additional Building Above Grade, Below Grade
New Construction N
Schools
Elementary Schools Lynnewood
Middle Schools Haverford
High Schools Haverford Senior
School District Haverford Township
Others
Senior Community No
Tax ID 22-01-00596-00
Ownership Fee Simple
SqFt Source Assessor
Special Listing Condition Standard
Read Less
Want to know what your home might be worth? Contact us for a FREE valuation!

Our team is ready to help you sell your home for the highest possible price ASAP

Bought with Gary A Mercer Sr. • KW Greater West Chester





