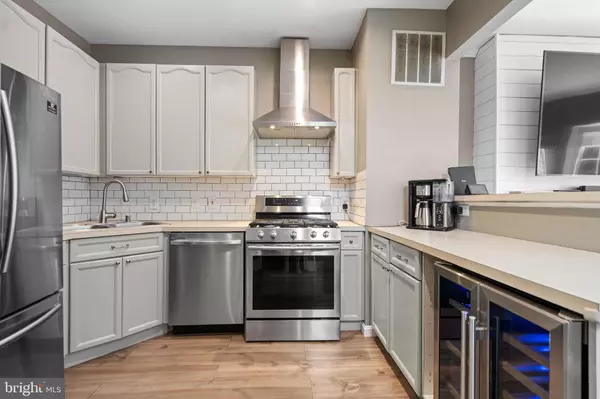$475,000
$465,000
2.2%For more information regarding the value of a property, please contact us for a free consultation.
15570 WINDING CREEK DR Dumfries, VA 22025
3 Beds
4 Baths
2,200 SqFt
Key Details
Sold Price $475,000
Property Type Townhouse
Sub Type End of Row/Townhouse
Listing Status Sold
Purchase Type For Sale
Square Footage 2,200 sqft
Price per Sqft $215
Subdivision Southlake At Montclair
MLS Listing ID VAPW2078482
Sold Date 10/04/24
Style Traditional
Bedrooms 3
Full Baths 2
Half Baths 2
HOA Fees $123/mo
HOA Y/N Y
Abv Grd Liv Area 2,200
Originating Board BRIGHT
Year Built 1995
Annual Tax Amount $4,384
Tax Year 2024
Lot Size 3,149 Sqft
Acres 0.07
Property Description
Welcome to this spacious end unit townhome, perfectly situated on a cul-de-sac in the highly desirable South Lake community of Montclair. The main level offers a versatile den/rec room and a convenient half bath, while the large dining room provides ample space for entertaining. The kitchen features a pantry and gas cooking, making meal preparation a breeze. The family room is filled with natural light from large windows and includes a cozy gas fireplace. Outside, enjoy the stamped concrete patio and fenced backyard, ideal for outdoor relaxation and gatherings. The spacious owner's suite is a true retreat, boasting a cathedral ceiling, ensuite bathroom with dual vanities, a soaking tub, and a separate shower. Enjoy the community's excellent amenities, including beach and lake access, a library, and a pool. Conveniently located near shopping and offering easy access to I-95, this home provides the perfect blend of comfort and convenience.
Location
State VA
County Prince William
Zoning RPC
Rooms
Other Rooms Recreation Room
Basement Walkout Level
Interior
Interior Features Built-Ins, Ceiling Fan(s), Chair Railings, Crown Moldings, Recessed Lighting
Hot Water Natural Gas
Heating Forced Air
Cooling Ceiling Fan(s), Central A/C
Flooring Luxury Vinyl Plank, Carpet
Fireplaces Number 1
Equipment Stainless Steel Appliances, Dishwasher, Disposal
Fireplace Y
Appliance Stainless Steel Appliances, Dishwasher, Disposal
Heat Source Natural Gas
Exterior
Parking Features Garage Door Opener
Garage Spaces 1.0
Fence Rear, Fully
Amenities Available Basketball Courts, Beach, Bike Trail, Boat Dock/Slip, Boat Ramp, Dog Park, Golf Course Membership Available, Jog/Walk Path, Lake, Library, Tot Lots/Playground, Water/Lake Privileges
Water Access N
Accessibility None
Attached Garage 1
Total Parking Spaces 1
Garage Y
Building
Lot Description Landscaping, Cul-de-sac, Corner, Trees/Wooded, Secluded
Story 3
Foundation Other
Sewer Public Sewer
Water Public
Architectural Style Traditional
Level or Stories 3
Additional Building Above Grade
Structure Type 9'+ Ceilings
New Construction N
Schools
Elementary Schools Ashland
Middle Schools Benton
High Schools Forest Park
School District Prince William County Public Schools
Others
Senior Community No
Tax ID 8090-79-9770
Ownership Fee Simple
SqFt Source Assessor
Special Listing Condition Standard
Read Less
Want to know what your home might be worth? Contact us for a FREE valuation!

Our team is ready to help you sell your home for the highest possible price ASAP

Bought with John F. Marcellus • CENTURY 21 New Millennium





