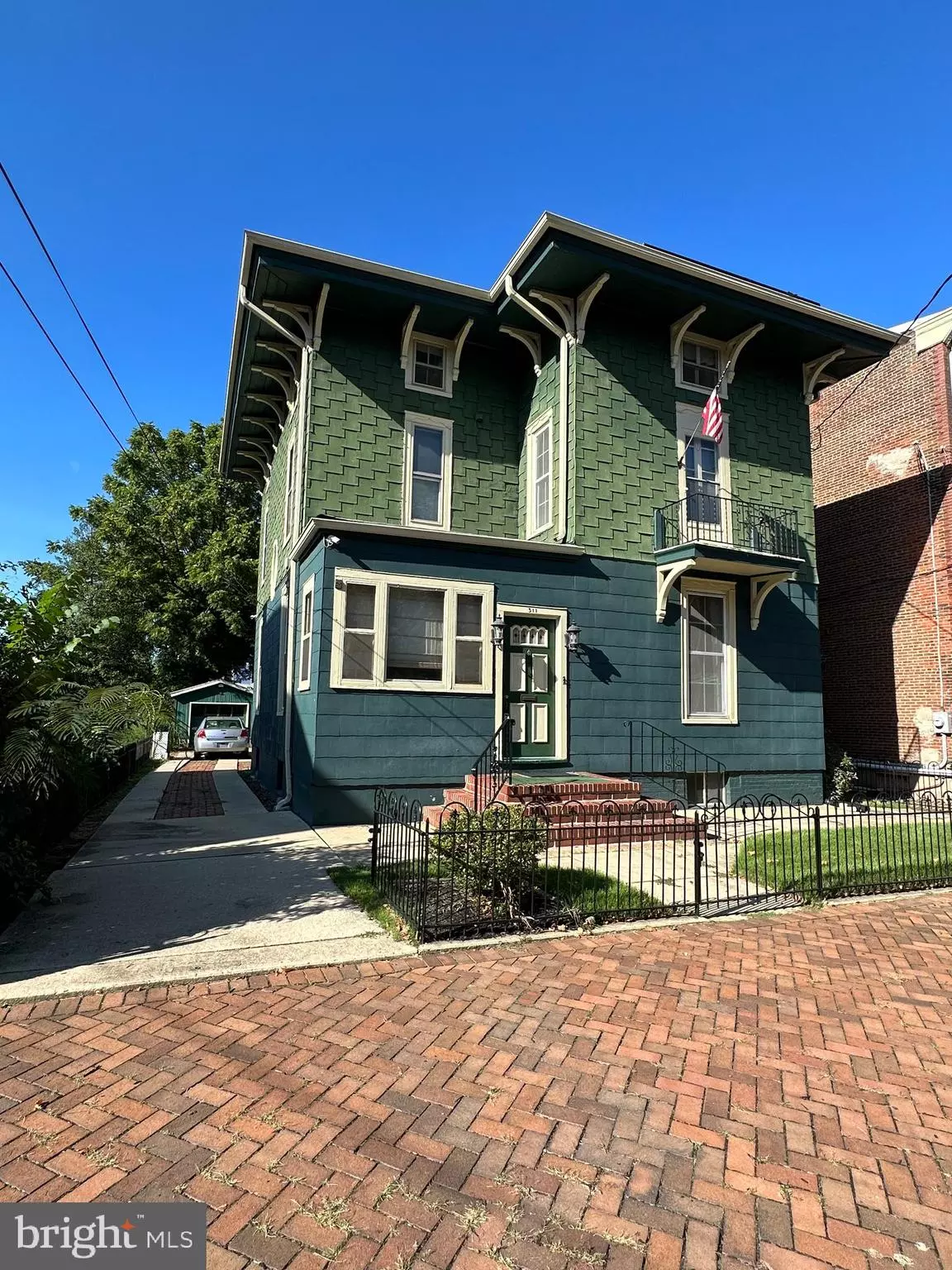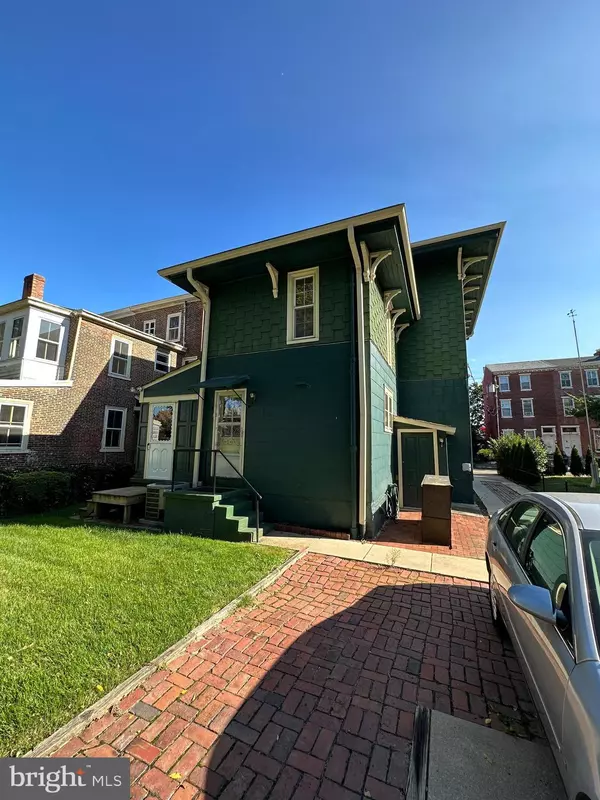$325,000
$325,000
For more information regarding the value of a property, please contact us for a free consultation.
311 E UNION ST Burlington, NJ 08016
4 Beds
3 Baths
2,580 SqFt
Key Details
Sold Price $325,000
Property Type Single Family Home
Sub Type Detached
Listing Status Sold
Purchase Type For Sale
Square Footage 2,580 sqft
Price per Sqft $125
Subdivision Yorkshire
MLS Listing ID NJBL2051836
Sold Date 08/20/24
Style Colonial,Contemporary
Bedrooms 4
Full Baths 2
Half Baths 1
HOA Y/N N
Abv Grd Liv Area 2,580
Originating Board BRIGHT
Year Built 1829
Annual Tax Amount $7,681
Tax Year 2022
Lot Size 5,127 Sqft
Acres 0.12
Lot Dimensions 45.00 x 114.00
Property Description
BEST AND FINAL FRIDAY 2/23 by 5PM! Price Reduction ! ! Welcome to 311 E Union St in historic Yorkshire neighborhood, a charming stand-alone single family home with detached garage, off street parking with space for up to three cars and a beautifully maintained yard. Built in 1829, this home breathes historic elegance from its stone mantle’s, winding staircase and stained
glass windows, with a little TLC this early 19th century home could be perfect for raising a family. As
you enter you are greeted by a beautiful stained-glass entry door and side-lights within a
fantastic cedar mudroom entryway. Make your way into the foyer and you can immediately feel
the history that exists within. Large living room and formal dining room which opens up to enclosed porch which makes for great entertaining. This home boasts a generous 2500 sq ft with four bedrooms, two
and a half bathrooms, an office and a 3rd floor in-law suite. The in-law suite has a personal
kitchen and bathroom as well as bedroom, living room and large walk-in closet. Washer and
dryer are located in the basement which has a fantastic amount of storage space. House has been updated with high pressure CENTRAL A/C system to help keep cool for the hot summer days. Property also has exterior door straight to basement for ease of accessibility.
Location
State NJ
County Burlington
Area Burlington City (20305)
Zoning TRN
Rooms
Basement Unfinished
Interior
Interior Features 2nd Kitchen, Breakfast Area, Ceiling Fan(s), Crown Moldings, Dining Area, Formal/Separate Dining Room, Kitchen - Eat-In, Kitchen - Island, Stain/Lead Glass, Tub Shower, Walk-in Closet(s), Window Treatments, Additional Stairway
Hot Water Natural Gas
Heating Radiator
Cooling Central A/C
Flooring Carpet, Wood, Vinyl
Fireplaces Number 1
Fireplaces Type Electric, Insert, Mantel(s), Marble
Equipment Built-In Microwave
Furnishings No
Fireplace Y
Appliance Built-In Microwave
Heat Source Oil
Laundry Basement
Exterior
Exterior Feature Balcony, Enclosed, Porch(es), Screened
Parking Features Garage - Front Entry
Garage Spaces 4.0
Utilities Available Cable TV, Electric Available, Natural Gas Available, Sewer Available, Water Available
Water Access N
Accessibility None
Porch Balcony, Enclosed, Porch(es), Screened
Total Parking Spaces 4
Garage Y
Building
Story 3
Foundation Brick/Mortar, Block
Sewer Public Sewer
Water Public
Architectural Style Colonial, Contemporary
Level or Stories 3
Additional Building Above Grade, Below Grade
Structure Type 9'+ Ceilings
New Construction N
Schools
Elementary Schools Captain James Lawrence E.S.
Middle Schools Wilbur Watts Intermediate School
High Schools Burlington City H.S.
School District Burlington City Schools
Others
Senior Community No
Tax ID 05-00126-00032
Ownership Fee Simple
SqFt Source Assessor
Security Features Exterior Cameras
Special Listing Condition Standard
Read Less
Want to know what your home might be worth? Contact us for a FREE valuation!

Our team is ready to help you sell your home for the highest possible price ASAP

Bought with Sofia Dorsey • Real Broker, LLC






