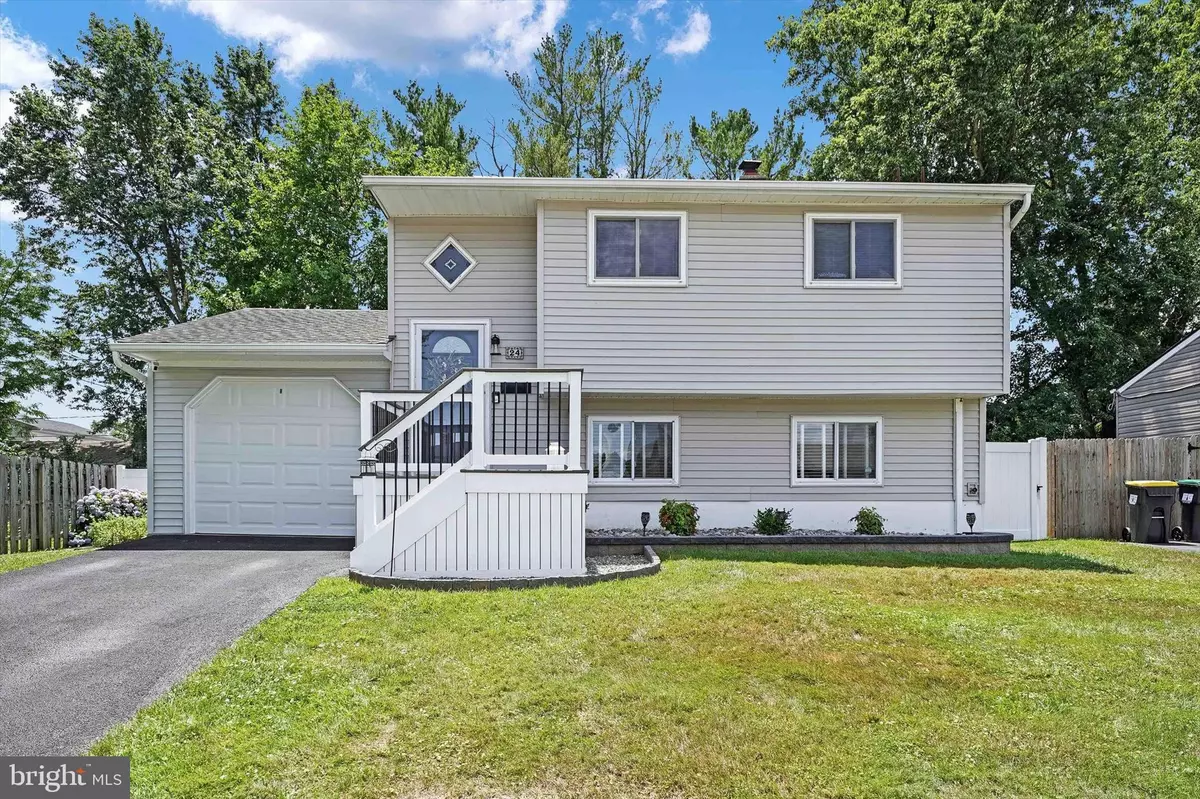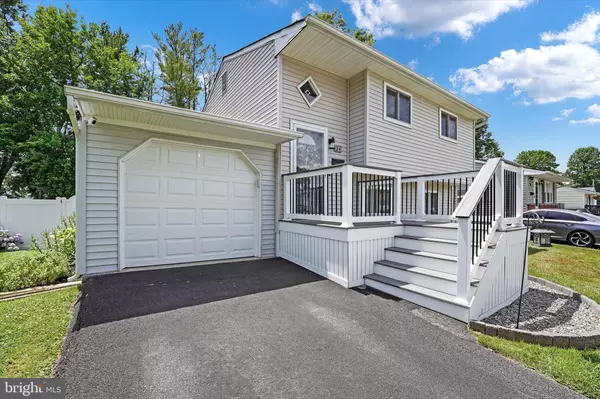$337,000
$317,900
6.0%For more information regarding the value of a property, please contact us for a free consultation.
24 AUBURN DR New Castle, DE 19720
3 Beds
2 Baths
1,300 SqFt
Key Details
Sold Price $337,000
Property Type Single Family Home
Sub Type Detached
Listing Status Sold
Purchase Type For Sale
Square Footage 1,300 sqft
Price per Sqft $259
Subdivision Whitehall
MLS Listing ID DENC2063964
Sold Date 08/09/24
Style Raised Ranch/Rambler
Bedrooms 3
Full Baths 1
Half Baths 1
HOA Fees $2/ann
HOA Y/N Y
Abv Grd Liv Area 1,300
Originating Board BRIGHT
Year Built 1964
Annual Tax Amount $1,339
Tax Year 2023
Lot Size 6,970 Sqft
Acres 0.16
Lot Dimensions 110x61
Property Description
This charming home with many modern updates and attractive features is well suited for First Time Home Buyers who appreciate its affordability and move-in ready condition & also for those who want to downsize and simplify their lifestyle. A great place for professionals who work nearby and are looking for a comfortable and modern living space. There is no compromising with the large fully fenced rear yard or with the updated Gas Heat, Central AC and Water Heater. The location is convenient to major roads, Wilmington Airport, Christiana Mall & Hospital, Dining conveniences & nearby Parks. The Kitchen with its striking & sleek décor was professionally renovated top to bottom with all the bells & whistles you could desire. A farmhouse style sink, tiled backsplash, granite countertops & peninsula, new appliances and new cabinets with pull outs and soft close doors and drawers. The Main Level has LVP Flooring and the upstairs has refinished hardwood floors in the Living Room and Bedrooms. There are two bedrooms upstairs with ample closet space and they share the full hall bathroom. The living room overlooks the peaceful fully fenced rear yard. The Main Level has the Kitchen, laundry/utility room, a large dining area and a third bedroom currently being used as a Family Room that has an attached remodeled powder room. There is also a Front Composite deck, a one car garage and a convenient and updated rear shed for any additional storage needs. If you are looking for affordability and do not want to sacrifice a modern and stylish design w/valuable system updates, then you must schedule your tour today, so you don’t miss out on the opportunity to call this place home! It is absolutely charming and a great value!
Location
State DE
County New Castle
Area New Castle/Red Lion/Del.City (30904)
Zoning NC6.5
Rooms
Other Rooms Living Room, Dining Room, Bedroom 2, Bedroom 3, Kitchen, Bedroom 1, Laundry, Bathroom 1, Half Bath
Main Level Bedrooms 1
Interior
Interior Features Ceiling Fan(s), Attic, Kitchen - Gourmet, Kitchen - Country
Hot Water Natural Gas
Heating Forced Air
Cooling Central A/C
Flooring Wood, Vinyl, Tile/Brick, Luxury Vinyl Plank
Equipment Dishwasher, Disposal, Dryer, Washer, Oven/Range - Electric, Range Hood, Water Heater
Fireplace N
Window Features Replacement
Appliance Dishwasher, Disposal, Dryer, Washer, Oven/Range - Electric, Range Hood, Water Heater
Heat Source Natural Gas
Laundry Main Floor
Exterior
Exterior Feature Deck(s), Patio(s)
Parking Features Garage - Front Entry, Garage Door Opener
Garage Spaces 2.0
Fence Fully
Utilities Available Cable TV
Water Access N
Accessibility None
Porch Deck(s), Patio(s)
Attached Garage 1
Total Parking Spaces 2
Garage Y
Building
Story 2
Foundation Slab
Sewer Public Sewer
Water Public
Architectural Style Raised Ranch/Rambler
Level or Stories 2
Additional Building Above Grade
New Construction N
Schools
School District Colonial
Others
Senior Community No
Tax ID 10-023.30-061
Ownership Fee Simple
SqFt Source Estimated
Security Features Carbon Monoxide Detector(s),Smoke Detector
Acceptable Financing Conventional, VA, FHA 203(b), Cash
Listing Terms Conventional, VA, FHA 203(b), Cash
Financing Conventional,VA,FHA 203(b),Cash
Special Listing Condition Standard
Read Less
Want to know what your home might be worth? Contact us for a FREE valuation!

Our team is ready to help you sell your home for the highest possible price ASAP

Bought with Cristina Tlaseca • Coldwell Banker Realty






