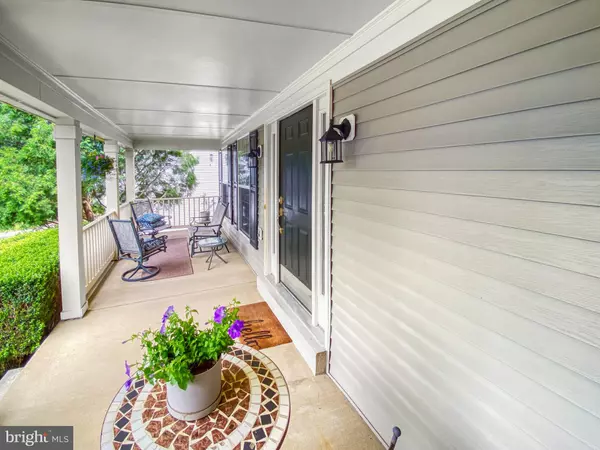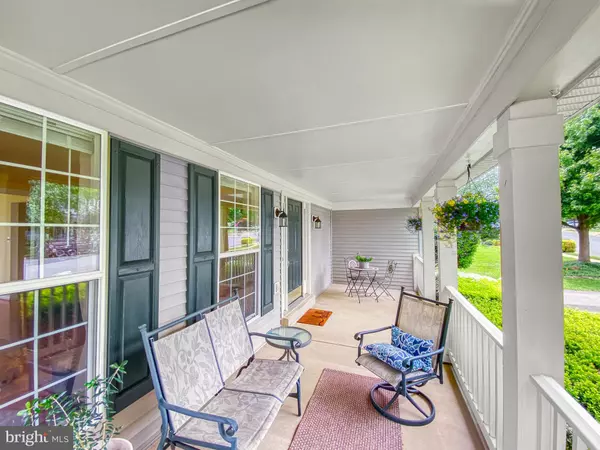$770,000
$759,990
1.3%For more information regarding the value of a property, please contact us for a free consultation.
9842 UPPER MILL LOOP Bristow, VA 20136
4 Beds
3 Baths
3,058 SqFt
Key Details
Sold Price $770,000
Property Type Single Family Home
Sub Type Detached
Listing Status Sold
Purchase Type For Sale
Square Footage 3,058 sqft
Price per Sqft $251
Subdivision The Villages At Saybrooke
MLS Listing ID VAPW2069276
Sold Date 06/28/24
Style Colonial
Bedrooms 4
Full Baths 2
Half Baths 1
HOA Fees $85/qua
HOA Y/N Y
Abv Grd Liv Area 2,334
Originating Board BRIGHT
Year Built 2001
Annual Tax Amount $6,200
Tax Year 2022
Lot Size 0.254 Acres
Acres 0.25
Property Description
This captivating home beckons with a stately front porch and remarkable curb appeal. As you step inside, you'll be greeted by a soaring, 2-story foyer that sets the tone for the elegant living spaces to come. Gleaming hardwood floors span most of the main level, stairs, upper hall, and the second bedroom. For formal gatherings or casual dining, there are separate living and dining rooms. The gourmet kitchen boasts a bump-out extension, ample cabinet space, and a planning desk. The center island, cooktop, and high-quality GE appliances, including a double wall oven, refrigerator, and dishwasher, cater to the most discerning chef, and the sunlit breakfast area is a great place to start your day. The kitchen seamlessly flows into the family room, where a cozy stone fireplace with gas logs invites relaxation. Upstairs, discover 4 bedrooms, including the primary suite which offers a large walk-in closet, and an ensuite bathroom with a luxurious soaking tub, double bowl vanity, and separate shower. (Light fixtures will be replaced)Three of the secondary bedrooms feature updated, like-new carpet/pad and share a full hall bathroom with a double bowl vanity. A convenient upper-level laundry area completes this level. Head downstairs (Brand new carpet on stairs) to the walkout basement which extends your living space with a rec room with brand new LVP flooring, recessed lights, a closet(Closet doors to be installed), and ample storage area with a full bath rough-in. (doorknobs on the doors leading to the storage area to be installed) Step into the backyard oasis, where a large, level, and fenced yard awaits your outdoor adventures. Recent upgrades and updates enhance the home's comfort and efficiency, including the roof, air conditioning system, programmable thermostat, and humidifier. This property is nestled within an amenity-rich neighborhood, featuring a sparkling community pool, tennis and basketball courts, a clubhouse, and tot lots. Commuting is a breeze, with the VRE station just 3 miles away. Enjoy unparalleled convenience to shopping, restaurants, movie theaters, and concert venues. Make this exceptional home your sanctuary and create memories that will last a lifetime.
Location
State VA
County Prince William
Zoning RPC
Direction West
Rooms
Other Rooms Living Room, Dining Room, Primary Bedroom, Bedroom 2, Bedroom 4, Kitchen, Family Room, Foyer, Laundry, Recreation Room, Bathroom 2, Bathroom 3, Primary Bathroom, Half Bath
Basement Full, Fully Finished, Outside Entrance, Rear Entrance, Walkout Level, Rough Bath Plumb, Sump Pump
Interior
Interior Features Breakfast Area, Carpet, Ceiling Fan(s), Family Room Off Kitchen, Formal/Separate Dining Room, Kitchen - Eat-In, Kitchen - Island, Primary Bath(s), Recessed Lighting, Soaking Tub, Walk-in Closet(s), Wood Floors
Hot Water Natural Gas
Heating Central, Forced Air, Humidifier
Cooling Central A/C, Ceiling Fan(s)
Flooring Carpet, Hardwood, Ceramic Tile
Fireplaces Number 1
Fireplaces Type Fireplace - Glass Doors, Mantel(s)
Equipment Cooktop, Dishwasher, Disposal, Dryer, Humidifier, Icemaker, Oven - Double, Oven - Wall, Refrigerator, Washer, Water Heater
Fireplace Y
Window Features Double Pane
Appliance Cooktop, Dishwasher, Disposal, Dryer, Humidifier, Icemaker, Oven - Double, Oven - Wall, Refrigerator, Washer, Water Heater
Heat Source Natural Gas
Laundry Upper Floor
Exterior
Exterior Feature Porch(es)
Parking Features Garage - Front Entry
Garage Spaces 2.0
Fence Rear
Amenities Available Basketball Courts, Club House, Common Grounds, Jog/Walk Path, Pool - Outdoor, Tennis Courts, Tot Lots/Playground
Water Access N
Accessibility None
Porch Porch(es)
Attached Garage 2
Total Parking Spaces 2
Garage Y
Building
Lot Description Front Yard, Level, Rear Yard
Story 3
Foundation Concrete Perimeter
Sewer Public Sewer
Water Public
Architectural Style Colonial
Level or Stories 3
Additional Building Above Grade, Below Grade
Structure Type Dry Wall
New Construction N
Schools
Elementary Schools Cedar Point
Middle Schools Marsteller
High Schools Patriot
School District Prince William County Public Schools
Others
HOA Fee Include Common Area Maintenance,Pool(s),Road Maintenance,Snow Removal,Trash
Senior Community No
Tax ID 7595-35-9534
Ownership Fee Simple
SqFt Source Assessor
Special Listing Condition Standard
Read Less
Want to know what your home might be worth? Contact us for a FREE valuation!

Our team is ready to help you sell your home for the highest possible price ASAP

Bought with Ahmed Makkiyah • Douglas Realty





