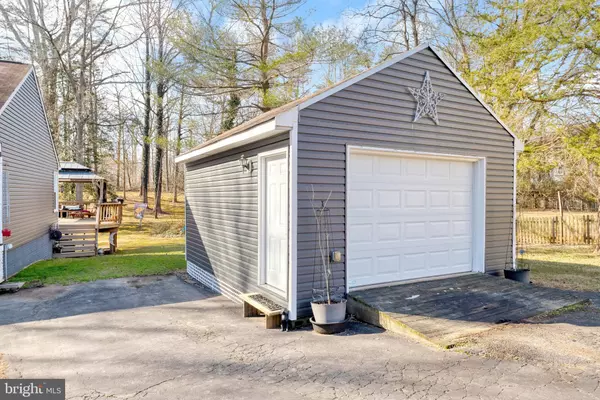$503,000
$499,900
0.6%For more information regarding the value of a property, please contact us for a free consultation.
6 HAY BARN RD Stafford, VA 22556
3 Beds
2 Baths
1,450 SqFt
Key Details
Sold Price $503,000
Property Type Single Family Home
Sub Type Detached
Listing Status Sold
Purchase Type For Sale
Square Footage 1,450 sqft
Price per Sqft $346
Subdivision Tacketts Farm
MLS Listing ID VAST2026790
Sold Date 04/01/24
Style Raised Ranch/Rambler
Bedrooms 3
Full Baths 2
HOA Y/N N
Abv Grd Liv Area 1,450
Originating Board BRIGHT
Year Built 1989
Annual Tax Amount $2,753
Tax Year 2022
Lot Size 1.503 Acres
Acres 1.5
Property Description
NO HOA! Adorable single family home in rural setting! Fabulous one level living! Charming front porch leads to tile foyer, step down living room with brazilian cherry flooring, cathedral ceiling and propane fireplace (not connected ). Separate dining room. Fully equipped kitchen features tile flooring, granite countertops, pantry, backsplash, stainless steel refrigerator with icemaker and microwave. Cozy family room with two skylights. Main level dual entry primary bedroom with cathedral ceiling, skylights, two closets and en suite. Two other good sized bedrooms and full bath round out the main level. Lower level walk out with full size windows, fully insulated and three piece rough in is ready for expansion! Deck with gazebo and stairs. Oversized garage. 1.5 acre lot backs to trees. Shed and potting shed. Loads of parking. Invisible dog fence.
Location
State VA
County Stafford
Zoning A2
Rooms
Basement Outside Entrance, Space For Rooms, Walkout Level, Windows, Rough Bath Plumb
Main Level Bedrooms 3
Interior
Interior Features Carpet, Ceiling Fan(s), Dining Area, Entry Level Bedroom, Floor Plan - Traditional, Formal/Separate Dining Room, Primary Bath(s), Skylight(s), Upgraded Countertops, Water Treat System, Attic, Pantry
Hot Water Electric
Heating Heat Pump(s)
Cooling Central A/C, Ceiling Fan(s)
Flooring Hardwood, Tile/Brick
Fireplaces Number 1
Fireplaces Type Gas/Propane, Mantel(s)
Equipment Built-In Microwave, Dishwasher, Dryer, Exhaust Fan, Extra Refrigerator/Freezer, Icemaker, Microwave, Refrigerator, Stainless Steel Appliances, Stove, Washer, Water Heater
Fireplace Y
Window Features Skylights,Screens
Appliance Built-In Microwave, Dishwasher, Dryer, Exhaust Fan, Extra Refrigerator/Freezer, Icemaker, Microwave, Refrigerator, Stainless Steel Appliances, Stove, Washer, Water Heater
Heat Source Electric
Laundry Basement
Exterior
Exterior Feature Deck(s), Porch(es)
Parking Features Garage - Front Entry, Oversized
Garage Spaces 9.0
Fence Invisible
Water Access N
Accessibility None
Porch Deck(s), Porch(es)
Total Parking Spaces 9
Garage Y
Building
Lot Description Backs to Trees
Story 2
Foundation Other
Sewer Private Septic Tank
Water Well
Architectural Style Raised Ranch/Rambler
Level or Stories 2
Additional Building Above Grade, Below Grade
Structure Type Cathedral Ceilings
New Construction N
Schools
Elementary Schools Rockhill
Middle Schools A.G. Wright
High Schools Mountain View
School District Stafford County Public Schools
Others
Senior Community No
Tax ID 18K 2 31
Ownership Fee Simple
SqFt Source Assessor
Acceptable Financing Cash, Conventional, FHA, VA
Listing Terms Cash, Conventional, FHA, VA
Financing Cash,Conventional,FHA,VA
Special Listing Condition Standard
Read Less
Want to know what your home might be worth? Contact us for a FREE valuation!

Our team is ready to help you sell your home for the highest possible price ASAP

Bought with Dilara Juliana-Daglar Wentz • Keller Williams Capital Properties





