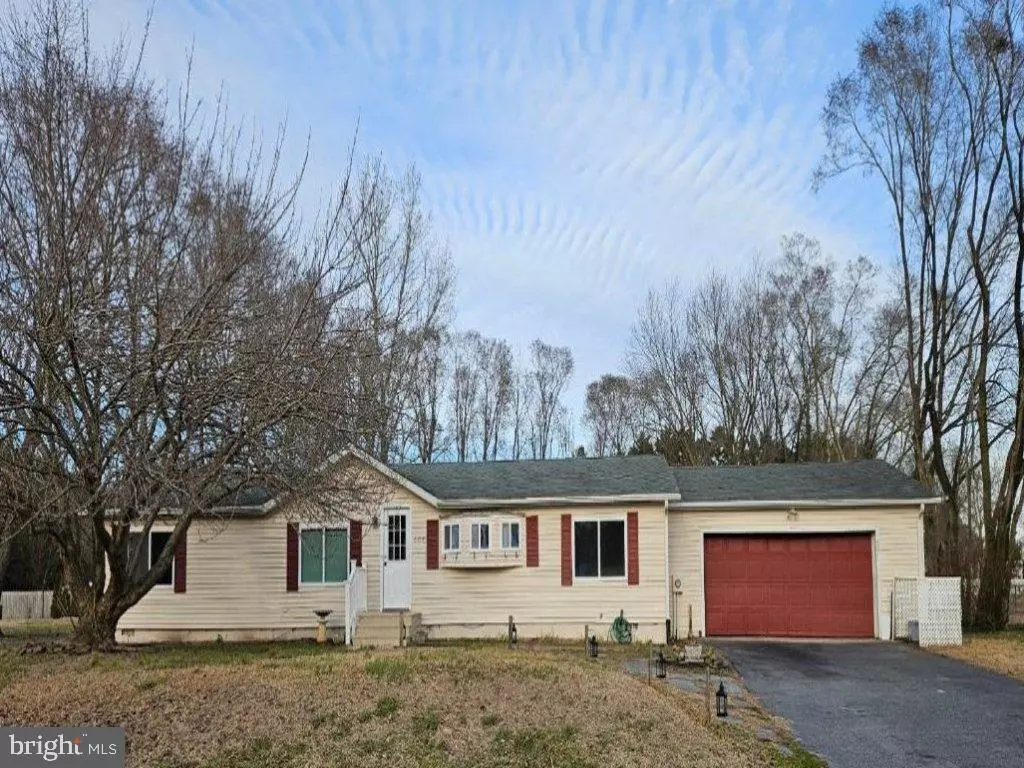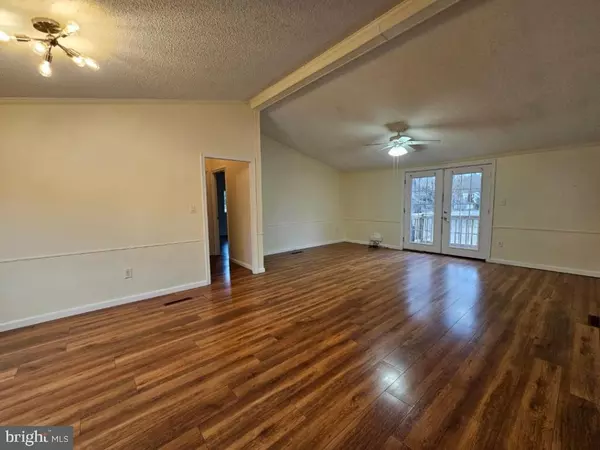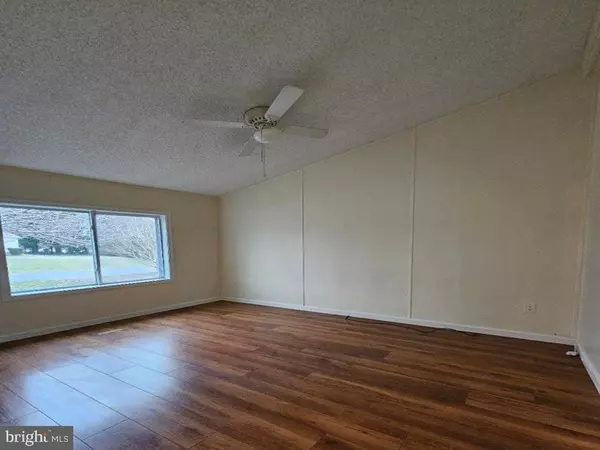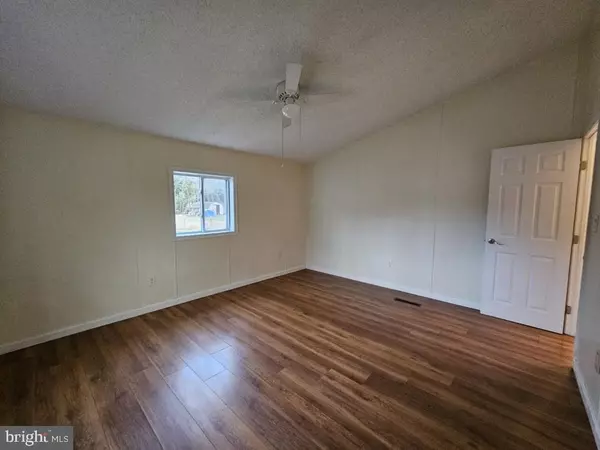$250,000
$274,900
9.1%For more information regarding the value of a property, please contact us for a free consultation.
207 W HOLLY DR Lincoln, DE 19960
3 Beds
2 Baths
1,456 SqFt
Key Details
Sold Price $250,000
Property Type Single Family Home
Sub Type Detached
Listing Status Sold
Purchase Type For Sale
Square Footage 1,456 sqft
Price per Sqft $171
Subdivision Meadows On Cubbage Pond
MLS Listing ID DESU2056516
Sold Date 03/27/24
Style Ranch/Rambler
Bedrooms 3
Full Baths 2
HOA Fees $12/ann
HOA Y/N Y
Abv Grd Liv Area 1,456
Originating Board BRIGHT
Year Built 1991
Lot Size 0.660 Acres
Acres 0.66
Lot Dimensions 130.00 x 224.00
Property Description
Light & Bright 3 bedroom, 2 bathroom ranch home in quiet neighborhood situated on more than a half-acre with a partially fenced yard, large kitchen w/ breakfast nook, spacious living room, dining room and separate laundry/mud room. Great location - close to beaches and only 5 minutes from both Rt. 1 and the new Bayhealth Sussex County Hospital. Don't miss out on the opportunity to make this house your new home!
Location
State DE
County Sussex
Area Cedar Creek Hundred (31004)
Zoning 1107
Rooms
Main Level Bedrooms 3
Interior
Interior Features Ceiling Fan(s), Dining Area, Kitchen - Table Space, Floor Plan - Open, Pantry, Primary Bath(s), Breakfast Area
Hot Water Electric
Heating Forced Air
Cooling Central A/C
Flooring Laminated, Vinyl
Equipment Dishwasher, Refrigerator, Water Heater, Stove, Washer, Dryer - Front Loading, Oven/Range - Gas
Appliance Dishwasher, Refrigerator, Water Heater, Stove, Washer, Dryer - Front Loading, Oven/Range - Gas
Heat Source Propane - Owned
Laundry Has Laundry
Exterior
Parking Features Built In
Garage Spaces 5.0
Fence Partially
Utilities Available Propane, Electric Available, Cable TV, Water Available
Water Access N
Accessibility None
Attached Garage 1
Total Parking Spaces 5
Garage Y
Building
Story 1
Foundation Crawl Space
Sewer Gravity Sept Fld
Water Private/Community Water
Architectural Style Ranch/Rambler
Level or Stories 1
Additional Building Above Grade
Structure Type Vaulted Ceilings
New Construction N
Schools
Elementary Schools H.O. Brittingham
Middle Schools Mariner
High Schools Cape Henlopen
School District Cape Henlopen
Others
Pets Allowed Y
Senior Community No
Tax ID 230-13.00-301.00
Ownership Fee Simple
SqFt Source Assessor
Acceptable Financing Cash, Conventional, FHA, VA
Listing Terms Cash, Conventional, FHA, VA
Financing Cash,Conventional,FHA,VA
Special Listing Condition Standard
Pets Allowed No Pet Restrictions
Read Less
Want to know what your home might be worth? Contact us for a FREE valuation!

Our team is ready to help you sell your home for the highest possible price ASAP

Bought with NON MEMBER • Non Subscribing Office





