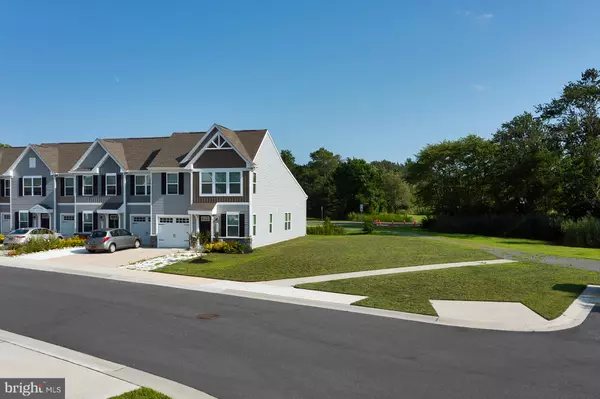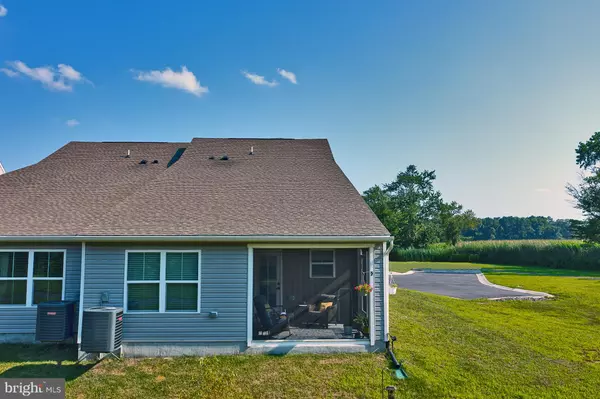$390,000
$399,900
2.5%For more information regarding the value of a property, please contact us for a free consultation.
28005 DEW DROP LN Millville, DE 19967
3 Beds
3 Baths
1,564 SqFt
Key Details
Sold Price $390,000
Property Type Townhouse
Sub Type End of Row/Townhouse
Listing Status Sold
Purchase Type For Sale
Square Footage 1,564 sqft
Price per Sqft $249
Subdivision Sea Edge
MLS Listing ID DESU2045214
Sold Date 10/13/23
Style Villa
Bedrooms 3
Full Baths 2
Half Baths 1
HOA Fees $124/mo
HOA Y/N Y
Abv Grd Liv Area 1,564
Originating Board BRIGHT
Year Built 2021
Annual Tax Amount $1,026
Tax Year 2022
Lot Dimensions 0.00 x 0.00
Property Description
Welcome home to the quiet community of Sea Edge! Built in 2021, this beautiful end unit Villa shows like a model. This exquisite home is situated in the best location of this neighborhood allowing private outdoor living space and no direct views of neighbors from any windows. Featuring 3 bedrooms and 2.5 bathrooms, luxury vinyl plank flooring throughout living areas of 1st floor, lovely kitchen with quartz counters, kitchen island and GE Stainless Steel appliances. Primary bedroom with ensuite bath, dual vanity, ceramic tile shower and walk-in closet located on the 1st floor. 2 additional bedrooms and bathroom located on 2nd floor. End unit windows allow natural light, lending to the open and spacious feel of this home.
The Sea Edge Community offers low HOA fees, walking paths, lawn maintenance, trash and a dog park. Located just a short drive to Bethany Beach Boardwalk, beach, great restaurants, and shopping. Furniture negotiable.
Location
State DE
County Sussex
Area Baltimore Hundred (31001)
Zoning AR-1
Rooms
Main Level Bedrooms 1
Interior
Interior Features Breakfast Area, Carpet, Combination Kitchen/Dining, Dining Area, Kitchen - Eat-In, Kitchen - Island, Walk-in Closet(s), Window Treatments
Hot Water 60+ Gallon Tank, Electric
Cooling Central A/C
Flooring Ceramic Tile, Laminate Plank, Carpet
Equipment Built-In Microwave, Dishwasher, Disposal, Dryer - Electric, Oven - Single, Oven/Range - Electric, Refrigerator, Stainless Steel Appliances, Washer
Furnishings No
Fireplace N
Window Features Double Hung,Insulated,Screens
Appliance Built-In Microwave, Dishwasher, Disposal, Dryer - Electric, Oven - Single, Oven/Range - Electric, Refrigerator, Stainless Steel Appliances, Washer
Heat Source Electric
Laundry Has Laundry
Exterior
Parking Features Garage - Front Entry
Garage Spaces 3.0
Amenities Available Dog Park
Water Access N
Roof Type Architectural Shingle
Accessibility None
Attached Garage 1
Total Parking Spaces 3
Garage Y
Building
Story 2
Foundation Slab
Sewer Public Sewer
Water Public
Architectural Style Villa
Level or Stories 2
Additional Building Above Grade, Below Grade
Structure Type Dry Wall
New Construction N
Schools
Elementary Schools Lord Baltimore
Middle Schools Selbeyville
High Schools Indian River
School District Indian River
Others
Pets Allowed Y
Senior Community No
Tax ID 134-16.00-2426.00
Ownership Fee Simple
SqFt Source Assessor
Special Listing Condition Standard
Pets Allowed Dogs OK
Read Less
Want to know what your home might be worth? Contact us for a FREE valuation!

Our team is ready to help you sell your home for the highest possible price ASAP

Bought with TREVOR A. CLARK • 1ST CHOICE PROPERTIES LLC





