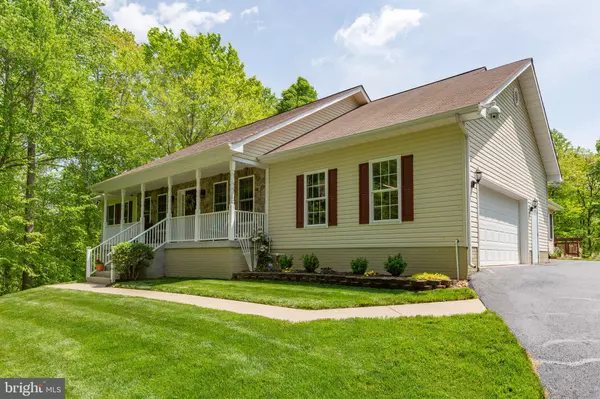$830,000
$850,000
2.4%For more information regarding the value of a property, please contact us for a free consultation.
110 MILL LN Stafford, VA 22556
4 Beds
4 Baths
4,440 SqFt
Key Details
Sold Price $830,000
Property Type Single Family Home
Sub Type Detached
Listing Status Sold
Purchase Type For Sale
Square Footage 4,440 sqft
Price per Sqft $186
Subdivision Millbrook
MLS Listing ID VAST2020378
Sold Date 06/15/23
Style Ranch/Rambler,Traditional
Bedrooms 4
Full Baths 3
Half Baths 1
HOA Y/N N
Abv Grd Liv Area 2,355
Originating Board BRIGHT
Year Built 2004
Annual Tax Amount $6,336
Tax Year 2022
Lot Size 21.796 Acres
Acres 21.8
Property Description
Looking for a picturesque farmette or spacious acreage? Look no further than 110 Mill Lane, located on a sprawling 21-acre property in Stafford county. This rare gem has it all – a tranquil water view of Aquia Creek, raised garden beds, main-level living, screened-in porch, and private trails to explore. Conveniently located in Stafford, minutes from I-95 and within easy reach of both DC and Richmond, this stunning retreat is truly one-of-a-kind.
Inside, the home features gorgeous hardwood flooring and new carpeting and paint, making it completely move-in ready. The kitchen boasts a light-filled breakfast nook with ample table space, as well as a separate dining room currently used as an office. The spacious primary bedroom features two closets, a luxurious soaking tub, and a standalone shower with stunning views of the creek and garden. An additional flex room adjacent to the primary bedroom could serve as a nursery, sitting room, or family office.
The property also includes a fully finished basement apartment renovated in 2018, complete with a kitchen, laundry room, and private exterior entrance – perfect for an au-pair, caretaker, family member, or tenant. In addition, the basement includes a multi-purpose space for whatever creative outlet you see fit. This room, currently being used as a workshop, has brand new flooring and double doors that open to the side yard facing the creek. Rounding out the basement is a rec room and a large unfinished storage room with built in shelving that will fit all of your seasonal decor with plenty of room to spare.
Outside, the family has established a 125 yard shooting range and trails for your off-road toys as shown in the photos. A whole house generator installed in 2018 with a buried 1000 gallon tank lends itself to stress-free living. In addition, two high capacity (240 volt) electrical circuits have been installed to support electric car charging (one in garage and one at driveway). This spectacular home is truly a once-in-a-lifetime opportunity – schedule your viewing today and discover the endless possibilities of country living at 110 Mill Lane.
Location
State VA
County Stafford
Zoning A1
Rooms
Other Rooms Dining Room, Primary Bedroom, Bedroom 2, Bedroom 3, Bedroom 4, Kitchen, Family Room, Breakfast Room, In-Law/auPair/Suite, Laundry, Office, Recreation Room, Storage Room, Workshop, Primary Bathroom, Full Bath
Basement Combination, Connecting Stairway, Improved, Outside Entrance, Walkout Level, Walkout Stairs, Workshop, Windows, Sump Pump
Main Level Bedrooms 3
Interior
Interior Features 2nd Kitchen, Breakfast Area, Ceiling Fan(s), Dining Area, Entry Level Bedroom, Family Room Off Kitchen, Floor Plan - Open, Kitchen - Eat-In, Wood Floors, Additional Stairway, Carpet, Formal/Separate Dining Room, Kitchen - Table Space, Primary Bath(s), Soaking Tub, Stall Shower, Tub Shower, Walk-in Closet(s), Water Treat System
Hot Water Electric
Heating Heat Pump(s)
Cooling Central A/C, Heat Pump(s)
Fireplaces Number 1
Fireplaces Type Stone, Mantel(s)
Equipment Built-In Microwave, Dishwasher, Dryer, Icemaker, Oven/Range - Electric, Oven - Wall, Refrigerator, Washer, Water Heater
Fireplace Y
Appliance Built-In Microwave, Dishwasher, Dryer, Icemaker, Oven/Range - Electric, Oven - Wall, Refrigerator, Washer, Water Heater
Heat Source Electric
Laundry Main Floor, Lower Floor
Exterior
Exterior Feature Porch(es), Patio(s), Screened
Parking Features Garage - Side Entry, Garage Door Opener, Inside Access
Garage Spaces 12.0
Fence Partially
Utilities Available Propane
Water Access Y
Water Access Desc Fishing Allowed
View Creek/Stream, Garden/Lawn, Trees/Woods
Accessibility 32\"+ wide Doors, 36\"+ wide Halls, Low Pile Carpeting
Porch Porch(es), Patio(s), Screened
Attached Garage 2
Total Parking Spaces 12
Garage Y
Building
Lot Description Backs to Trees, Cul-de-sac, Partly Wooded, Private, Secluded, Trees/Wooded, Adjoins - Public Land
Story 2
Foundation Permanent, Active Radon Mitigation
Sewer Septic < # of BR
Water Well
Architectural Style Ranch/Rambler, Traditional
Level or Stories 2
Additional Building Above Grade, Below Grade
New Construction N
Schools
Elementary Schools Margaret Brent
Middle Schools A.G. Wright
High Schools Mountain View
School District Stafford County Public Schools
Others
Senior Community No
Tax ID 8 8 41
Ownership Fee Simple
SqFt Source Assessor
Security Features Security System,Surveillance Sys,Exterior Cameras,Monitored
Acceptable Financing Cash, Conventional, FHA, VA
Horse Property Y
Horse Feature Horses Allowed
Listing Terms Cash, Conventional, FHA, VA
Financing Cash,Conventional,FHA,VA
Special Listing Condition Standard
Read Less
Want to know what your home might be worth? Contact us for a FREE valuation!

Our team is ready to help you sell your home for the highest possible price ASAP

Bought with Tim Webb • Lando Massey Real Estate





