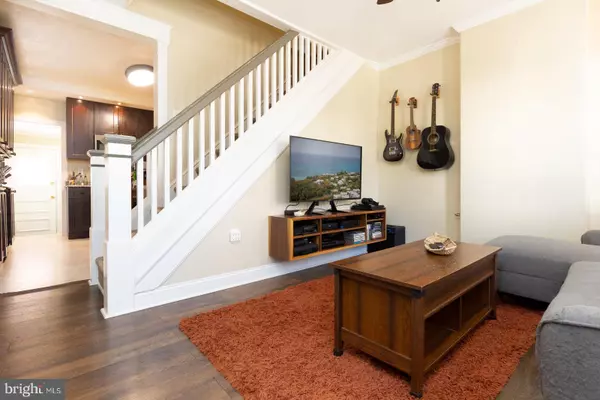$285,000
$280,000
1.8%For more information regarding the value of a property, please contact us for a free consultation.
6143 LAWNTON ST Philadelphia, PA 19128
2 Beds
1 Bath
939 SqFt
Key Details
Sold Price $285,000
Property Type Townhouse
Sub Type Interior Row/Townhouse
Listing Status Sold
Purchase Type For Sale
Square Footage 939 sqft
Price per Sqft $303
Subdivision Roxborough
MLS Listing ID PAPH2086552
Sold Date 04/29/22
Style Colonial,Straight Thru
Bedrooms 2
Full Baths 1
HOA Y/N N
Abv Grd Liv Area 939
Originating Board BRIGHT
Year Built 1940
Annual Tax Amount $2,287
Tax Year 2022
Lot Size 717 Sqft
Acres 0.02
Lot Dimensions 14x50
Property Description
Priced at appraised value! LIFESTYLE. LIFESTYLE. LIFESTYLE. Live in the vibrant Roxborough neighborhood of Philadelphia and walk to Main Street Manayunk for dinner and drinks on those balmy summer evenings. This charming neutral-colored stucco townhome welcomes you directly into a well-furnished living room featuring crown molding and engineered (Pergo) floors. An open staircase to the second level helps keep this space feeling bright and airy. The renovated gourmet kitchen features soft-close cabinetry and luxury vinyl floors. All appliances are from the Frigidaire Gallery series and include a five-burner gas range, dishwasher and above-range microwave. There is a deep under-mount sink with garbage disposal. There is also a glass-front cabinet to display your glassware (or liquor). The laundry room is on this level and offers a newer Whirlpool front-loading washer and dryer with a transferable warranty. Say YES to no more basement laundry! The stairs leading to the second level feature neutral-colored carpeting. The owners bedroom has a wall of Ikea wardrobes and deep window sills. The guest bedroom is currently being used as a home office. There is a never-before-used wall safe in the closet. You will be given the instructions to setup. The well-appointed bathroom features gray-glazed subway tile, new plumbing behind the shower, a combination heater and fan/vent, composite sink and a gray vanity. The basement is unfinished but dry and has been treated with Drylock or similar product. There is laminate flooring. Given the high ceilings, this floor could be used for crafts, exercise, storage, or video games. This floor does retain the original windows. Ceiling fans with medallions and newer thermal-pane energy-efficient windows can be found throughout. Flat-screen TV wall mounts and window treatments throughout the home can stay. The home was mostly remodeled in 2018-2019 and features all new wiring, wall and roof insulation, a/c ductwork, and a new porch roof. Vinyl-capped exterior eaves and window trim make for a maintenance-free exterior. Close to the Manayunk Station on the SEPTA Manayunk Regional Rail Line to Center City. Connects with subway and at 30th Street Station, Amtrak/Acela to New York City. Wide variety of SEPTA bus options. Fifteen miles to Philadelphia International Airport (PHL). Commute to Wilmington, Delaware. Easy access to major highways and Atlantic City.
Location
State PA
County Philadelphia
Area 19128 (19128)
Zoning RSA5
Direction Southwest
Rooms
Other Rooms Living Room, Primary Bedroom, Bedroom 2, Kitchen, Laundry
Basement Unfinished
Interior
Interior Features Crown Moldings, Combination Kitchen/Dining
Hot Water Natural Gas
Heating Hot Water
Cooling Central A/C
Flooring Engineered Wood
Equipment Built-In Microwave, Dishwasher, Washer, Dryer
Appliance Built-In Microwave, Dishwasher, Washer, Dryer
Heat Source Natural Gas
Laundry Main Floor
Exterior
Water Access N
Roof Type Flat
Accessibility None
Garage N
Building
Story 2
Foundation Concrete Perimeter
Sewer Public Sewer
Water Public
Architectural Style Colonial, Straight Thru
Level or Stories 2
Additional Building Above Grade
New Construction N
Schools
Elementary Schools Shawmont
Middle Schools Shawmont
High Schools Roxborough
School District The School District Of Philadelphia
Others
Senior Community No
Tax ID 213438100
Ownership Fee Simple
SqFt Source Assessor
Acceptable Financing Cash, Conventional, FHA, VA
Listing Terms Cash, Conventional, FHA, VA
Financing Cash,Conventional,FHA,VA
Special Listing Condition Standard
Read Less
Want to know what your home might be worth? Contact us for a FREE valuation!

Our team is ready to help you sell your home for the highest possible price ASAP

Bought with Joan Matusiak • Keller Williams Main Line





