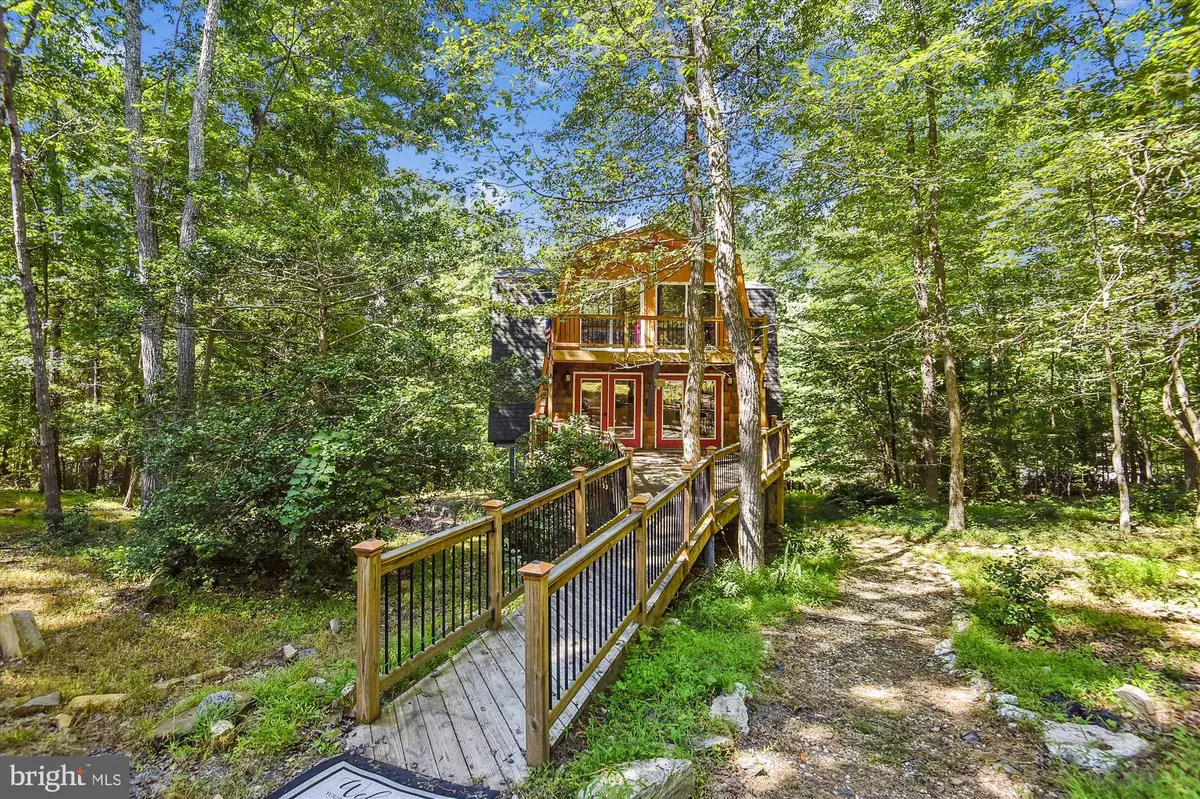$573,000
$575,000
0.3%For more information regarding the value of a property, please contact us for a free consultation.
3854 MOUNTAIN RD Haymarket, VA 20169
4 Beds
3 Baths
3,182 SqFt
Key Details
Sold Price $573,000
Property Type Single Family Home
Sub Type Detached
Listing Status Sold
Purchase Type For Sale
Square Footage 3,182 sqft
Price per Sqft $180
Subdivision Haymarket
MLS Listing ID VAPW2036102
Sold Date 12/14/22
Style Chalet,Contemporary,Other
Bedrooms 4
Full Baths 3
HOA Y/N N
Abv Grd Liv Area 2,462
Originating Board BRIGHT
Year Built 1974
Annual Tax Amount $5,549
Tax Year 2022
Lot Size 5.000 Acres
Acres 5.0
Property Description
Single Family House on 5 private acres in historic Haymarket, Prince William County, VA *If you are looking for privacy, treasured nature, peaceful living, easy access to recreational areas/hiking/nearby Silver Lake Regional Park...yet near Historic Haymarket complete with a Hospital/Medical Center, Shopping, Restaurants, this is the Perfect Oasis Home for you in Prince William County! As you drive onto the 5 acre/wooded property, you will see the oversized 1 car garage and work shed complete with it's own electrical panel. A newer/2017 2 Vehicle parking pavilion is 23 x 23 ft, perfectly situated next to the oversized garage. After crossing the large/wide walkway to enter the home, you immediately will be wowed by the gorgeous hand laid stone floors leading to the 1st massive Great Room on the Main Level. The Great Room has it's own huge stone fireplace, soaring ceilings, oversized windows and big sliding glass doors leading to a private, large deck for enjoying the outdoors. Still on the Main Level is the Kitchen, Dining Room and a large Bedroom with private balcony AND adjoining full bathroom. Everyone loves the luxury of a Main Level Bedroom/Full Bath.
Did I mention all of the Stainless Steel Kitchen Appliances were purchased in 2021 including the Induction Stove/Oven and Air Fryer? Additionally the new YORK HVAC was also installed this year with a 5 ton compressor.
While you are moving from each room, you will notice all interior doors with exquisite, hand detailed carpentry as well as the hand laid stone floors in the Hallways on Main and Lower Levels.
Upstairs are two Bedrooms - Owner's Bedroom with a massive balcony overlooking the front of the house and a Third Bedroom with one wall of stone and it's own balcony...and a full Bathroom near these two Bedrooms.
Ready for a terrific surprise - check out the Lower Level 2nd massive Great Room complete with another gorgeous huge stone fireplace, hand laid stone floor, more oversized windows and big sliding glass doors leading to another deck and stairs onto the property. This Great Room would be perfect for family and friends gatherings/parties - pool table, ping pong table, huge space for a theatre, home gym. On the other side of the Lower Level is the 4th Bedroom, wide/large closet with adjoining Bath - currently being used for owner's woodworking. Nearby is a Fire pit to enjoy S'mores during the cool evenings. Bull Run Mountain and NO HOA!
Gourmet/Famous WEGMANS is minutes away in Gainesville, I-66 and Rt 15 also are 15 minutes away as well as the historic towns of Haymarket, Warrenton. You will love living at 3854 Mountain Rd in Haymarket, Virginia.
Shown by Appointment only.
Location
State VA
County Prince William
Zoning A1
Rooms
Other Rooms Dining Room, Primary Bedroom, Bedroom 2, Bedroom 3, Bedroom 4, Kitchen, Great Room, Loft, Bathroom 1, Bathroom 2, Bathroom 3
Main Level Bedrooms 1
Interior
Interior Features Ceiling Fan(s), Combination Kitchen/Dining, Window Treatments
Hot Water Electric
Heating Forced Air
Cooling Heat Pump(s)
Flooring Stone, Wood, Carpet
Fireplaces Number 2
Fireplaces Type Stone, Mantel(s)
Equipment Built-In Microwave, Dishwasher, Refrigerator, Washer, Dryer, Oven/Range - Electric, Freezer
Fireplace Y
Window Features Sliding
Appliance Built-In Microwave, Dishwasher, Refrigerator, Washer, Dryer, Oven/Range - Electric, Freezer
Heat Source Electric
Exterior
Exterior Feature Balconies- Multiple, Deck(s)
Parking Features Garage - Front Entry, Oversized, Additional Storage Area
Garage Spaces 3.0
Carport Spaces 2
Water Access N
View Trees/Woods, Scenic Vista
Accessibility None
Porch Balconies- Multiple, Deck(s)
Total Parking Spaces 3
Garage Y
Building
Lot Description Secluded, Trees/Wooded
Story 3
Foundation Other
Sewer Gravity Sept Fld, Septic = # of BR, Septic Exists
Water Well
Architectural Style Chalet, Contemporary, Other
Level or Stories 3
Additional Building Above Grade, Below Grade
Structure Type 9'+ Ceilings
New Construction N
Schools
Elementary Schools Gravely
Middle Schools Ronald Wilson Reagan
High Schools Battlefield
School District Prince William County Public Schools
Others
Senior Community No
Tax ID 7100-42-2680
Ownership Fee Simple
SqFt Source Assessor
Acceptable Financing Cash, Conventional
Listing Terms Cash, Conventional
Financing Cash,Conventional
Special Listing Condition Standard
Read Less
Want to know what your home might be worth? Contact us for a FREE valuation!

Our team is ready to help you sell your home for the highest possible price ASAP

Bought with Cathleen Connolly • Long & Foster Real Estate, Inc.






