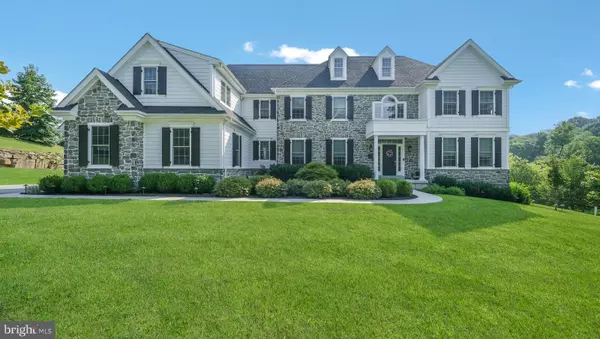$1,190,000
$1,190,000
For more information regarding the value of a property, please contact us for a free consultation.
203 GEIST VIEW CIRCLE Media, PA 19063
5 Beds
5 Baths
5,667 SqFt
Key Details
Sold Price $1,190,000
Property Type Single Family Home
Sub Type Detached
Listing Status Sold
Purchase Type For Sale
Square Footage 5,667 sqft
Price per Sqft $209
Subdivision Water Mill
MLS Listing ID PADE2004468
Sold Date 09/07/21
Style Colonial
Bedrooms 5
Full Baths 3
Half Baths 2
HOA Fees $133/ann
HOA Y/N Y
Abv Grd Liv Area 5,667
Originating Board BRIGHT
Year Built 2018
Annual Tax Amount $21,598
Tax Year 2021
Lot Size 1.118 Acres
Acres 1.12
Property Description
Gorgeous 5 bedroom 3.5 Bath with 3 Car Garahe. Offered by Woodstone Custom Homes. This stately Ann Capron designed home showcases a center hall entrance, impressive gourmet kitchen with large island, morning room with tray ceiling and a dramatic family room with cathedral ceiling and fireplace, mud room, front & rear staircases and 2 separate powder rooms. The second floor boasts a spectacular owners bedroom suite with tray ceiling in BR area, a separate sitting area, 2 large walk-in closets and a luxurious master bathroom. 4 other bedrooms with 2 Jack & Jill bathrooms. Designer touches throughout. Great location!
Location
State PA
County Delaware
Area Upper Providence Twp (10435)
Zoning RESIDENTIAL
Rooms
Basement Full
Interior
Hot Water Electric
Heating Forced Air
Cooling Central A/C
Flooring Ceramic Tile, Hardwood, Heated, Solid Hardwood
Heat Source Natural Gas
Exterior
Parking Features Garage Door Opener, Garage - Side Entry, Covered Parking, Inside Access
Garage Spaces 3.0
Water Access N
Accessibility 2+ Access Exits, >84\" Garage Door, 36\"+ wide Halls, Level Entry - Main
Attached Garage 3
Total Parking Spaces 3
Garage Y
Building
Story 2.5
Sewer Public Sewer
Water Public
Architectural Style Colonial
Level or Stories 2.5
Additional Building Above Grade
New Construction N
Schools
School District Rose Tree Media
Others
Pets Allowed N
Senior Community No
Tax ID 35-00-00578-21
Ownership Fee Simple
SqFt Source Estimated
Acceptable Financing Cash, Conventional
Listing Terms Cash, Conventional
Financing Cash,Conventional
Special Listing Condition Standard
Read Less
Want to know what your home might be worth? Contact us for a FREE valuation!

Our team is ready to help you sell your home for the highest possible price ASAP

Bought with Stephen M Tallon • KW Greater West Chester





