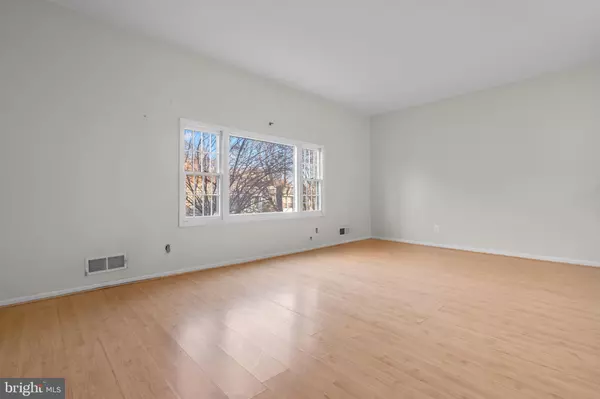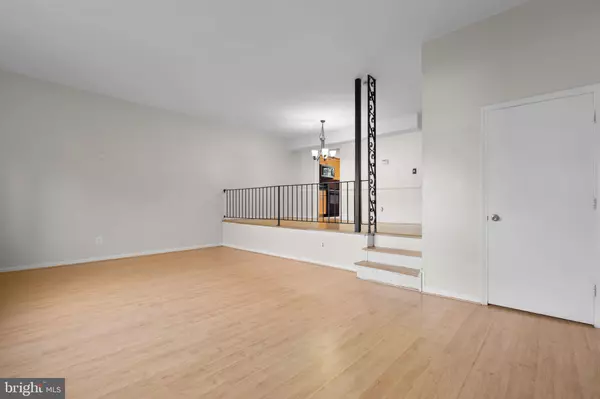
5927 BAYSHIRE RD #115 Springfield, VA 22152
3 Beds
3 Baths
2,128 SqFt
Open House
Fri Nov 21, 5:00pm - 7:00pm
Sat Nov 22, 1:00pm - 3:00pm
UPDATED:
Key Details
Property Type Condo
Sub Type Condo/Co-op
Listing Status Active
Purchase Type For Sale
Square Footage 2,128 sqft
Price per Sqft $195
Subdivision Cardinal Forest
MLS Listing ID VAFX2275204
Style Colonial
Bedrooms 3
Full Baths 2
Half Baths 1
Condo Fees $1,026/mo
HOA Y/N N
Abv Grd Liv Area 1,452
Year Built 1968
Annual Tax Amount $4,975
Tax Year 2025
Property Sub-Type Condo/Co-op
Source BRIGHT
Property Description
Discover the timeless charm and impressive space of this 3-bedroom, 2.5-bath townhome, one of the community's larger floor plans, ideally situated on a cul-de-sac for added privacy. From the moment you enter, you're welcomed by abundant natural light, high ceilings, and classic architectural character . Beautiful features such as cedar closets, open plan living, and a striking curved staircase set a distinctive tone throughout the home.
The generously sized primary suite offers a full bathroom with walk in shower and a walk-in closet, creating a comfortable and private retreat. Two additional bedrooms provide ample space for family, guests, or a dedicated home office.
The walk-out basement and additional den/office add valuable versatility—perfect for a recreation room, home gym, or additional living area—and opens directly to the fully fenced yard, ideal for gardening, pets, or outdoor entertaining.
While the home needs updating, it presents a fantastic opportunity to reimagine the space and customize it to your personal style. With its larger layout, great bones, and sought-after location, this townhome offers outstanding potential in a wonderful community. Don't miss this chance to own in the coveted Cardinal Forest neighborhood.
As a resident of Cardinal Forest you are only steps away from Lake Accotink and are surrounded by nature, yet you are only minutes from public transportation, dining, shopping and so many other amenities, making it an ideal home for for those seeking a balance between convenience and comfort. Your new home is close to all essential amenities including several grocery stores and restaurants. The property is also ideally situated right by an express bus stop to the Pentagon, less than 2 miles to the VRE, close to the metro, and highways (I-495, I-95 and I-395, Fairfax County Parkway).
With a mostly inclusive condo fee, living in Cardinal Forest affords you the perfect balance of the low maintenance lifestyle without sacrificing style or comfort. The condo fee includes water, gas, trash, road maintenance, snow removal and outside maintenance (including the roof). The community also encompasses several tot lots, tennis courts, two community rooms as well as two outdoor swimming pools.
Location
State VA
County Fairfax
Zoning 370
Rooms
Other Rooms Living Room, Dining Room, Primary Bedroom, Bedroom 2, Bedroom 3, Kitchen, Family Room, Laundry
Basement Outside Entrance, Rear Entrance, Full, Fully Finished, Walkout Level
Interior
Interior Features Dining Area, Primary Bath(s), Wood Floors, Upgraded Countertops, Floor Plan - Open, Walk-in Closet(s), Combination Dining/Living, Ceiling Fan(s), Bathroom - Walk-In Shower, Cedar Closet(s)
Hot Water Natural Gas
Heating Forced Air
Cooling Ceiling Fan(s), Central A/C
Flooring Hardwood, Laminated, Luxury Vinyl Plank, Tile/Brick
Equipment Dishwasher, Disposal, Dryer, Microwave, Oven/Range - Electric, Refrigerator, Washer, Built-In Microwave, Stainless Steel Appliances
Fireplace N
Appliance Dishwasher, Disposal, Dryer, Microwave, Oven/Range - Electric, Refrigerator, Washer, Built-In Microwave, Stainless Steel Appliances
Heat Source Natural Gas
Laundry Dryer In Unit, Washer In Unit
Exterior
Exterior Feature Patio(s)
Fence Rear
Amenities Available Jog/Walk Path, Pool - Outdoor, Tennis Courts, Tot Lots/Playground, Common Grounds, Swimming Pool, Party Room, Meeting Room, Basketball Courts
Water Access N
Accessibility None
Porch Patio(s)
Garage N
Building
Lot Description Cul-de-sac, Landscaping, Trees/Wooded, No Thru Street
Story 3
Foundation Slab
Above Ground Finished SqFt 1452
Sewer Public Sewer
Water Public
Architectural Style Colonial
Level or Stories 3
Additional Building Above Grade, Below Grade
Structure Type 9'+ Ceilings
New Construction N
Schools
School District Fairfax County Public Schools
Others
Pets Allowed Y
HOA Fee Include Common Area Maintenance,Ext Bldg Maint,Gas,Heat,Management,Pool(s),Reserve Funds,Road Maintenance,Sewer,Snow Removal,Trash,Water,Lawn Care Front,Pest Control
Senior Community No
Tax ID 0794 10 0115
Ownership Condominium
SqFt Source 2128
Special Listing Condition Standard
Pets Allowed Number Limit
Virtual Tour https://youtu.be/6RkT2j-gqeA







