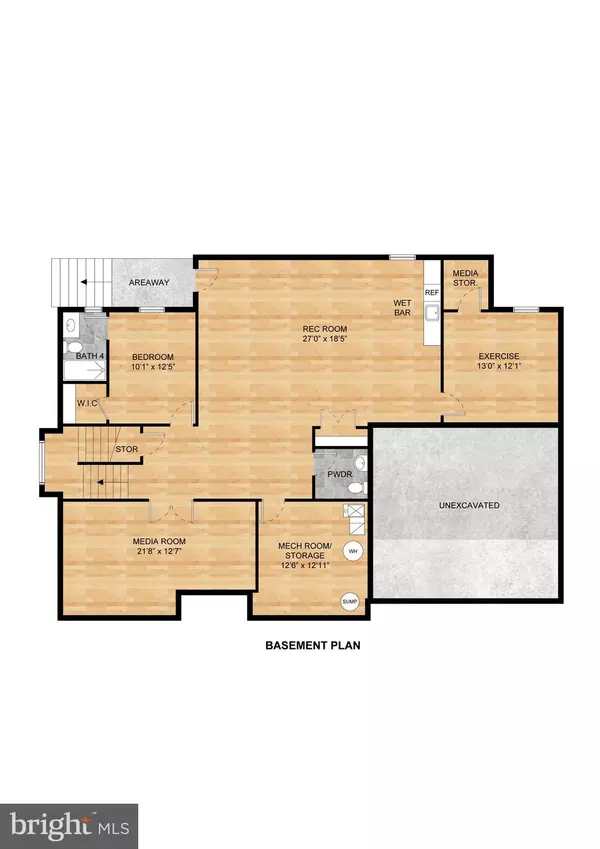
402 MARSHALL RD SW Vienna, VA 22180
6 Beds
8 Baths
5,865 SqFt
UPDATED:
Key Details
Property Type Single Family Home
Sub Type Detached
Listing Status Active
Purchase Type For Sale
Square Footage 5,865 sqft
Price per Sqft $400
Subdivision Vienna Woods
MLS Listing ID VAFX2264092
Style Craftsman
Bedrooms 6
Full Baths 6
Half Baths 2
HOA Y/N N
Abv Grd Liv Area 4,063
Annual Tax Amount $10,840
Tax Year 2025
Lot Size 0.253 Acres
Acres 0.25
Property Sub-Type Detached
Source BRIGHT
Property Description
Step inside to 10' ceilings on the main level and an open-concept layout that seamlessly connects the kitchen, dining, and great room—ideal for both daily living and entertaining. The gourmet kitchen is a true showpiece, boasting a grand island, quartz countertops, Birch cabinetry, and a GE Monogram appliance package with double wall oven and range top, combining high-end performance with refined style.
The home is highly upgraded throughout, with extensive wainscoting, site-finished oak floors on the main level, solid core doors, and custom closet built-ins that underscore the quality of construction. A private first-floor en-suite bedroom adds exceptional flexibility—especially rare to find paired with a 0.25-acre lot in Vienna—making it perfect for guests, multigenerational living, or a quiet retreat. A dedicated office supports work-from-home life, while the mudroom and attached garage with EV charging port keep day-to-day living organized and convenient.
Upstairs, the owner's suite offers a serene retreat, complemented by additional bedroom suites including a junior suite and secondary bedrooms with a Jack-and-Jill bath, balancing privacy and practicality. Soft carpeting in the bedrooms creates a cozy feel, while oak flooring in the hallways adds an elevated touch.
The lower level is designed for entertainment and relaxation, with a media room, spacious recreation room, and an additional bedroom with an egress window that brings in natural light. Outside, a large composite deck overlooks the 0.25-acre lot, providing a perfect setting for outdoor dining, play, and gatherings in the heart of Vienna.
Construction is estimated to be complete end of February 2026. There is still an opportunity to make some last minute color selections!
Location
State VA
County Fairfax
Zoning 904
Rooms
Basement Daylight, Full, Full, Fully Finished, Interior Access, Poured Concrete, Walkout Stairs
Main Level Bedrooms 1
Interior
Interior Features Bar, Built-Ins, Ceiling Fan(s), Crown Moldings, Dining Area, Entry Level Bedroom, Flat, Floor Plan - Open, Kitchen - Gourmet, Kitchen - Island, Kitchen - Table Space, Pantry, Primary Bath(s), Recessed Lighting, Upgraded Countertops
Hot Water Natural Gas
Heating Central
Cooling Central A/C
Flooring Wood
Fireplaces Number 1
Equipment Built-In Microwave, Cooktop, Dryer, Icemaker, Oven - Double, Range Hood
Furnishings No
Fireplace Y
Window Features Casement,Double Hung
Appliance Built-In Microwave, Cooktop, Dryer, Icemaker, Oven - Double, Range Hood
Heat Source Natural Gas
Exterior
Parking Features Garage - Front Entry
Garage Spaces 5.0
Water Access N
Roof Type Architectural Shingle
Accessibility 36\"+ wide Halls
Attached Garage 2
Total Parking Spaces 5
Garage Y
Building
Story 3
Foundation Concrete Perimeter
Above Ground Finished SqFt 4063
Sewer Public Sewer
Water Public
Architectural Style Craftsman
Level or Stories 3
Additional Building Above Grade, Below Grade
Structure Type 9'+ Ceilings
New Construction Y
Schools
School District Fairfax County Public Schools
Others
Senior Community No
Tax ID 0482 03 2024
Ownership Fee Simple
SqFt Source 5865
Special Listing Condition Standard







