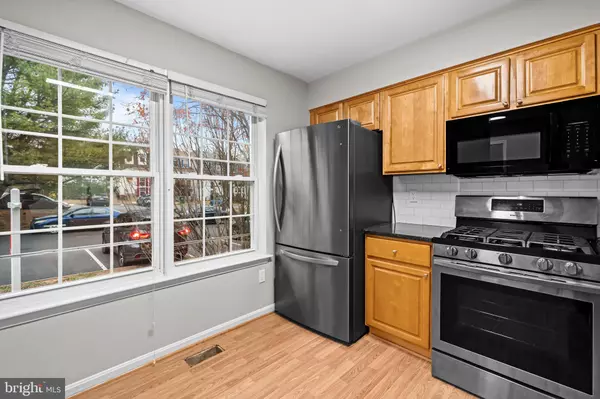
3321 BUCKEYE LN Fairfax, VA 22033
3 Beds
4 Baths
1,844 SqFt
Open House
Sat Nov 22, 1:00pm - 3:00pm
UPDATED:
Key Details
Property Type Townhouse
Sub Type Interior Row/Townhouse
Listing Status Active
Purchase Type For Sale
Square Footage 1,844 sqft
Price per Sqft $333
Subdivision Franklin Glen
MLS Listing ID VAFX2279668
Style Colonial
Bedrooms 3
Full Baths 3
Half Baths 1
HOA Fees $309/qua
HOA Y/N Y
Abv Grd Liv Area 1,844
Year Built 1986
Annual Tax Amount $6,063
Tax Year 2025
Lot Size 1,550 Sqft
Acres 0.04
Property Sub-Type Interior Row/Townhouse
Source BRIGHT
Property Description
Step inside to find brand-new Warm Honey Oak flooring installed throughout all three levels, bringing warmth and continuity to the bright, open layout. The main level features a spacious living room, a formal dining area, and a modernized kitchen with repolished granite countertops, refreshed cabinetry, stainless-steel appliances, and a charming breakfast area perfect for casual dining or morning coffee. A tastefully updated powder room completes this level with style and convenience. Glass doors open to a reinforced composite deck, overlooking a serene canopy of mature trees, this inviting outdoor space offers the perfect balance of privacy and natural beauty — ideal for morning coffee, weekend gatherings, or quiet evenings surrounded by nature. Upstairs, the primary suite provides a serene retreat with a fully remodeled ensuite bath, while two additional bedrooms share an elegantly updated hall bath. Both upper-level bathrooms showcase new ceramic tile flooring and designer fixtures, blending comfort with timeless style. The walk-out lower level extends the living space with a cozy fireplace, flexible recreation area, and a renovated full bath featuring LVP flooring. Step out to a fenced backyard refreshed with new mulch and a freshly painted fence—perfect for outdoor enjoyment or gardening. Throughout the home, meticulous improvements include new lighting and electrical fixtures(2025), FIOS-ready internet wiring, a high-efficiency gas furnace (2021), water purification and softening system (2020), water heater (2019), new refrigerator, microwave, and washer (2023–2025), and fresh interior and exterior paint (June 2025).
Enjoy the best of Franklin Glen living, with access to a community pool, tennis and pickleball courts, playgrounds, and scenic walking trails along the Flatlick Branch stream—all just minutes from Fairfax County Parkway, Routes 50 & 28, Reston, Dulles Airport, and the Vienna Metro. Elegant, structurally enhanced, and ideally located in the Chantilly High School pyramid — 3321 Buckeye Ln offers move-in-ready living with timeless design, thoughtful upgrades, and exceptional Fairfax convenience.
Location
State VA
County Fairfax
Zoning SEE ZONING MAP
Rooms
Basement Rear Entrance, Fully Finished, Walkout Level
Interior
Interior Features Window Treatments
Hot Water Natural Gas
Heating Central
Cooling Central A/C, Heat Pump(s)
Fireplaces Number 1
Equipment Built-In Microwave, Dryer, Washer, Disposal, Dishwasher, Refrigerator, Icemaker, Stove
Fireplace Y
Window Features Double Pane
Appliance Built-In Microwave, Dryer, Washer, Disposal, Dishwasher, Refrigerator, Icemaker, Stove
Heat Source Natural Gas
Exterior
Exterior Feature Deck(s), Patio(s)
Parking On Site 2
Fence Rear
Utilities Available Cable TV Available
Amenities Available Basketball Courts, Common Grounds, Jog/Walk Path, Pool - Outdoor, Tennis Courts, Tot Lots/Playground
Water Access N
View Garden/Lawn, Trees/Woods
Accessibility None
Porch Deck(s), Patio(s)
Garage N
Building
Lot Description Backs - Open Common Area, Cul-de-sac, Landscaping
Story 3
Foundation Other
Above Ground Finished SqFt 1844
Sewer Public Sewer
Water Public
Architectural Style Colonial
Level or Stories 3
Additional Building Above Grade
New Construction N
Schools
High Schools Chantilly
School District Fairfax County Public Schools
Others
Senior Community No
Ownership Fee Simple
SqFt Source 1844
Special Listing Condition Standard
Virtual Tour https://my.matterport.com/show/?m=rxHwsMihu7x







