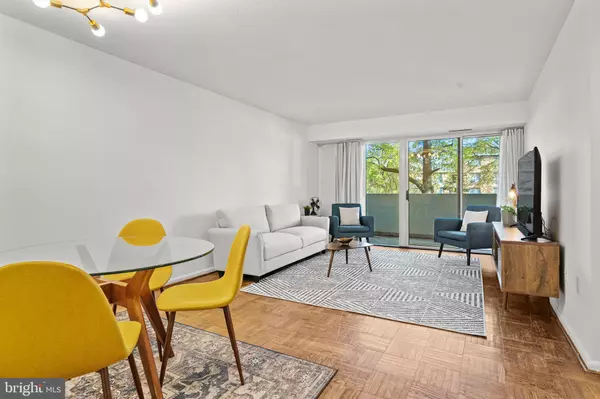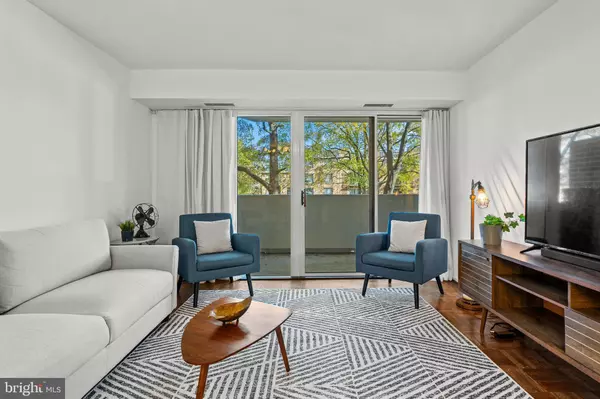
700 7TH ST SW #110 Washington, DC 20024
2 Beds
1 Bath
806 SqFt
Open House
Sat Nov 22, 1:00pm - 3:00pm
Sun Nov 23, 2:00pm - 4:00pm
UPDATED:
Key Details
Property Type Condo
Sub Type Condo/Co-op
Listing Status Active
Purchase Type For Sale
Square Footage 806 sqft
Price per Sqft $440
Subdivision Rla (Sw)
MLS Listing ID DCDC2231756
Style Mid-Century Modern
Bedrooms 2
Full Baths 1
Condo Fees $1,125/mo
HOA Y/N N
Abv Grd Liv Area 806
Year Built 1967
Annual Tax Amount $2,102
Tax Year 2025
Property Sub-Type Condo/Co-op
Source BRIGHT
Property Description
Unit 110 is all about possibilities. With over 1,000 square feet of total living space, you can truly shape this home to fit your style and the way you want to live. Inside, the 800+ sq ft layout gives you wide-open Living/Dining space, an easy-to-work-with kitchen, two well-sized bedrooms, one full bath, and closets everywhere you look — a rare treat in the city.
But here's the feature that really makes this home stand out: your own 220+ sq ft private terrace, elevated just one level above ground and accessible from the living room and both bedrooms. It's like having your own outdoor room — perfect for morning coffee, evening gatherings, plants, pets, or simply unwinding in the fresh air. You won't find this kind of indoor-outdoor flow very often.
To make things even better, the unit comes with a separately deeded garage parking space #124, giving you convenience and peace of mind in a neighborhood where parking is a premium.
Town Square Towers is a friendly, full-service community with a 24-hour front desk, a pool for summer days, a fitness room, and the option to install your own in-unit washer/dryer. You're close to Metro and shopping in one direction and just a short stroll to the National Mall in the other — truly central to everything.
Warm, inviting, flexible, and full of potential — Unit 110 offers a lifestyle that's easy to love. Let your next chapter begin here.
Location
State DC
County Washington
Zoning RA-4
Direction West
Rooms
Main Level Bedrooms 2
Interior
Interior Features Combination Dining/Living, Dining Area, Entry Level Bedroom, Floor Plan - Open, Kitchen - Table Space, Wood Floors
Hot Water Other
Heating Central, Forced Air, Other
Cooling Central A/C
Flooring Wood, Ceramic Tile
Equipment Built-In Microwave, Dishwasher, Disposal, Oven/Range - Gas, Refrigerator, Stainless Steel Appliances
Furnishings No
Fireplace N
Window Features Sliding
Appliance Built-In Microwave, Dishwasher, Disposal, Oven/Range - Gas, Refrigerator, Stainless Steel Appliances
Heat Source Other
Laundry Common, Shared, Upper Floor, Basement
Exterior
Exterior Feature Terrace, Balcony
Parking Features Garage Door Opener, Underground
Garage Spaces 1.0
Amenities Available Common Grounds, Concierge, Elevator, Exercise Room, Laundry Facilities, Meeting Room, Pool - Outdoor, Reserved/Assigned Parking, Security, Swimming Pool, Sauna
Water Access N
View Courtyard, Trees/Woods
Accessibility Elevator, Level Entry - Main
Porch Terrace, Balcony
Total Parking Spaces 1
Garage Y
Building
Story 1
Unit Features Mid-Rise 5 - 8 Floors
Above Ground Finished SqFt 806
Sewer Public Sewer
Water Public
Architectural Style Mid-Century Modern
Level or Stories 1
Additional Building Above Grade, Below Grade
New Construction N
Schools
School District District Of Columbia Public Schools
Others
Pets Allowed Y
HOA Fee Include Air Conditioning,Common Area Maintenance,Electricity,Ext Bldg Maint,Gas,Heat,Insurance,Lawn Maintenance,Management,Parking Fee,Pool(s),Reserve Funds,Sewer,Snow Removal,Trash,Water
Senior Community No
Tax ID 0468//2013
Ownership Condominium
SqFt Source 806
Security Features 24 hour security,Desk in Lobby,Fire Detection System,Smoke Detector
Acceptable Financing Cash, Conventional, FHA, VA, Negotiable
Listing Terms Cash, Conventional, FHA, VA, Negotiable
Financing Cash,Conventional,FHA,VA,Negotiable
Special Listing Condition Standard
Pets Allowed Cats OK, Dogs OK







