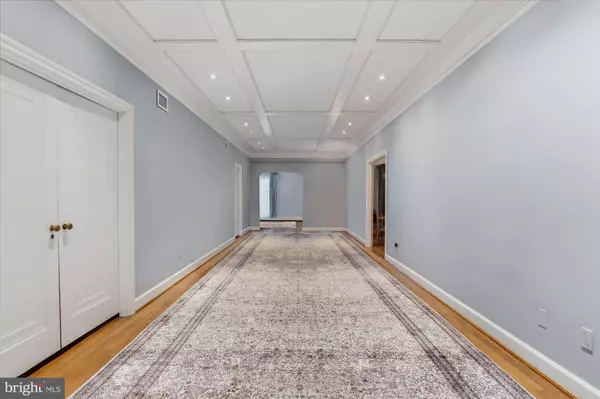
2101 CONNECTICUT AVE NW #78 Washington, DC 20008
4 Beds
4 Baths
3,200 SqFt
UPDATED:
Key Details
Property Type Condo
Sub Type Condo/Co-op
Listing Status Active
Purchase Type For Rent
Square Footage 3,200 sqft
Subdivision Kalorama
MLS Listing ID DCDC2228404
Style Beaux Arts
Bedrooms 4
Full Baths 3
Half Baths 1
HOA Y/N N
Abv Grd Liv Area 3,200
Year Built 1928
Property Sub-Type Condo/Co-op
Source BRIGHT
Property Description
Apartment 78 is a grand 3,200 sq. ft., high-floor, corner residence with 9-foot ceilings, enjoying bright east, south, and north exposures from windows on three sides, and is one of the largest floor plans in the building. A welcoming foyer with a powder room and coat closet opens to the elegant gallery, a signature feature of 2101. The gallery connects the spacious, piano-sized living room with a wood-burning fireplace, the formal dining room (large enough to seat twenty), and a family room with a wet bar — perfect for entertaining. The family room could also function as a second private bedroom as it features an ensuite bath. The private primary suite includes a serene bedroom, study/library with temperature controlled wine storage, and a spa-like bath featuring a TOTO Washlet bidet. The large kitchen is a cook's dream with professional-grade appliances and abundant storage. Completing this remarkable apartment is a sunroom surrounded by windows with tree-top views and an additional private bedroom with private hall bath, conveniently located near the apartment's second entrance. The home includes one assigned parking space.
The front desk is staffed 24/7 and there is a full-time engineer and super on staff, plus a cleaning team. There are four roof terraces at 2101, including two covered gazebos, all enjoying sweeping views of the city. In season the residents may use the two gas grills and the herb gardens. The fitness center on the lobby level is state of the art and there is an additional Exercise Studio for yoga and private personal training. There is a board room with seating and a built-in bar on the lobby level that can be reserved for individual use.
**The apartment may be rented furnished for an extra charge.**
Location
State DC
County Washington
Zoning RA-2 AND RA-4
Direction North
Rooms
Main Level Bedrooms 4
Interior
Interior Features Bathroom - Tub Shower, Bathroom - Soaking Tub, Bathroom - Walk-In Shower, Ceiling Fan(s), Floor Plan - Traditional, Formal/Separate Dining Room, Kitchen - Gourmet, Kitchen - Island, Recessed Lighting, Walk-in Closet(s), Crown Moldings, Entry Level Bedroom, Kitchen - Eat-In, Wet/Dry Bar, Window Treatments, Wood Floors
Hot Water Natural Gas
Heating Radiator
Cooling Central A/C
Flooring Ceramic Tile, Hardwood
Fireplaces Number 1
Fireplaces Type Wood
Equipment Built-In Microwave, Disposal, Dishwasher, Dryer - Front Loading, Energy Efficient Appliances, Oven/Range - Gas, Range Hood, Refrigerator, Stainless Steel Appliances, Washer - Front Loading, Oven - Double, Exhaust Fan, Six Burner Stove
Fireplace Y
Window Features Double Hung,Double Pane
Appliance Built-In Microwave, Disposal, Dishwasher, Dryer - Front Loading, Energy Efficient Appliances, Oven/Range - Gas, Range Hood, Refrigerator, Stainless Steel Appliances, Washer - Front Loading, Oven - Double, Exhaust Fan, Six Burner Stove
Heat Source Natural Gas
Laundry Dryer In Unit, Washer In Unit
Exterior
Exterior Feature Roof
Parking On Site 1
Amenities Available Elevator, Exercise Room, Fitness Center, Security, Meeting Room, Cable, Laundry Facilities, Party Room, Reserved/Assigned Parking
Water Access N
Accessibility Elevator
Porch Roof
Garage N
Building
Story 1
Unit Features Mid-Rise 5 - 8 Floors
Above Ground Finished SqFt 3200
Sewer Public Septic
Water Public
Architectural Style Beaux Arts
Level or Stories 1
Additional Building Above Grade, Below Grade
Structure Type Plaster Walls
New Construction N
Schools
School District District Of Columbia Public Schools
Others
Pets Allowed N
HOA Fee Include Common Area Maintenance,Custodial Services Maintenance,Heat,Management,Insurance,Parking Fee,Snow Removal,Trash,Cable TV,Ext Bldg Maint,High Speed Internet,Laundry,Sewer,Water
Senior Community No
Tax ID 2537//0300
Ownership Other
SqFt Source 3200
Security Features Desk in Lobby,Exterior Cameras,24 hour security,Fire Detection System,Main Entrance Lock
Virtual Tour https://homevisit.view.property/public/vtour/display/2359621#!/







