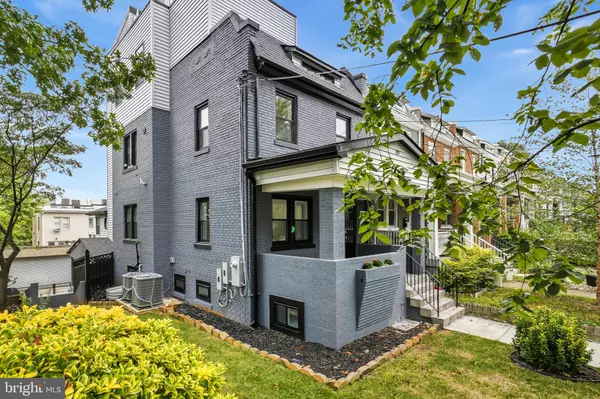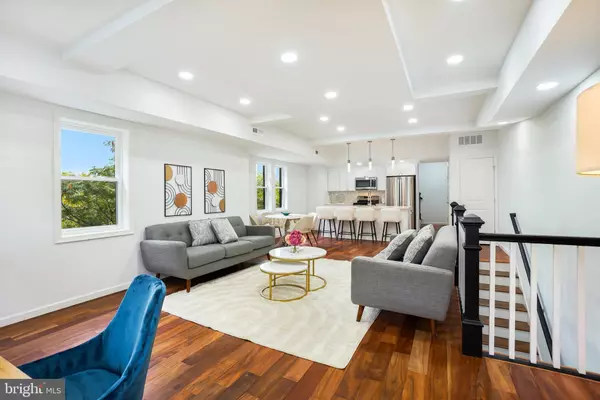
461 DELAFIELD PL NW Washington, DC 20011
4 Beds
5 Baths
2,549 SqFt
UPDATED:
Key Details
Property Type Townhouse
Sub Type End of Row/Townhouse
Listing Status Active
Purchase Type For Sale
Square Footage 2,549 sqft
Price per Sqft $547
Subdivision Petworth
MLS Listing ID DCDC2223896
Style Colonial,Contemporary
Bedrooms 4
Full Baths 4
Half Baths 1
HOA Y/N N
Abv Grd Liv Area 1,916
Year Built 1925
Available Date 2025-10-03
Annual Tax Amount $6,504
Tax Year 2024
Lot Size 1,611 Sqft
Acres 0.04
Property Sub-Type End of Row/Townhouse
Source BRIGHT
Property Description
Welcome to this exceptional 4-bedroom, 4.5-bath home in the heart of Petworth, offering luxurious living, contemporary finishes, and unmatched outdoor space. Thoughtfully designed and impeccably maintained, this home features a separate apartment—complete with its own bedroom, full bathroom, kitchen, and private entrance—ideal for guests, in-laws, or rental income.
The main residence boasts an open and airy layout, sun-filled living spaces, and premium details throughout. Each unit enjoys its own private deck, perfect for relaxing or entertaining. The crown jewel of the property is the expansive upper deck, offering breathtaking 360-degree views of Washington, DC. From iconic skyline sights to seasonal fireworks, it's a spectacular vantage point you'll enjoy year-round.
Perfectly situated in a vibrant neighborhood, this home is just moments from Petworth's popular shops, restaurants, and public transportation, making daily errands and commuting wonderfully convenient.
With ample space, modern conveniences, and unbeatable city views, this Petworth gem delivers the best of DC living—inside and out.
Location
State DC
County Washington
Zoning RESIDENTIAL
Rooms
Other Rooms Living Room, Primary Bedroom, Bedroom 2, Bedroom 3, Kitchen, Bedroom 1, Laundry, Primary Bathroom, Full Bath
Basement Fully Finished
Main Level Bedrooms 1
Interior
Interior Features 2nd Kitchen, Additional Stairway, Floor Plan - Open, Walk-in Closet(s), Wood Floors, Recessed Lighting, Skylight(s), Combination Kitchen/Dining, Kitchen - Eat-In, Kitchen - Island, Kitchen - Gourmet, Primary Bath(s), Upgraded Countertops
Hot Water Natural Gas
Heating Forced Air
Cooling Central A/C
Flooring Hardwood
Equipment Built-In Microwave, Dishwasher, Disposal, Oven/Range - Gas, Refrigerator, Stainless Steel Appliances
Fireplace N
Appliance Built-In Microwave, Dishwasher, Disposal, Oven/Range - Gas, Refrigerator, Stainless Steel Appliances
Heat Source Natural Gas
Laundry Hookup, Main Floor, Upper Floor
Exterior
Exterior Feature Porch(es), Deck(s)
Parking Features Additional Storage Area, Basement Garage, Garage - Side Entry, Inside Access
Garage Spaces 4.0
Water Access N
Accessibility None
Porch Porch(es), Deck(s)
Attached Garage 1
Total Parking Spaces 4
Garage Y
Building
Story 4
Foundation Other
Above Ground Finished SqFt 1916
Sewer Public Sewer
Water Public
Architectural Style Colonial, Contemporary
Level or Stories 4
Additional Building Above Grade, Below Grade
Structure Type Dry Wall
New Construction N
Schools
School District District Of Columbia Public Schools
Others
Senior Community No
Tax ID 3251//0212
Ownership Fee Simple
SqFt Source 2549
Special Listing Condition Standard
Virtual Tour https://www.realtourinc.com/tours/1033225?t=mris







