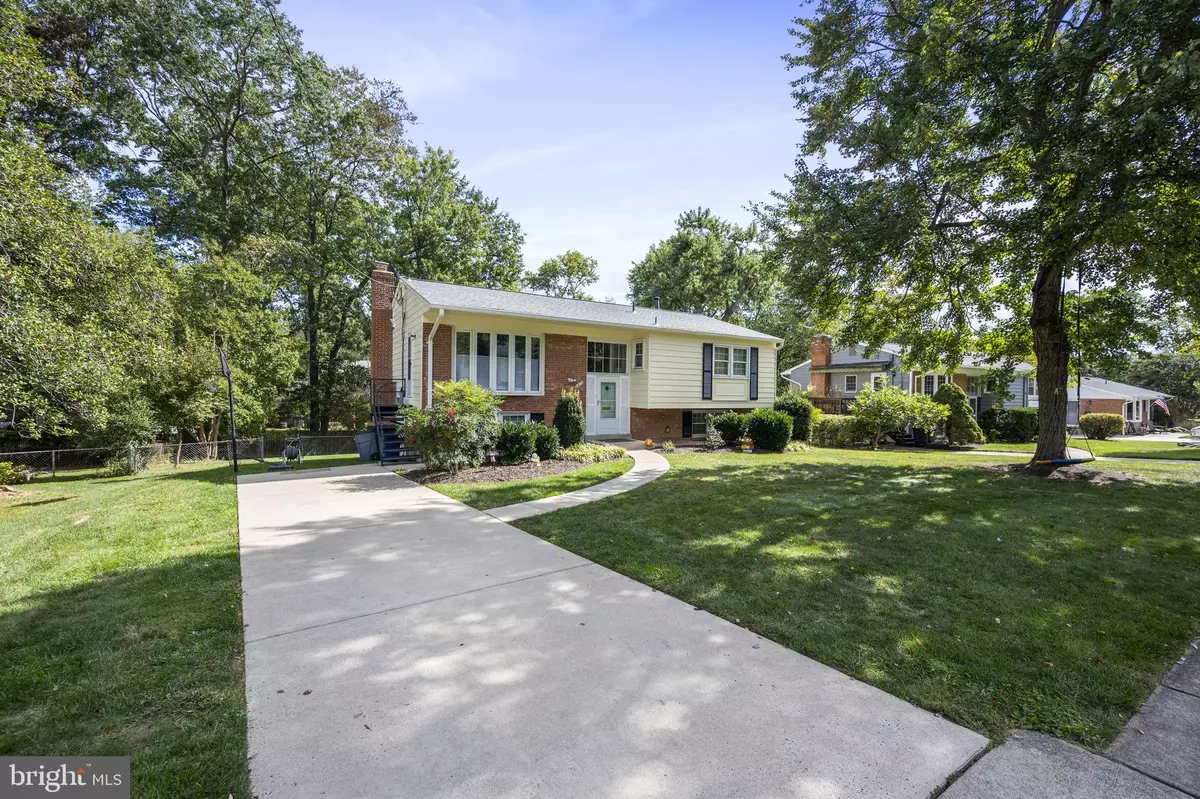
2415 JACKSON PKWY Vienna, VA 22180
4 Beds
3 Baths
2,276 SqFt
Open House
Sun Nov 23, 12:00pm - 2:00pm
UPDATED:
Key Details
Property Type Single Family Home
Sub Type Detached
Listing Status Active
Purchase Type For Sale
Square Footage 2,276 sqft
Price per Sqft $417
Subdivision Stonewall Manor
MLS Listing ID VAFX2264144
Style Split Foyer
Bedrooms 4
Full Baths 2
Half Baths 1
HOA Y/N N
Abv Grd Liv Area 1,228
Year Built 1964
Annual Tax Amount $10,470
Tax Year 2025
Lot Size 0.260 Acres
Acres 0.26
Property Sub-Type Detached
Source BRIGHT
Property Description
Introducing a rare Vienna opportunity, an expertly updated Stonewall Manor residence that blends design, function, and location into one seamless living experience. Set on a quiet, tree-lined street just 1.5 miles from Dunn Loring Metro, this home delivers the convenience of an urban lifestyle with the comfort and tranquility of a suburban retreat.
Step inside to a bright, contemporary main level where warm hardwood floors meet a reimagined eat-in kitchen. Thoughtfully renovated in 2018, the space features sleek quartz countertops, a designer tile backsplash, custom lighting, and stainless steel energy-efficient appliances—perfectly positioned for everyday living and effortless entertaining. The open living and dining areas flow together with ease, creating an inviting backdrop for gatherings of any size.
The private bedroom wing is anchored by a serene primary suite with dual closets and a beautifully updated en-suite bath with a spa-inspired walk-in shower. Two additional bedrooms and a fully renovated hall bath complete the upper level with style and comfort.
The lower level transforms into a second living experience entirely—an expansive family room featuring a wood-burning fireplace, custom built-ins, and direct walkout access to the large patio. A generous fourth bedroom makes an ideal guest suite or WFH sanctuary, while a full bath and oversized laundry/storage area add convenience to the home's smart layout.
Major Upgrades & Enhancements
Brand-new roof (2025)
Full kitchen and bath renovation (2018)
HVAC replaced (2015)
Refinished hardwood floors
New water heater (2022)
Fresh interior & exterior paint (2024)
All-new designer lighting throughout (2024)
No HOA
Moments from Mosaic District, Tysons, the W&OD Trail, top commuter routes, and highly rated schools—this home offers the best of Vienna living with unmatched accessibility.
This is more than a beautifully updated split foyer, it's a lifestyle upgrade. Live close to everything, yet feel worlds away.
Location
State VA
County Fairfax
Zoning 130
Rooms
Other Rooms Living Room, Dining Room, Bedroom 2, Bedroom 3, Kitchen, Bedroom 1, Laundry, Recreation Room, Bathroom 1, Bathroom 2, Half Bath
Basement Fully Finished, Interior Access, Rear Entrance, Walkout Level, Windows, Connecting Stairway
Main Level Bedrooms 3
Interior
Interior Features Bathroom - Tub Shower, Breakfast Area, Dining Area, Floor Plan - Traditional, Kitchen - Gourmet, Primary Bath(s), Wood Floors
Hot Water Natural Gas
Heating Forced Air
Cooling Central A/C
Flooring Ceramic Tile, Hardwood, Concrete
Fireplaces Number 1
Fireplaces Type Wood
Inclusions Countertop microwave
Equipment Dishwasher, Disposal, Dryer, Oven/Range - Gas, Refrigerator, Stainless Steel Appliances, Washer, Water Heater
Furnishings No
Fireplace Y
Appliance Dishwasher, Disposal, Dryer, Oven/Range - Gas, Refrigerator, Stainless Steel Appliances, Washer, Water Heater
Heat Source Natural Gas
Laundry Lower Floor
Exterior
Garage Spaces 2.0
Fence Chain Link
Utilities Available Cable TV Available, Electric Available, Natural Gas Available, Phone Available, Sewer Available, Water Available
Water Access N
Accessibility None
Total Parking Spaces 2
Garage N
Building
Lot Description Rear Yard
Story 2
Foundation Slab
Above Ground Finished SqFt 1228
Sewer Public Sewer
Water Public
Architectural Style Split Foyer
Level or Stories 2
Additional Building Above Grade, Below Grade
New Construction N
Schools
Elementary Schools Stenwood
Middle Schools Thoreau
High Schools Marshall
School District Fairfax County Public Schools
Others
Pets Allowed Y
Senior Community No
Tax ID 0393 16 0072
Ownership Fee Simple
SqFt Source 2276
Security Features Smoke Detector
Acceptable Financing Cash, Conventional, VA
Listing Terms Cash, Conventional, VA
Financing Cash,Conventional,VA
Special Listing Condition Standard
Pets Allowed No Pet Restrictions







