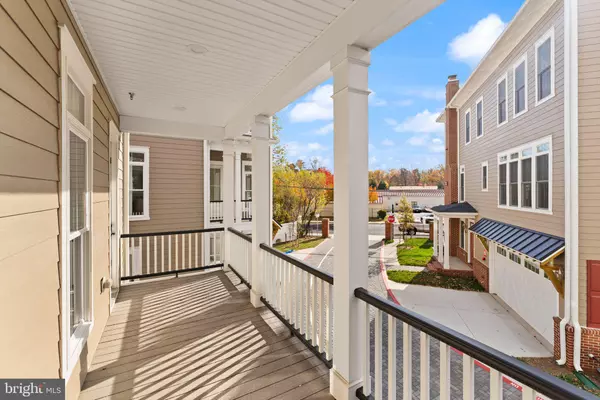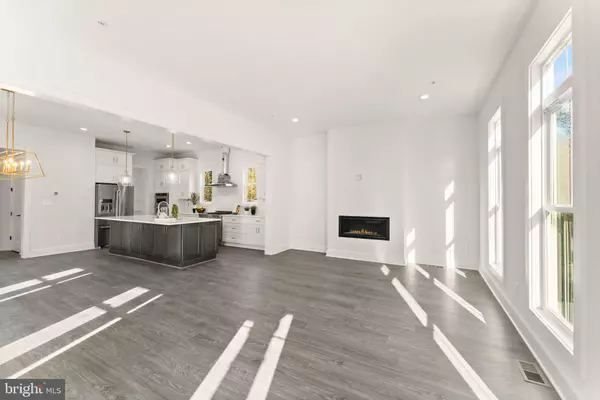
10634 POCKET PL Fairfax, VA 22030
3 Beds
4 Baths
2,337 SqFt
UPDATED:
Key Details
Property Type Single Family Home
Sub Type Detached
Listing Status Active
Purchase Type For Sale
Square Footage 2,337 sqft
Price per Sqft $442
Subdivision None Available
MLS Listing ID VAFC2005614
Style Colonial
Bedrooms 3
Full Baths 3
Half Baths 1
HOA Fees $165/mo
HOA Y/N Y
Abv Grd Liv Area 2,337
Year Built 2025
Annual Tax Amount $2,500
Tax Year 2025
Lot Size 2,613 Sqft
Acres 0.06
Property Sub-Type Detached
Source BRIGHT
Property Description
Delivering in December 2025, this custom-built modern home offers a flexible 3-bedroom, 3-bath layout ideal for downsizing or rightsizing, featuring two bedrooms on the upper level and a third legal bedroom or office on the walk-out lower level. All three levels include walk-in closets designed to accommodate a future elevator.
With 2,337 sq. ft. across three finished levels, the home showcases 10-ft ceilings, wide-plank flooring, and an open-concept main level with a sleek linear gas fireplace. The gourmet kitchen includes 54” custom cabinetry, quartz countertops, a 36” gas range, upgraded stainless steel appliances, and a large walk-in pantry with wood shelving.
The upper-level primary suite offers a spa-inspired bath with soaking tub, oversized shower, and dual quartz vanities. A second bedroom, full bath, and laundry room complete this level. The walk-out lower level provides a private third bedroom/office with a full bath.
Additional features include a two-car front-load garage, a full covered front porch, designer finishes throughout, and HOA-provided lawn care for low-maintenance living.
Prime location in the heart of the City of Fairfax—close to GMU, the Center for the Arts, Vienna Metro, Tysons Corner, Eden Center, and just moments from Historic Old Town Fairfax shops, cafés, and community events.
Location
State VA
County Fairfax City
Zoning RESIDENTIAL
Rooms
Other Rooms Living Room, Dining Room, Bedroom 3, Kitchen, Family Room, Foyer, Bathroom 3, Half Bath
Basement Fully Finished, Walkout Level, Connecting Stairway, Garage Access, Interior Access
Interior
Interior Features Bathroom - Soaking Tub, Bathroom - Walk-In Shower, Breakfast Area, Combination Kitchen/Dining, Crown Moldings, Dining Area, Entry Level Bedroom, Kitchen - Eat-In, Kitchen - Gourmet, Primary Bath(s), Pantry, Recessed Lighting, Upgraded Countertops, Walk-in Closet(s), Family Room Off Kitchen, Floor Plan - Open, Kitchen - Island, Sprinkler System
Hot Water Natural Gas
Heating Energy Star Heating System, Programmable Thermostat, Zoned, Forced Air, Heat Pump(s)
Cooling Central A/C, Programmable Thermostat, Heat Pump(s), Zoned
Flooring Ceramic Tile, Luxury Vinyl Plank, Carpet
Fireplaces Number 1
Fireplaces Type Gas/Propane
Equipment Built-In Microwave, Dishwasher, Disposal, Refrigerator, Icemaker, Oven - Wall, Energy Efficient Appliances, Oven/Range - Gas
Furnishings No
Fireplace Y
Window Features Energy Efficient,Double Hung
Appliance Built-In Microwave, Dishwasher, Disposal, Refrigerator, Icemaker, Oven - Wall, Energy Efficient Appliances, Oven/Range - Gas
Heat Source Natural Gas
Laundry Upper Floor
Exterior
Exterior Feature Balcony
Parking Features Garage - Front Entry, Garage Door Opener, Inside Access, Covered Parking
Garage Spaces 2.0
Fence Vinyl, Decorative
Utilities Available Cable TV Available, Electric Available, Natural Gas Available
Amenities Available Common Grounds
Water Access N
View Garden/Lawn, Courtyard
Roof Type Architectural Shingle
Street Surface Paved
Accessibility Other
Porch Balcony
Road Frontage HOA
Attached Garage 2
Total Parking Spaces 2
Garage Y
Building
Lot Description Front Yard, Level
Story 3
Foundation Concrete Perimeter
Above Ground Finished SqFt 2337
Sewer Public Sewer
Water Public
Architectural Style Colonial
Level or Stories 3
Additional Building Above Grade
Structure Type 9'+ Ceilings,Dry Wall,High
New Construction Y
Schools
Elementary Schools Providence
Middle Schools Katherine Johnson
High Schools Fairfax
School District Fairfax County Public Schools
Others
Pets Allowed Y
HOA Fee Include Common Area Maintenance,Lawn Maintenance,Management
Senior Community No
Tax ID 57 3 24 005
Ownership Fee Simple
SqFt Source 2337
Security Features Carbon Monoxide Detector(s),Smoke Detector,Sprinkler System - Indoor
Acceptable Financing FHA, Cash, Conventional, VA
Horse Property N
Listing Terms FHA, Cash, Conventional, VA
Financing FHA,Cash,Conventional,VA
Special Listing Condition Standard
Pets Allowed Dogs OK, Cats OK
Virtual Tour https://johnjlopez.com/archviz/westdrivetour/







