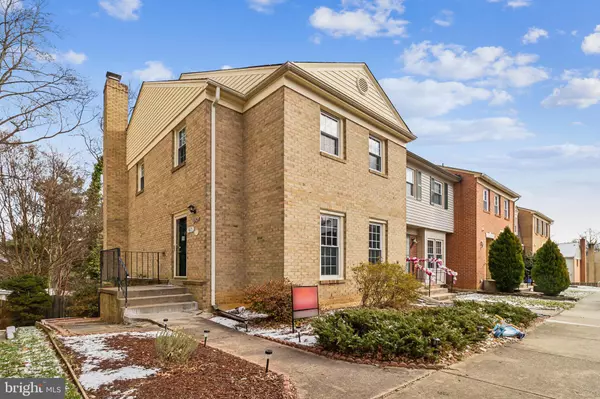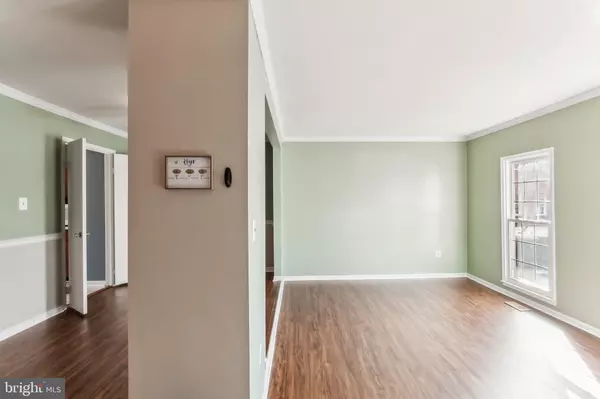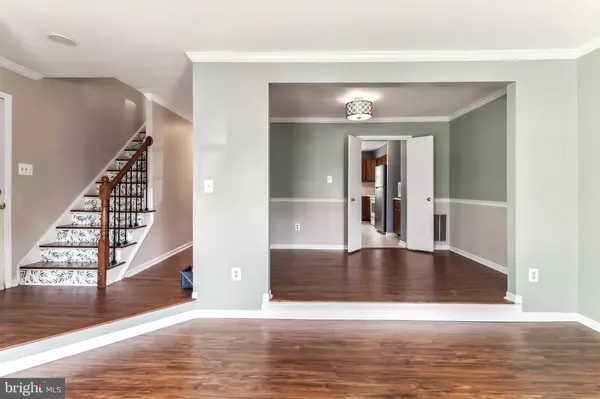9875 HIGH WATER CT Burke, VA 22015
3 Beds
4 Baths
1,444 SqFt
UPDATED:
01/07/2025 02:57 AM
Key Details
Property Type Townhouse
Sub Type End of Row/Townhouse
Listing Status Active
Purchase Type For Rent
Square Footage 1,444 sqft
Subdivision Lakepointe
MLS Listing ID VAFX2216532
Style Colonial
Bedrooms 3
Full Baths 2
Half Baths 2
HOA Y/N Y
Abv Grd Liv Area 1,444
Originating Board BRIGHT
Year Built 1979
Lot Size 2,356 Sqft
Acres 0.05
Property Description
Location
State VA
County Fairfax
Zoning 181
Rooms
Basement Daylight, Full, Front Entrance, Fully Finished, Interior Access, Outside Entrance, Rear Entrance, Walkout Level
Interior
Interior Features Attic, Breakfast Area, Combination Dining/Living, Floor Plan - Traditional, Kitchen - Eat-In, Kitchen - Table Space, Kitchen - Island, Wood Floors
Hot Water Electric
Heating Heat Pump(s)
Cooling Central A/C
Fireplaces Number 1
Fireplaces Type Wood
Equipment Dishwasher, Disposal, Dryer, Exhaust Fan, Microwave, Refrigerator, Washer, Water Heater
Fireplace Y
Appliance Dishwasher, Disposal, Dryer, Exhaust Fan, Microwave, Refrigerator, Washer, Water Heater
Heat Source Electric
Laundry Dryer In Unit, Washer In Unit, Lower Floor
Exterior
Garage Spaces 1.0
Parking On Site 1
Amenities Available Jog/Walk Path, Tot Lots/Playground, Swimming Pool, Tennis Courts
Water Access N
Accessibility None
Total Parking Spaces 1
Garage N
Building
Story 3
Foundation Brick/Mortar
Sewer Public Sewer
Water Public
Architectural Style Colonial
Level or Stories 3
Additional Building Above Grade, Below Grade
New Construction N
Schools
School District Fairfax County Public Schools
Others
Pets Allowed Y
HOA Fee Include Parking Fee,Reserve Funds,Snow Removal,Trash
Senior Community No
Tax ID 0781 12 0170
Ownership Other
SqFt Source Assessor
Miscellaneous HOA/Condo Fee,Parking,Snow Removal,Trash Removal
Pets Allowed Cats OK, Number Limit, Pet Addendum/Deposit, Size/Weight Restriction






