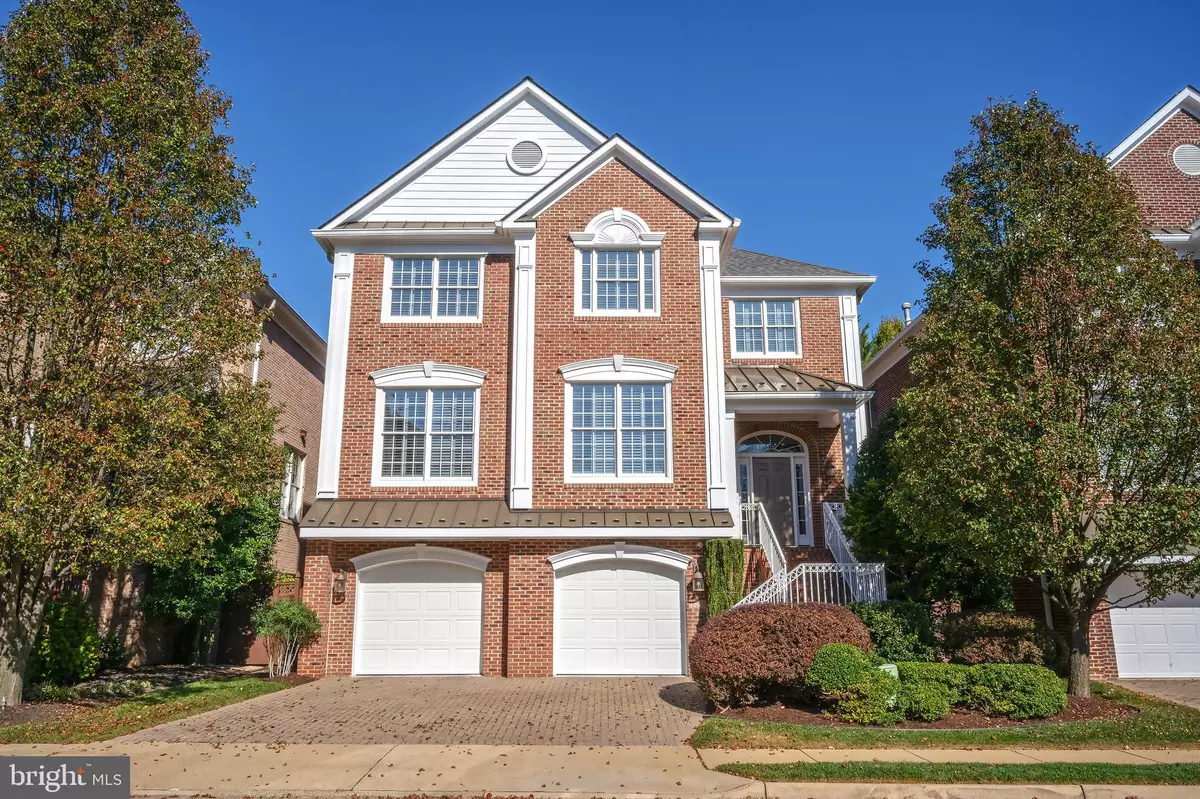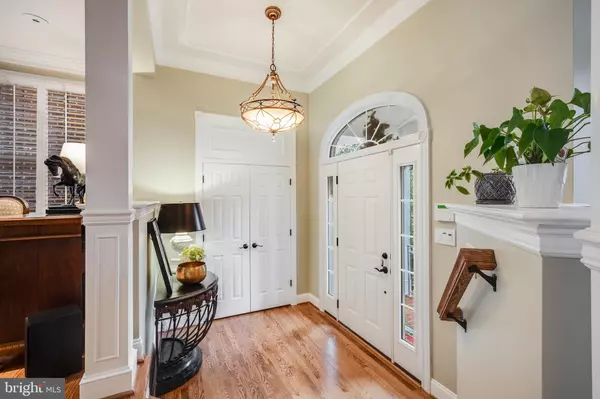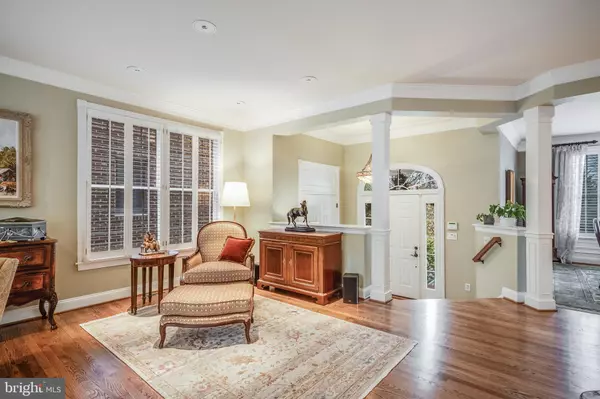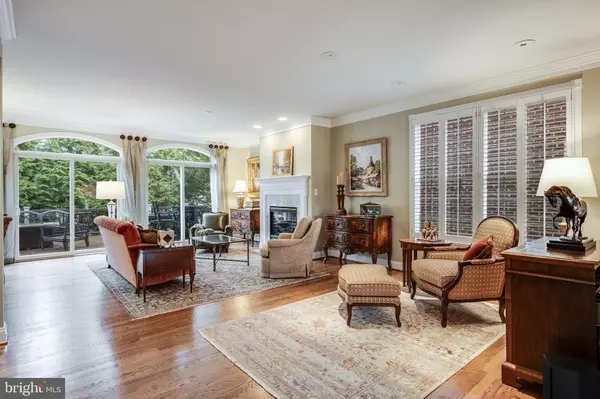8016 WOLFTRAP RD Dunn Loring, VA 22027
4 Beds
4 Baths
3,950 SqFt
UPDATED:
01/07/2025 03:10 PM
Key Details
Property Type Single Family Home
Sub Type Detached
Listing Status Under Contract
Purchase Type For Sale
Square Footage 3,950 sqft
Price per Sqft $405
Subdivision Arden Oaks
MLS Listing ID VAFX2214796
Style Colonial
Bedrooms 4
Full Baths 3
Half Baths 1
HOA Fees $183/mo
HOA Y/N Y
Abv Grd Liv Area 3,130
Originating Board BRIGHT
Year Built 2001
Annual Tax Amount $15,841
Tax Year 2024
Lot Size 4,089 Sqft
Acres 0.09
Property Description
Location
State VA
County Fairfax
Zoning 305
Direction Southwest
Rooms
Other Rooms Living Room, Dining Room, Primary Bedroom, Bedroom 2, Bedroom 3, Bedroom 4, Kitchen, Family Room, Foyer, Breakfast Room, Laundry, Office, Recreation Room, Primary Bathroom, Full Bath, Half Bath
Basement Walkout Level, Fully Finished, Windows, Interior Access, Outside Entrance, Rear Entrance
Interior
Interior Features Bathroom - Tub Shower, Bathroom - Walk-In Shower, Breakfast Area, Built-Ins, Carpet, Ceiling Fan(s), Chair Railings, Crown Moldings, Entry Level Bedroom, Family Room Off Kitchen, Floor Plan - Open, Formal/Separate Dining Room, Kitchen - Gourmet, Kitchen - Island, Pantry, Primary Bath(s), Recessed Lighting, Upgraded Countertops, Walk-in Closet(s), Window Treatments, Wood Floors
Hot Water Natural Gas
Heating Forced Air
Cooling Central A/C
Flooring Hardwood, Ceramic Tile, Tile/Brick, Carpet, Concrete
Fireplaces Number 1
Fireplaces Type Gas/Propane, Stone
Equipment Built-In Microwave, Cooktop, Dishwasher, Disposal, Dryer, Extra Refrigerator/Freezer, Oven - Wall, Oven - Single, Range Hood, Refrigerator, Stainless Steel Appliances, Washer, Trash Compactor, Water Heater
Furnishings No
Fireplace Y
Window Features Transom
Appliance Built-In Microwave, Cooktop, Dishwasher, Disposal, Dryer, Extra Refrigerator/Freezer, Oven - Wall, Oven - Single, Range Hood, Refrigerator, Stainless Steel Appliances, Washer, Trash Compactor, Water Heater
Heat Source Natural Gas
Laundry Has Laundry, Washer In Unit, Dryer In Unit, Upper Floor
Exterior
Exterior Feature Deck(s), Patio(s), Porch(es)
Parking Features Garage - Front Entry, Basement Garage, Inside Access
Garage Spaces 4.0
Fence Fully, Wood
Amenities Available Jog/Walk Path
Water Access N
View Trees/Woods
Roof Type Architectural Shingle
Accessibility None
Porch Deck(s), Patio(s), Porch(es)
Road Frontage City/County
Attached Garage 2
Total Parking Spaces 4
Garage Y
Building
Lot Description Cul-de-sac, Backs to Trees, Front Yard, Landscaping, Level, No Thru Street, Rear Yard
Story 3
Foundation Slab, Concrete Perimeter, Other
Sewer Public Sewer
Water Public
Architectural Style Colonial
Level or Stories 3
Additional Building Above Grade, Below Grade
Structure Type 9'+ Ceilings,Tray Ceilings
New Construction N
Schools
Elementary Schools Stenwood
Middle Schools Kilmer
High Schools Marshall
School District Fairfax County Public Schools
Others
Pets Allowed Y
HOA Fee Include Reserve Funds,Management,Common Area Maintenance,Trash
Senior Community No
Tax ID 0394 49 0004
Ownership Fee Simple
SqFt Source Assessor
Security Features Electric Alarm,Security System,Exterior Cameras
Horse Property N
Special Listing Condition Standard
Pets Allowed No Pet Restrictions






