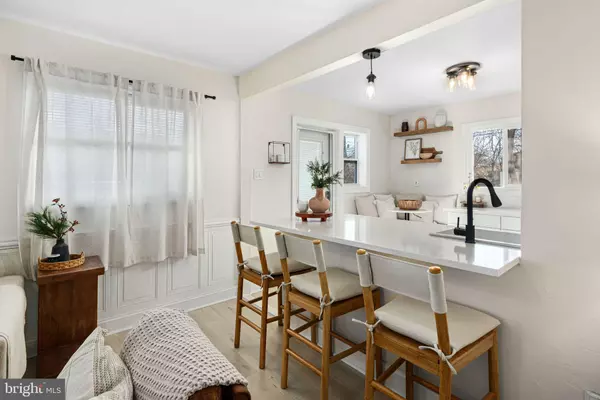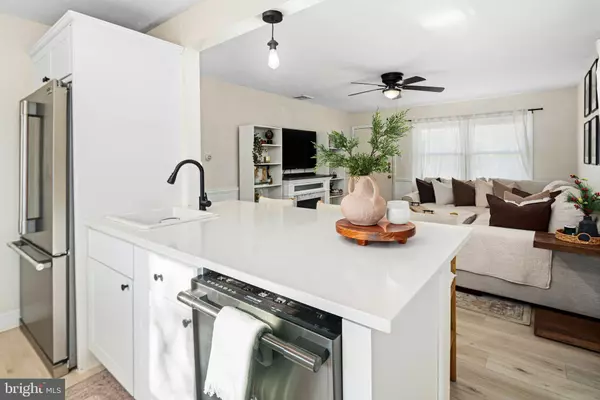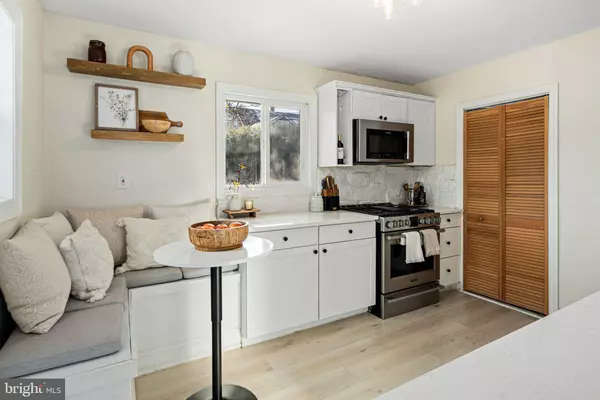631 WISES MILL RD Philadelphia, PA 19128
3 Beds
1 Bath
1,032 SqFt
UPDATED:
01/09/2025 11:06 PM
Key Details
Property Type Single Family Home
Sub Type Detached
Listing Status Active
Purchase Type For Sale
Square Footage 1,032 sqft
Price per Sqft $339
Subdivision Roxborough
MLS Listing ID PAPH2431546
Style Ranch/Rambler
Bedrooms 3
Full Baths 1
HOA Y/N N
Abv Grd Liv Area 1,032
Originating Board BRIGHT
Year Built 1956
Annual Tax Amount $3,388
Tax Year 2024
Lot Size 7,320 Sqft
Acres 0.17
Lot Dimensions 61.00 x 120.00
Property Description
Step inside, and you're greeted by a spacious, well-designed living room with seamless flow into the newly updated kitchen. The home features enjoy newly installed oak luxury vinyl plank flooring and freshly painted interiors in warm tones. The newly updated kitchen is a chef's dream, boasting sleek, modern white cabinets, luxurious quartz countertops, and top-of-the-line stainless steel appliances. A breakfast bar and sunny dining nook complete the space, making it perfect for casual meals and gatherings. Multiple windows in the kitchen provide lovely views of the private backyard, while an adjacent laundry/utility room adds convenience with its utility sink and ample storage.
The spacious main bedroom offers ample closet space and a ceiling fan, while the second and third bedrooms provide additional charm with built-in cabinetry, wood accents, and ceiling fans. The beautifully updated hall bathroom features subway tile, decorative glass accents, and marble flooring. Step outside to a fully fenced backyard oasis with a large stamped concrete patio, three entertainment areas, and two sheds, including a workshop with electricity. Modern updates like new central air and insulated walls make this home move-in ready.
Conveniently located near schools, shops, amazing restaurants including Maria's, White Yak, and Valley Green Inn, public transportation, and major commuter routes, this home is ready to welcome you.
Schedule your tour today!
Location
State PA
County Philadelphia
Area 19128 (19128)
Zoning RSD3
Rooms
Other Rooms Living Room, Primary Bedroom, Bedroom 2, Bedroom 3, Kitchen
Main Level Bedrooms 3
Interior
Interior Features Entry Level Bedroom
Hot Water Natural Gas
Heating Forced Air
Cooling Central A/C
Inclusions All appliances in as-is condition.
Fireplace N
Heat Source Natural Gas
Laundry Has Laundry
Exterior
Water Access N
Accessibility None
Garage N
Building
Story 1
Foundation Other, Slab
Sewer Private Septic Tank
Water Public
Architectural Style Ranch/Rambler
Level or Stories 1
Additional Building Above Grade, Below Grade
New Construction N
Schools
School District Philadelphia City
Others
Senior Community No
Tax ID 214063400
Ownership Fee Simple
SqFt Source Assessor
Special Listing Condition Standard






