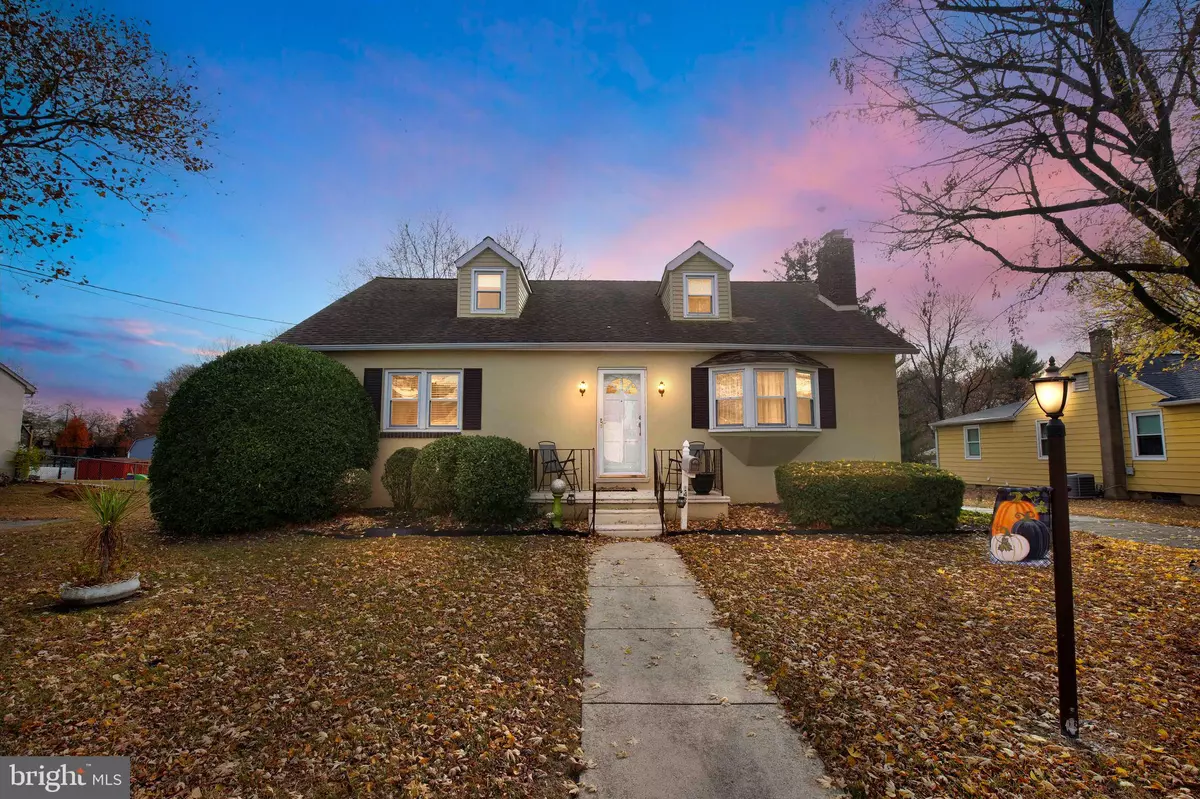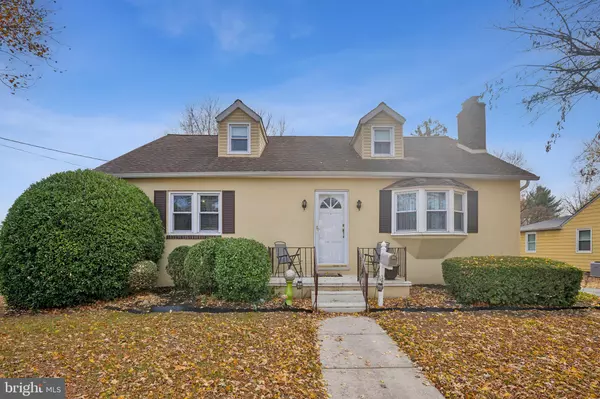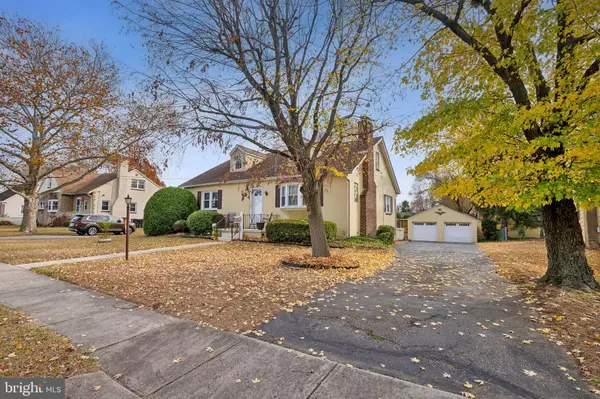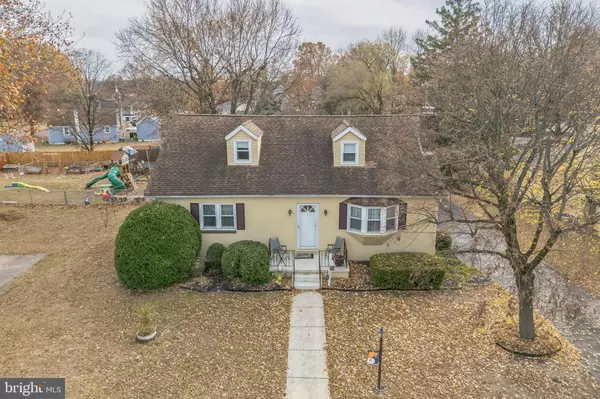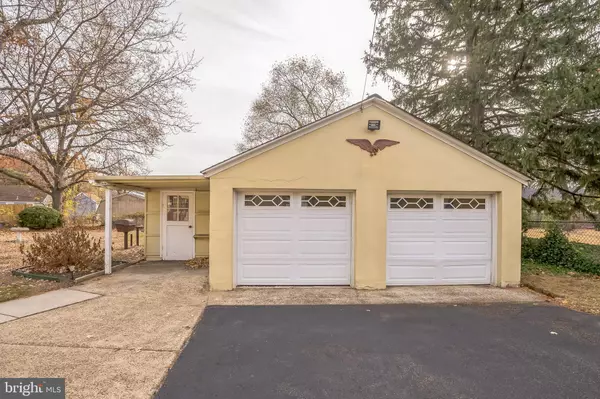142 OXFORD RD Cinnaminson, NJ 08077
3 Beds
2 Baths
1,776 SqFt
UPDATED:
01/05/2025 03:12 AM
Key Details
Property Type Single Family Home
Sub Type Detached
Listing Status Active
Purchase Type For Sale
Square Footage 1,776 sqft
Price per Sqft $219
Subdivision None Available
MLS Listing ID NJBL2077400
Style Cape Cod
Bedrooms 3
Full Baths 2
HOA Y/N N
Abv Grd Liv Area 1,776
Originating Board BRIGHT
Year Built 1946
Annual Tax Amount $6,474
Tax Year 2024
Lot Size 0.266 Acres
Acres 0.27
Lot Dimensions 80.00 x 145.00
Property Description
Location
State NJ
County Burlington
Area Cinnaminson Twp (20308)
Zoning RES
Rooms
Other Rooms Den
Basement Full
Main Level Bedrooms 2
Interior
Interior Features Carpet, Ceiling Fan(s), Formal/Separate Dining Room, Kitchen - Eat-In
Hot Water Natural Gas
Heating Forced Air
Cooling Central A/C
Fireplaces Number 1
Inclusions existing appliance, lighitng all as is
Equipment Oven - Single, Refrigerator, Dishwasher, Washer, Dryer - Electric
Fireplace Y
Appliance Oven - Single, Refrigerator, Dishwasher, Washer, Dryer - Electric
Heat Source Natural Gas
Laundry Basement
Exterior
Exterior Feature Patio(s)
Parking Features Additional Storage Area, Garage - Front Entry, Oversized
Garage Spaces 5.0
Water Access N
Accessibility None
Porch Patio(s)
Total Parking Spaces 5
Garage Y
Building
Lot Description Cleared, Level
Story 1.5
Foundation Block
Sewer Public Sewer
Water Public
Architectural Style Cape Cod
Level or Stories 1.5
Additional Building Above Grade, Below Grade
New Construction N
Schools
School District Cinnaminson Township Public Schools
Others
Senior Community No
Tax ID 08-01709-00022
Ownership Fee Simple
SqFt Source Assessor
Special Listing Condition Standard


