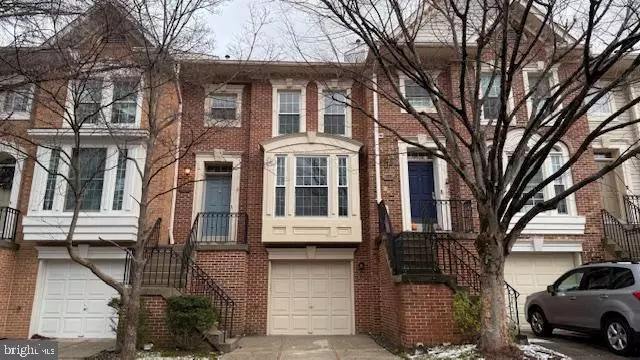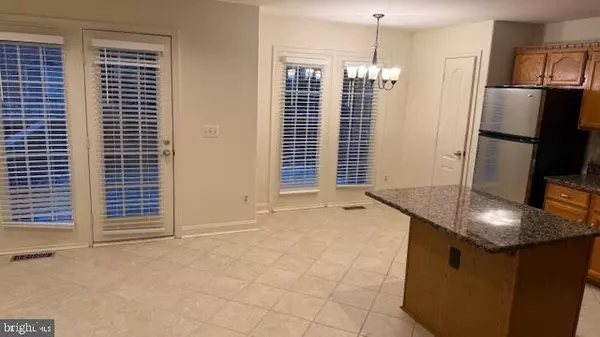3913 MAXIMILIAN CT Fairfax, VA 22033
4 Beds
4 Baths
1,688 SqFt
UPDATED:
01/04/2025 12:07 AM
Key Details
Property Type Townhouse
Sub Type Interior Row/Townhouse
Listing Status Active
Purchase Type For Rent
Square Footage 1,688 sqft
Subdivision Penderbrook
MLS Listing ID VAFX2216038
Style Colonial
Bedrooms 4
Full Baths 3
Half Baths 1
Abv Grd Liv Area 1,688
Originating Board BRIGHT
Year Built 1994
Lot Size 1,556 Sqft
Acres 0.04
Property Description
Location
State VA
County Fairfax
Zoning 308
Rooms
Basement Daylight, Full, Front Entrance, Garage Access, Fully Finished, Outside Entrance
Interior
Hot Water Natural Gas
Cooling Central A/C
Fireplaces Number 1
Equipment Dishwasher, Disposal, Cooktop, Compactor, Oven/Range - Gas, Range Hood, Refrigerator
Fireplace Y
Appliance Dishwasher, Disposal, Cooktop, Compactor, Oven/Range - Gas, Range Hood, Refrigerator
Heat Source Natural Gas
Exterior
Parking Features Garage - Front Entry
Garage Spaces 1.0
Water Access N
Accessibility None
Attached Garage 1
Total Parking Spaces 1
Garage Y
Building
Story 3
Foundation Other
Sewer Public Septic
Water Public
Architectural Style Colonial
Level or Stories 3
Additional Building Above Grade, Below Grade
New Construction N
Schools
Elementary Schools Navy
Middle Schools Franklin
High Schools Oakton
School District Fairfax County Public Schools
Others
Pets Allowed N
Senior Community No
Tax ID 0464 11 1239
Ownership Other
SqFt Source Assessor






