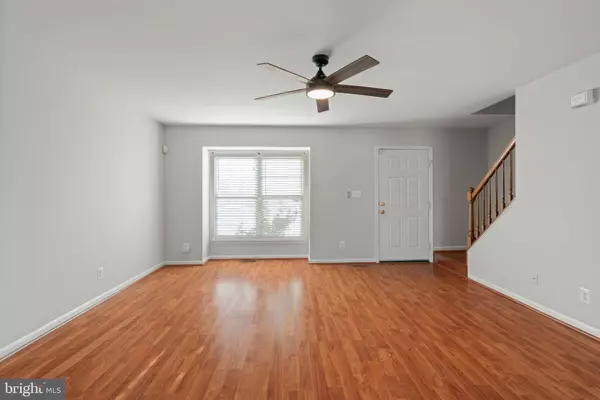3404 TUCKAHOE CT Dumfries, VA 22026
3 Beds
2 Baths
1,821 SqFt
UPDATED:
01/09/2025 04:07 AM
Key Details
Property Type Townhouse
Sub Type Interior Row/Townhouse
Listing Status Active
Purchase Type For Sale
Square Footage 1,821 sqft
Price per Sqft $219
Subdivision Princeton Woods
MLS Listing ID VAPW2085184
Style Colonial
Bedrooms 3
Full Baths 1
Half Baths 1
HOA Fees $92/mo
HOA Y/N Y
Abv Grd Liv Area 1,261
Originating Board BRIGHT
Year Built 1994
Annual Tax Amount $3,389
Tax Year 2024
Lot Size 1,598 Sqft
Acres 0.04
Property Description
Location
State VA
County Prince William
Zoning R6
Rooms
Basement Walkout Level, Fully Finished
Interior
Hot Water Natural Gas
Heating Forced Air, Central
Cooling Central A/C
Flooring Ceramic Tile, Wood, Vinyl
Equipment Built-In Microwave, Dishwasher, Disposal, Dryer, Icemaker, Oven/Range - Gas, Refrigerator, Stainless Steel Appliances, Washer, Water Heater
Appliance Built-In Microwave, Dishwasher, Disposal, Dryer, Icemaker, Oven/Range - Gas, Refrigerator, Stainless Steel Appliances, Washer, Water Heater
Heat Source Natural Gas
Exterior
Exterior Feature Patio(s), Deck(s)
Parking On Site 2
Amenities Available Common Grounds, Club House, Pool - Outdoor, Tennis Courts, Tot Lots/Playground
Water Access N
Roof Type Shingle,Asphalt
Accessibility None
Porch Patio(s), Deck(s)
Garage N
Building
Story 3
Foundation Concrete Perimeter
Sewer Public Sewer
Water Public
Architectural Style Colonial
Level or Stories 3
Additional Building Above Grade, Below Grade
New Construction N
Schools
Elementary Schools Covington-Harper
Middle Schools Potomac Shores
High Schools Potomac
School District Prince William County Public Schools
Others
HOA Fee Include Common Area Maintenance,Management,Pool(s),Snow Removal,Trash,Recreation Facility,Reserve Funds,Road Maintenance
Senior Community No
Tax ID 8289-18-7976
Ownership Fee Simple
SqFt Source Assessor
Acceptable Financing FHA, Conventional, VA, VHDA, Cash
Listing Terms FHA, Conventional, VA, VHDA, Cash
Financing FHA,Conventional,VA,VHDA,Cash
Special Listing Condition Standard






