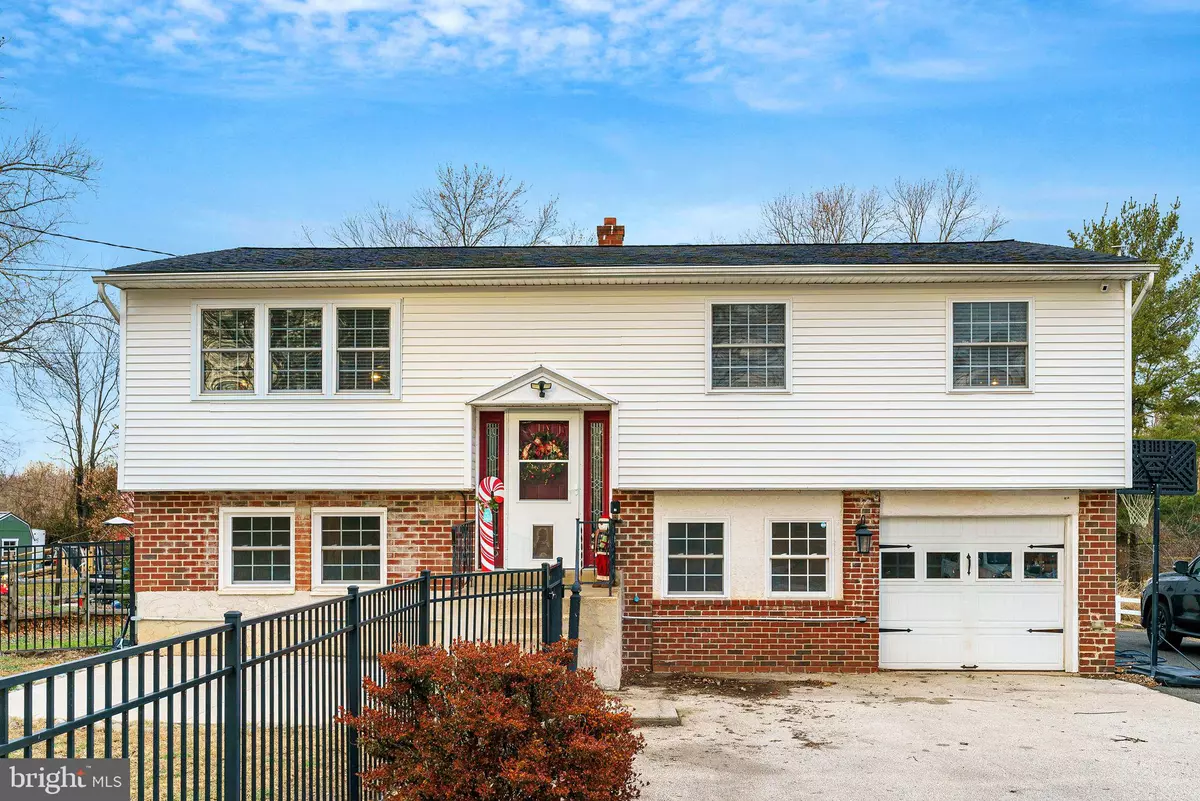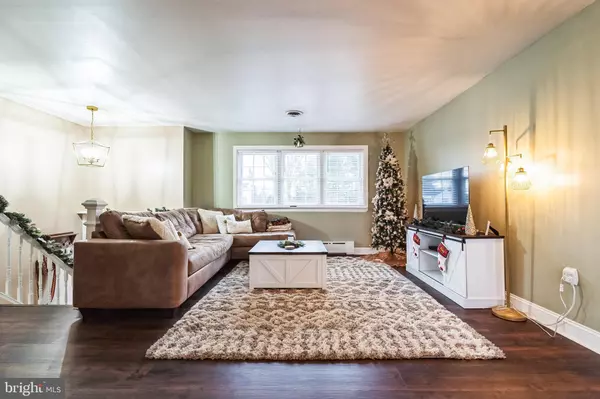277 STONY RUN RD Spring City, PA 19475
4 Beds
3 Baths
2,215 SqFt
UPDATED:
12/31/2024 06:52 PM
Key Details
Property Type Single Family Home
Sub Type Detached
Listing Status Coming Soon
Purchase Type For Sale
Square Footage 2,215 sqft
Price per Sqft $225
Subdivision None Available
MLS Listing ID PACT2088938
Style Bi-level
Bedrooms 4
Full Baths 3
HOA Y/N N
Abv Grd Liv Area 1,515
Originating Board BRIGHT
Year Built 1962
Annual Tax Amount $6,258
Tax Year 2024
Lot Size 0.498 Acres
Acres 0.5
Lot Dimensions 0.00 x 0.00
Property Description
Location
State PA
County Chester
Area East Vincent Twp (10321)
Zoning R10 RES
Rooms
Other Rooms Living Room, Kitchen, Exercise Room, Office
Basement Daylight, Full
Main Level Bedrooms 3
Interior
Hot Water Electric
Heating Hot Water, Heat Pump(s)
Cooling Central A/C, Window Unit(s)
Fireplaces Number 1
Inclusions Refrigerator in kitchen, washer and dryer, all in as-in condition with no monetary value.
Fireplace Y
Heat Source Oil
Exterior
Parking Features Garage - Front Entry
Garage Spaces 10.0
Pool Above Ground
Water Access N
Roof Type Shingle
Accessibility None
Attached Garage 1
Total Parking Spaces 10
Garage Y
Building
Story 2
Foundation Block
Sewer Public Sewer
Water Well
Architectural Style Bi-level
Level or Stories 2
Additional Building Above Grade, Below Grade
New Construction N
Schools
School District Owen J Roberts
Others
Senior Community No
Tax ID 21-05 -0031.0200
Ownership Fee Simple
SqFt Source Assessor
Special Listing Condition Standard






