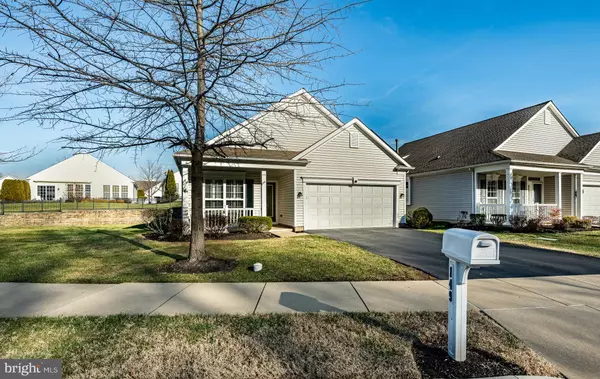149 GALLEON DR Newark, DE 19702
2 Beds
2 Baths
1,275 SqFt
UPDATED:
01/03/2025 03:15 PM
Key Details
Property Type Single Family Home
Sub Type Detached
Listing Status Active
Purchase Type For Sale
Square Footage 1,275 sqft
Price per Sqft $326
Subdivision Traditions At Christiana
MLS Listing ID DENC2073892
Style Ranch/Rambler
Bedrooms 2
Full Baths 2
HOA Fees $260/mo
HOA Y/N Y
Abv Grd Liv Area 1,275
Originating Board BRIGHT
Year Built 2005
Annual Tax Amount $2,413
Tax Year 2022
Lot Size 5,227 Sqft
Acres 0.12
Property Description
1) well maintained home in the 55+ community of Traditions at Christiana
2) 2 bedrooms and 2 full bathrooms and the primary bedroom has a large walk-in closet
3) single-level property offers comfort and convenient living space
4) close to I95 and routes 273 and 1, Christiana Mall, Town Center and the Christiana Hospital
5) NEW Luxury Vinyl Plank Flooring
6) roomy 2 car garage with plenty of room for storage
7) NEW custom window coverings throughout including plantation shutters in the front.
8) Fresh paint and detailed wall moldings
9) NEW furnace in 2024 with smart thermostat.
10) community amenities include a clubhouse, pool, billiard room and fitness center. Additionally, the HOA fee covers lawn maintenance, snow removal, trash pickup
Come check it out in person and make it yours!
Location
State DE
County New Castle
Area Newark/Glasgow (30905)
Zoning ST
Direction Southwest
Rooms
Main Level Bedrooms 2
Interior
Interior Features Attic, Ceiling Fan(s), Combination Dining/Living, Entry Level Bedroom, Floor Plan - Open, Pantry, Bathroom - Tub Shower, Walk-in Closet(s)
Hot Water Natural Gas
Heating Forced Air
Cooling Central A/C
Flooring Laminate Plank, Vinyl
Inclusions see the patterson-schwartz inclusion / exclusion addendum
Furnishings No
Fireplace N
Window Features Screens
Heat Source Electric, Natural Gas
Laundry Dryer In Unit, Main Floor, Washer In Unit
Exterior
Exterior Feature Patio(s)
Parking Features Garage - Front Entry, Garage Door Opener, Inside Access
Garage Spaces 4.0
Utilities Available Under Ground
Amenities Available Club House
Water Access N
View Street, Trees/Woods
Roof Type Architectural Shingle
Street Surface Paved
Accessibility Level Entry - Main, No Stairs
Porch Patio(s)
Attached Garage 2
Total Parking Spaces 4
Garage Y
Building
Lot Description Adjoins - Open Space, Landscaping, Level
Story 1
Foundation Slab
Sewer Public Sewer
Water Public
Architectural Style Ranch/Rambler
Level or Stories 1
Additional Building Above Grade, Below Grade
Structure Type Dry Wall
New Construction N
Schools
School District Christina
Others
HOA Fee Include Lawn Maintenance,Management,Pool(s),Snow Removal,Trash
Senior Community Yes
Age Restriction 55
Tax ID 09-029.30-164
Ownership Fee Simple
SqFt Source Estimated
Horse Property N
Special Listing Condition Standard






