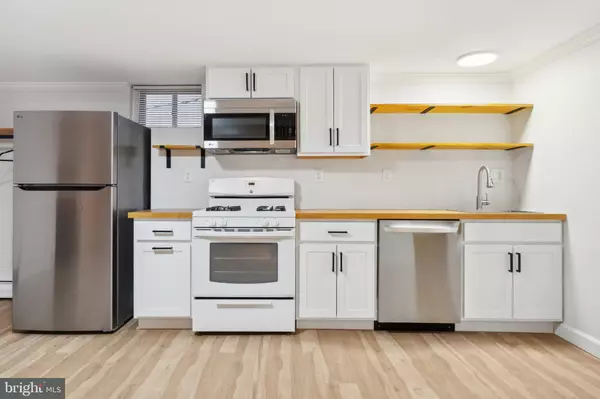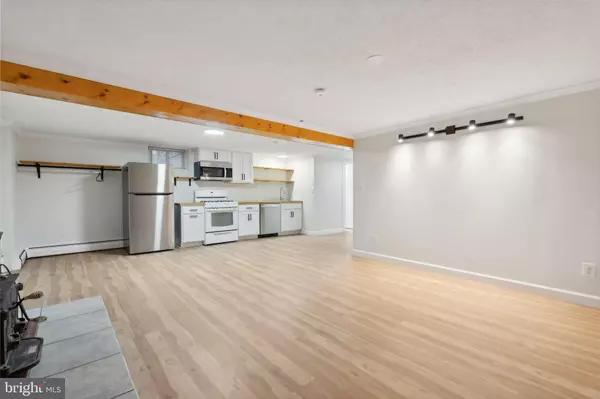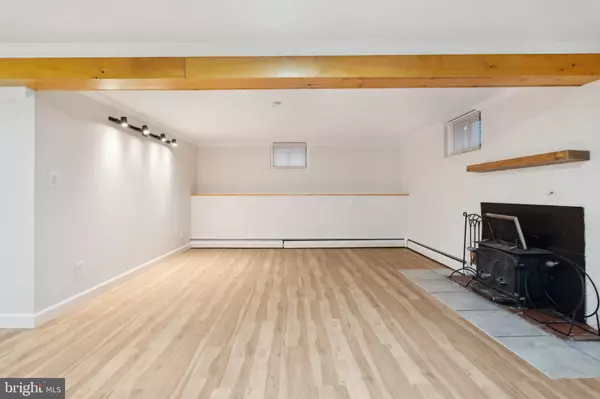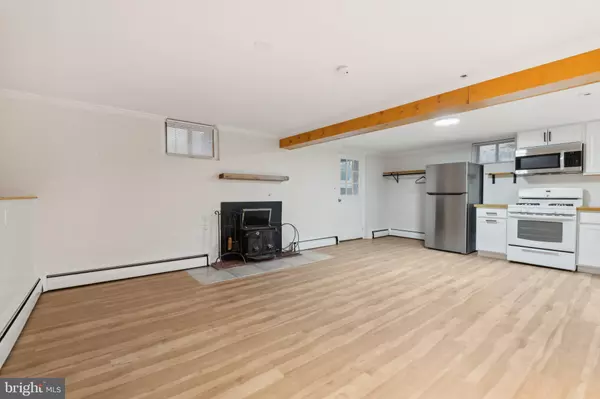6414 HARTHORN AVE Elkridge, MD 21075
1 Bath
6,480 Sqft Lot
UPDATED:
12/30/2024 06:53 PM
Key Details
Property Type Single Family Home
Sub Type Detached
Listing Status Active
Purchase Type For Rent
Subdivision None Available
MLS Listing ID MDHW2047838
Style Ranch/Rambler
Full Baths 1
HOA Y/N N
Originating Board BRIGHT
Year Built 1947
Lot Size 6,480 Sqft
Acres 0.15
Property Description
Imagine coming home to a beautifully renovated studio basement apartment where comfort meets functionality. Nestled in a serene neighborhood, this space offers off-street parking and shared backyard access, providing both convenience and a touch of outdoor relaxation.
Step inside to find a thoughtfully designed layout, complete with a cozy living room and dining area featuring an inviting fireplace—the perfect spot to unwind after a long day or entertain a close friend. The full bathroom and in-unit washer and dryer add an extra layer of convenience to your daily routine.
But the charm doesn't stop there. With two additional rooms, this studio offers endless possibilities. Whether you're dreaming of a dedicated home office, a creative studio, or a cozy reading nook, these versatile spaces are ready to adapt to your lifestyle.
This isn't just a rental—it's the next chapter in your story. Come see how this studio can become your perfect home sweet home.
Location
State MD
County Howard
Zoning R12
Rooms
Basement Fully Finished
Interior
Interior Features Ceiling Fan(s), Air Filter System, Bathroom - Tub Shower, Breakfast Area, Combination Dining/Living, Combination Kitchen/Dining, Combination Kitchen/Living, Floor Plan - Open, Kitchen - Eat-In, Pantry, Bathroom - Stall Shower
Hot Water Natural Gas
Heating Hot Water
Cooling Central A/C
Flooring Luxury Vinyl Plank, Carpet
Fireplaces Number 1
Fireplaces Type Equipment, Free Standing, Wood
Equipment Dryer, Washer, Dishwasher, Exhaust Fan, Disposal, Refrigerator, Icemaker, Stove, Built-In Microwave, Oven/Range - Gas, Stainless Steel Appliances, Water Heater
Fireplace Y
Window Features Screens
Appliance Dryer, Washer, Dishwasher, Exhaust Fan, Disposal, Refrigerator, Icemaker, Stove, Built-In Microwave, Oven/Range - Gas, Stainless Steel Appliances, Water Heater
Heat Source Natural Gas
Laundry Has Laundry, Lower Floor
Exterior
Exterior Feature Porch(es), Enclosed
Parking Features Garage - Front Entry, Oversized
Garage Spaces 1.0
Fence Fully, Privacy
Water Access N
Roof Type Shingle,Composite
Accessibility None
Porch Porch(es), Enclosed
Total Parking Spaces 1
Garage Y
Building
Story 1
Foundation Concrete Perimeter
Sewer Public Sewer
Water Public
Architectural Style Ranch/Rambler
Level or Stories 1
Additional Building Above Grade
New Construction N
Schools
School District Howard County Public School System
Others
Pets Allowed N
Senior Community No
Tax ID 1401166867
Ownership Other
SqFt Source Assessor






