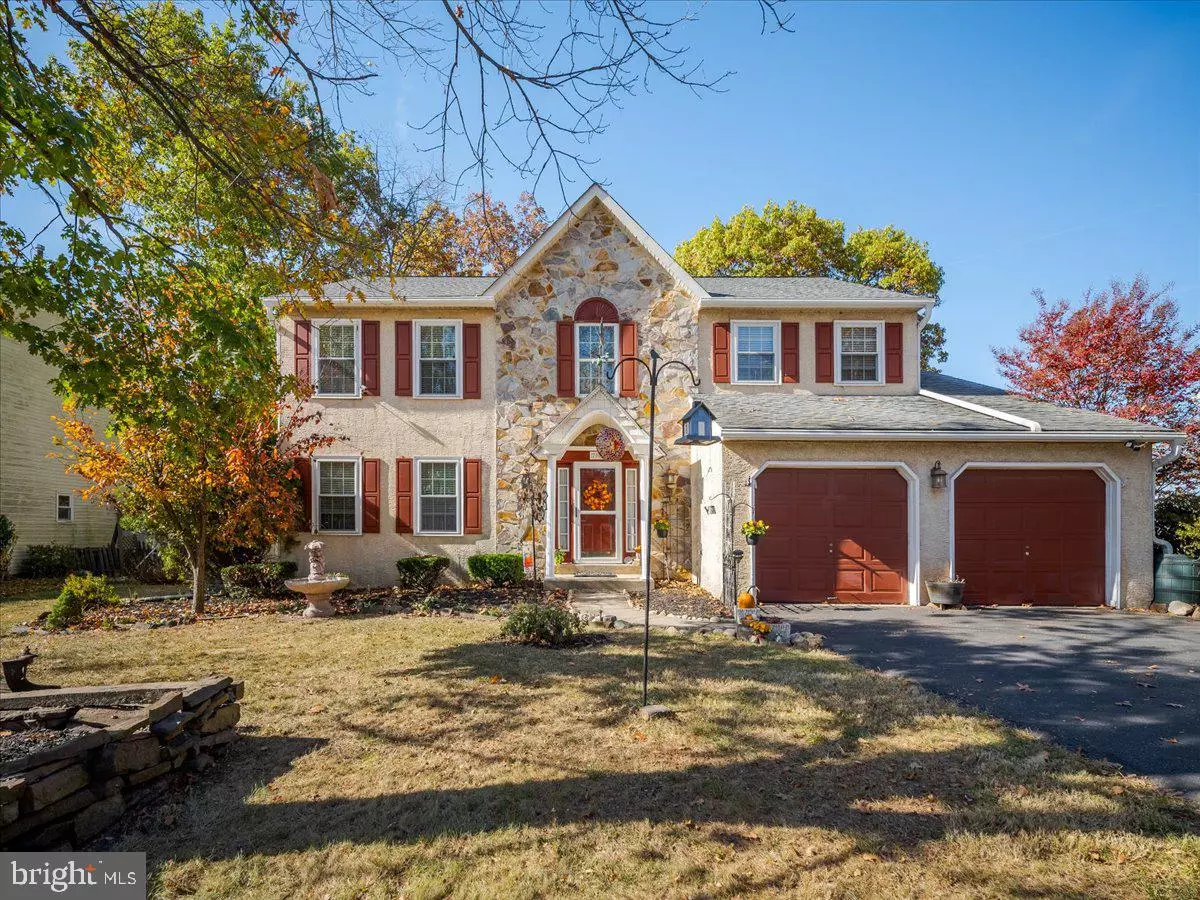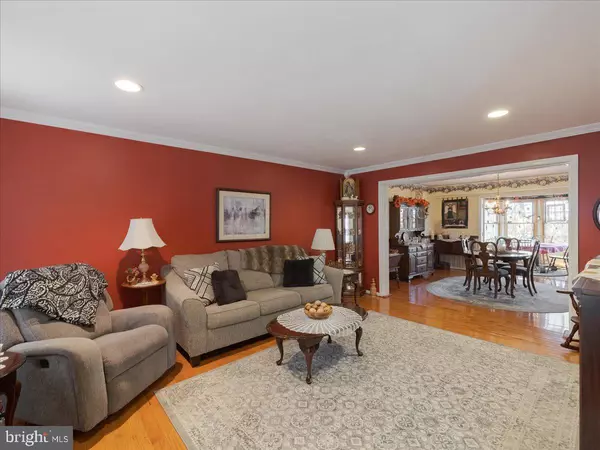7004 SHAWNEE CIR Collegeville, PA 19426
4 Beds
3 Baths
2,602 SqFt
UPDATED:
01/05/2025 02:56 AM
Key Details
Property Type Single Family Home
Sub Type Detached
Listing Status Under Contract
Purchase Type For Sale
Square Footage 2,602 sqft
Price per Sqft $244
Subdivision Arrowhead
MLS Listing ID PAMC2121530
Style Colonial
Bedrooms 4
Full Baths 2
Half Baths 1
HOA Y/N N
Abv Grd Liv Area 2,602
Originating Board BRIGHT
Year Built 1993
Annual Tax Amount $7,913
Tax Year 2023
Lot Size 9,466 Sqft
Acres 0.22
Lot Dimensions 77.00 x 0.00
Property Description
of the house. This 4 bedroom 2.5 bath home is in the Methacton School District. When
entering this spacious home you will walk into a 2 story foyer with hardwood flooring. It
is a great place to welcome your family and friends. To the left of the foyer is a large living room
which has crown molding and opens into the dining room and attached to the dining
room is a bonus room where you can have breakfast or dinner overlooking the beautiful valley
and many wonderful sunsets. The bonus room has windows on three sides. Then you can
walk into the large kitchen which has wooden cabinets, gas stove, built in microwave, garbage
disposal, refrigerator, dishwasher, extra deep sink and granite counters. It also is an eat in
kitchen. The kitchen opens into the family room. The family room features new carpet, gas log fireplace and sliding doors onto the deck which offers beautiful views of the yard and valley. The main level also has a coat closet, powder room, laundry room, and access to the garage and basement. On the second level there are four bedrooms. Three of the bedrooms have hardwood flooring and the fourth has carpeting. They are all large sized rooms with nice sized closets. There is a full hall bath with a tub/shower. The primary suite has a new bathroom, stand-up shower, double sink, and an extra-large linen closet. The bedroom itself is very large and includes pull-down stairs to enter the attic. The attic is a great storage area that has built in shelves and much of it has a wood floor and carpet over the wood. There is a sliding door at the opening of the attic to keep the elements from entering the house. The basement is extra-large and there is plenty of storage. The basement features a finished room that could be used for an office, craft room. or play area. The rest of the basement is partly finished. You'll find a wood burning stove also in the basement which can be used to help with alternative heating. Basement is a walk out basement with one slider door in the finished room and a door in the unfinished side, both with access to the backyard. The backyard has a pond with fish and at times some frogs, and a patio to sit and enjoy the many sounds of the birds. This is the perfect home for someone who loves nature and enjoys the four seasons. The home is on a cul-de-sac so there isn't much traffic passing by. To put your mind at ease the seller is offering a one year Home Warranty. Why don't you make this lovely house your dream home?
Location
State PA
County Montgomery
Area Lower Providence Twp (10643)
Zoning 1101 RES
Direction East
Rooms
Basement Full, Unfinished, Walkout Level, Sump Pump, Partially Finished
Main Level Bedrooms 4
Interior
Interior Features Bathroom - Walk-In Shower, Bathroom - Tub Shower, Breakfast Area, Ceiling Fan(s), Combination Dining/Living, Crown Moldings, Family Room Off Kitchen, Kitchen - Eat-In, Stove - Wood, Upgraded Countertops, Walk-in Closet(s), Window Treatments, Wood Floors
Hot Water Natural Gas
Heating Forced Air
Cooling Central A/C
Fireplaces Number 1
Fireplaces Type Gas/Propane
Inclusions Refrigerator, washer, dryer
Equipment Refrigerator, Stove, Washer, Dryer, Microwave, Freezer
Fireplace Y
Appliance Refrigerator, Stove, Washer, Dryer, Microwave, Freezer
Heat Source Natural Gas
Laundry Main Floor
Exterior
Parking Features Garage - Front Entry, Garage Door Opener, Inside Access
Garage Spaces 2.0
Water Access N
Accessibility None
Attached Garage 2
Total Parking Spaces 2
Garage Y
Building
Story 2
Foundation Slab
Sewer Public Sewer
Water Public
Architectural Style Colonial
Level or Stories 2
Additional Building Above Grade, Below Grade
New Construction N
Schools
Elementary Schools Arrowhead
Middle Schools Skyview Upper
High Schools Methacton
School District Methacton
Others
Senior Community No
Tax ID 43-00-13063-844
Ownership Fee Simple
SqFt Source Assessor
Acceptable Financing Cash, Conventional, FHA, VA
Listing Terms Cash, Conventional, FHA, VA
Financing Cash,Conventional,FHA,VA
Special Listing Condition Standard






