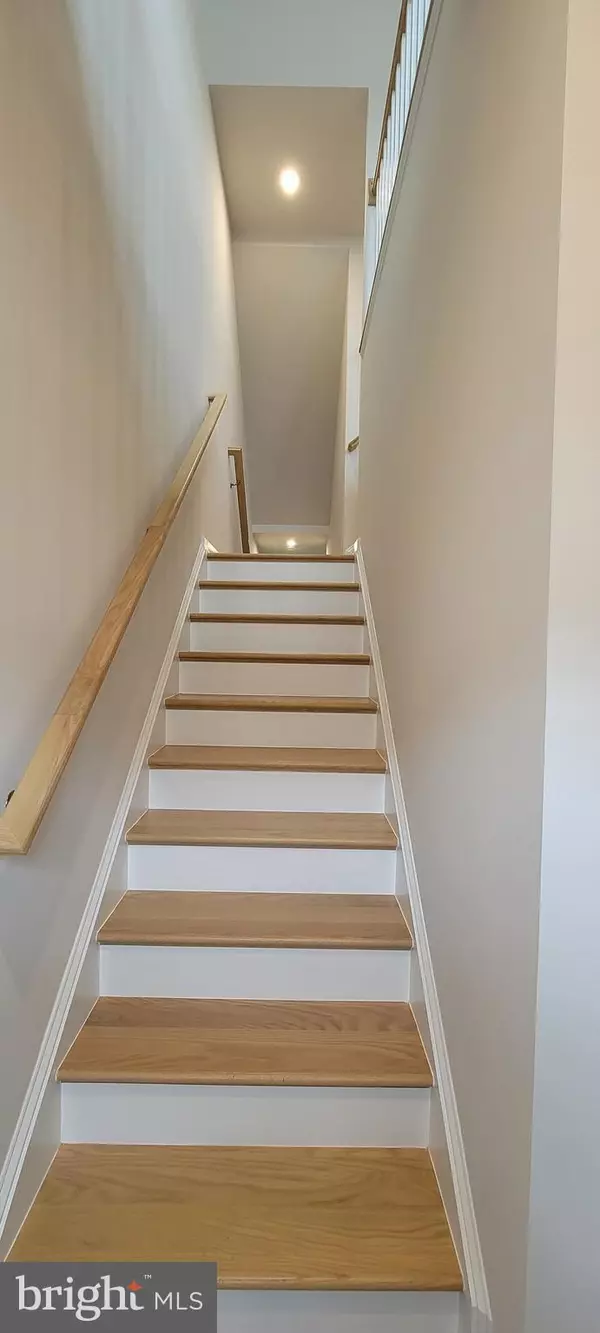1739 BLUE SPRUCE ST Dumfries, VA 22026
3 Beds
4 Baths
2,085 SqFt
UPDATED:
01/08/2025 02:54 PM
Key Details
Property Type Townhouse
Sub Type Interior Row/Townhouse
Listing Status Active
Purchase Type For Rent
Square Footage 2,085 sqft
Subdivision Potomac Shores
MLS Listing ID VAPW2084774
Style Contemporary
Bedrooms 3
Full Baths 3
Half Baths 1
HOA Fees $200/mo
HOA Y/N Y
Abv Grd Liv Area 2,085
Originating Board BRIGHT
Year Built 2023
Lot Size 2,151 Sqft
Acres 0.05
Property Description
Amenities Include
*Fitness Center: Start your day with an invigorating workout at our state-of-the-art Fitness Barn, equipped with the latest exercise machines and free weights.
*Golf Course Access: For golf enthusiasts, enjoy exclusive access to the prestigious Jack Nicklaus-designed golf course (separate membership required) where lush greens and challenging holes await you.
*Swimming Pool: Unwind and cool off in the sparkling swimming pool, a perfect oasis for relaxation and fun under the sun.
*Walking Trails: Explore the beauty of nature with scenic walking trails along the Potomac River. Take in breathtaking views while staying active and healthy.
*Spacious Walk-In Closet: The primary bedroom boasts a large walk-in closet, providing ample space for your wardrobe and accessories.
*En Suite Luxury Bathroom: Indulge in the ultimate pampering experience with an en suite luxury bathroom in the primary bedroom, featuring upscale fixtures and finishes.
*Convenient Location: Situated in a prime location, the Potomac Shores community offers easy access to shopping centers, restaurants, and major highways, making your daily commute and errands a breeze.
*Potomac River Views: Enjoy the tranquility of the Potomac River moments from your doorstep. Take in the stunning views and unwind in the serenity of this riverside community.
Location
State VA
County Prince William
Zoning PMR
Rooms
Other Rooms Living Room, Dining Room, Kitchen, Laundry, Recreation Room
Basement Daylight, Full, Fully Finished, Garage Access, Walkout Level
Interior
Interior Features Breakfast Area, Dining Area, Floor Plan - Open, Wood Floors
Hot Water 60+ Gallon Tank
Heating Central, Forced Air, Programmable Thermostat
Cooling Air Purification System, Energy Star Cooling System, Programmable Thermostat, Central A/C
Equipment Dishwasher, Disposal, Microwave, Oven/Range - Gas, Refrigerator, Dryer - Electric, Washer
Furnishings No
Fireplace N
Window Features Double Pane,ENERGY STAR Qualified
Appliance Dishwasher, Disposal, Microwave, Oven/Range - Gas, Refrigerator, Dryer - Electric, Washer
Heat Source Natural Gas
Laundry Upper Floor
Exterior
Parking Features Garage - Front Entry
Garage Spaces 2.0
Utilities Available Under Ground
Amenities Available Baseball Field, Basketball Courts, Bike Trail, Club House, Common Grounds, Community Center, Fitness Center, Golf Course, Jog/Walk Path, Lake, Meeting Room, Picnic Area, Pool - Outdoor, Recreational Center, Tennis Courts, Tot Lots/Playground, Water/Lake Privileges
Water Access N
Accessibility 36\"+ wide Halls
Attached Garage 2
Total Parking Spaces 2
Garage Y
Building
Story 3
Foundation Slab
Sewer Public Sewer
Water Public
Architectural Style Contemporary
Level or Stories 3
Additional Building Above Grade, Below Grade
Structure Type 9'+ Ceilings
New Construction N
Schools
School District Prince William County Public Schools
Others
Pets Allowed Y
HOA Fee Include Pool(s),Recreation Facility,Road Maintenance,Snow Removal,Trash
Senior Community No
Tax ID 8389-50-8143
Ownership Other
SqFt Source Estimated
Horse Property N
Pets Allowed Case by Case Basis






