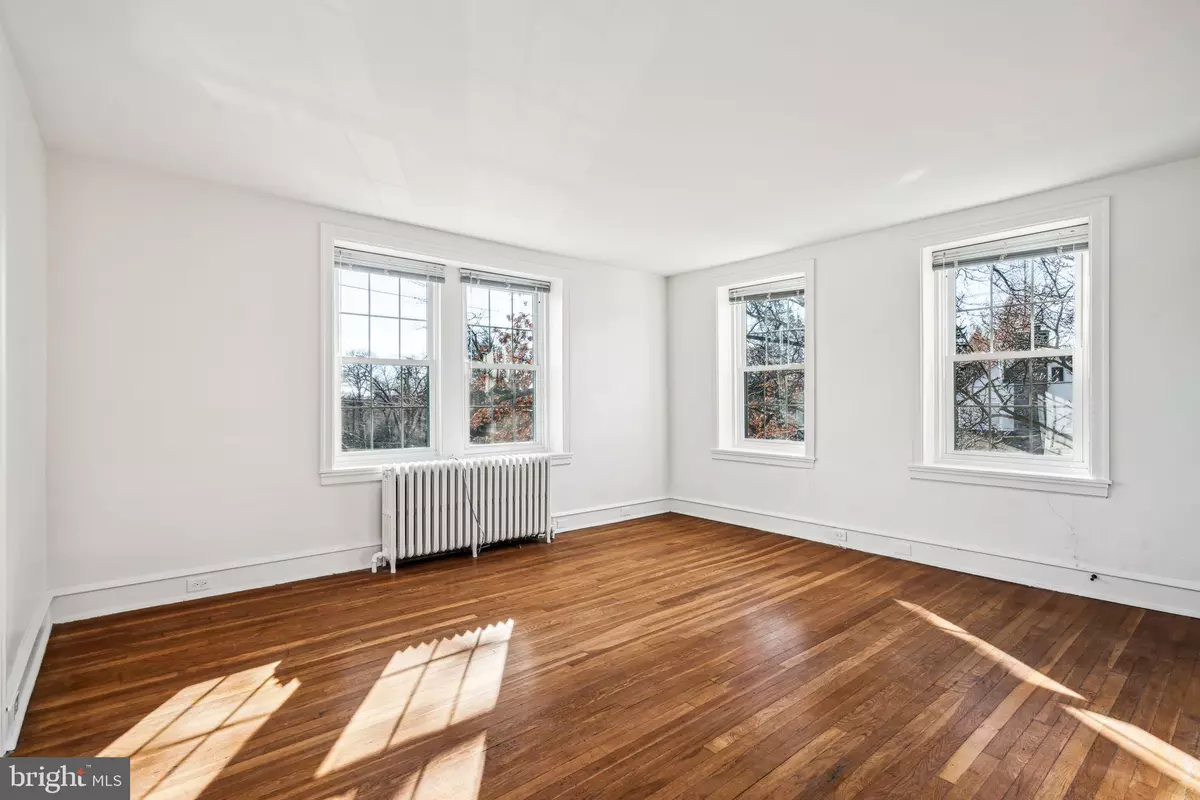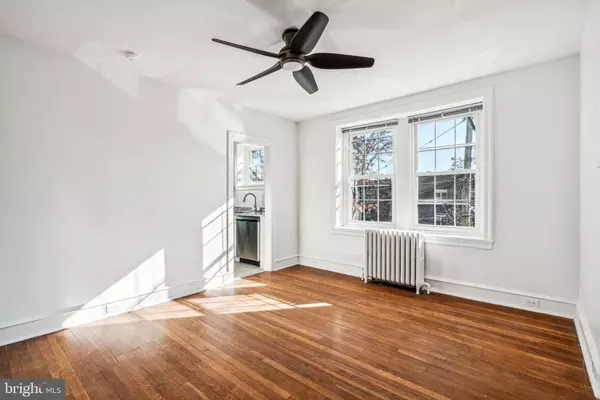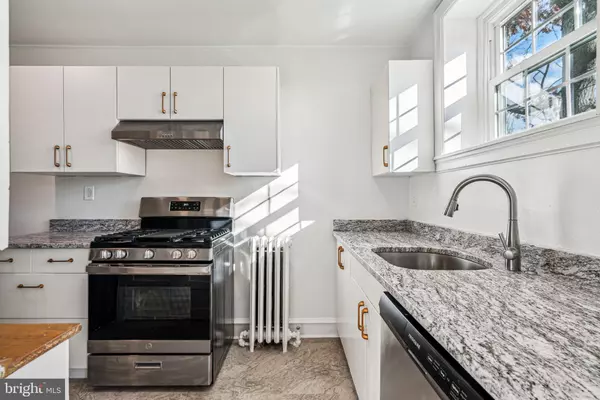
7001-3 MCCALLUM ST #D Philadelphia, PA 19119
2 Beds
1 Bath
5,352 SqFt
UPDATED:
12/23/2024 02:58 PM
Key Details
Property Type Single Family Home, Condo
Sub Type Unit/Flat/Apartment
Listing Status Active
Purchase Type For Rent
Square Footage 5,352 sqft
Subdivision Mt Airy (West)
MLS Listing ID PAPH2427226
Style Unit/Flat
Bedrooms 2
Full Baths 1
Abv Grd Liv Area 5,352
Originating Board BRIGHT
Year Built 1947
Lot Size 6,552 Sqft
Acres 0.15
Lot Dimensions 66.00 x 100.00
Property Description
Location
State PA
County Philadelphia
Area 19119 (19119)
Zoning RTA I
Rooms
Other Rooms Living Room, Dining Room, Bathroom 1
Basement Unfinished
Main Level Bedrooms 2
Interior
Hot Water Natural Gas
Heating Radiator
Cooling Window Unit(s), Ceiling Fan(s)
Flooring Hardwood
Equipment Refrigerator, Washer, Dryer, Stove
Fireplace N
Appliance Refrigerator, Washer, Dryer, Stove
Heat Source Natural Gas
Exterior
Parking Features Basement Garage
Garage Spaces 4.0
Water Access N
Accessibility None
Attached Garage 4
Total Parking Spaces 4
Garage Y
Building
Story 2
Unit Features Garden 1 - 4 Floors
Sewer Public Sewer
Water Public
Architectural Style Unit/Flat
Level or Stories 2
Additional Building Above Grade, Below Grade
New Construction N
Schools
School District The School District Of Philadelphia
Others
Pets Allowed Y
Senior Community No
Tax ID 223231300
Ownership Other
SqFt Source Assessor
Pets Allowed Case by Case Basis, Cats OK







