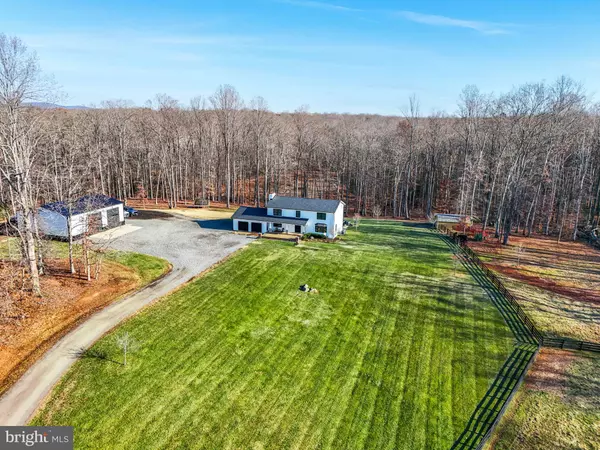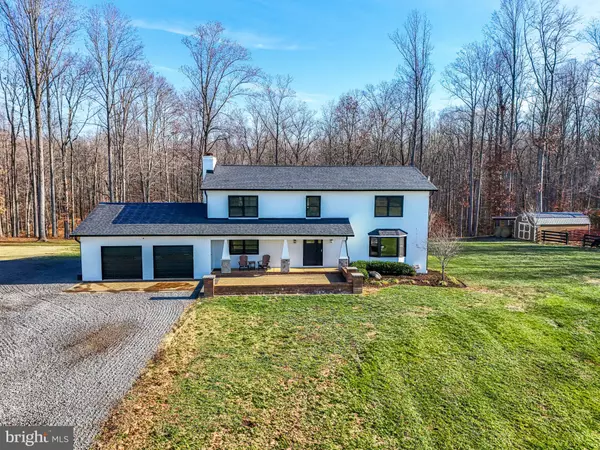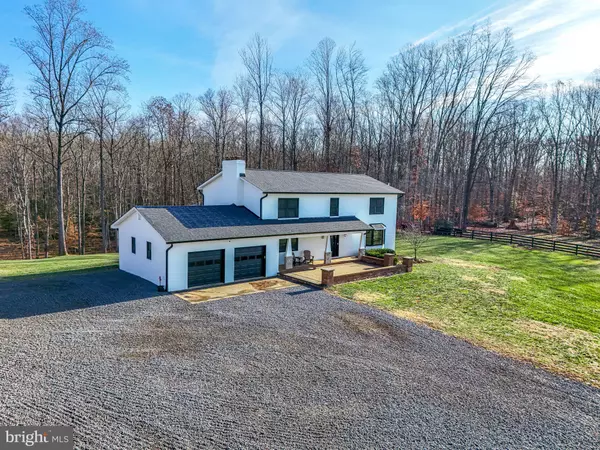8407 RED FOX LN Warrenton, VA 20186
4 Beds
3 Baths
2,784 SqFt
UPDATED:
01/02/2025 06:14 PM
Key Details
Property Type Single Family Home
Sub Type Detached
Listing Status Active
Purchase Type For Sale
Square Footage 2,784 sqft
Price per Sqft $393
Subdivision Piedmont Springs
MLS Listing ID VAFQ2014892
Style Colonial
Bedrooms 4
Full Baths 2
Half Baths 1
HOA Fees $300/ann
HOA Y/N Y
Abv Grd Liv Area 2,784
Originating Board BRIGHT
Year Built 1981
Annual Tax Amount $4,871
Tax Year 2024
Lot Size 11.187 Acres
Acres 11.19
Property Description
2018: Radon System Installed; 2019: New Front Patio Installed; 2020: Shed / Lean to, Small Paddock Fencing, Frost Freeze Water Hydrant Installed; 2022: Rear Patio Installed, Rear Deck Remodeled, New AC Unit Installed (1st Floor); 2023: 40 x 50 Shop with 2 12 x 14 Doors, Shop Has Been Spray Foamed with 2” Closed Cell Insulation, Woodstove Hook Up Installed in Basement & Detached Garage (Wood Stove does NOT convey); 12 x 16 Loft Installed in Shop, Outside Air Compressor and Airline Plumbing Installed in Shop, 6” Concrete Slab @ 4,000 PSI. Rebar, Remesh and Fiber Throughout Slab, New Windows Installed, Interior and Exterior Doors Replaced; 2024: Fencing Installed, Automatic Waterer Installed in Pasture, Upper Level New Paint, New Roof (Architectural Shingles), Removed Existing Insulation in Attic & Replaced with R49 Blown Fiberglass
Location
State VA
County Fauquier
Zoning RA
Rooms
Other Rooms Living Room, Dining Room, Primary Bedroom, Bedroom 2, Bedroom 3, Bedroom 4, Kitchen, Family Room, Basement, Foyer, Laundry, Mud Room, Bathroom 2, Full Bath
Basement Connecting Stairway, Full, Interior Access, Outside Entrance, Rear Entrance, Space For Rooms, Unfinished, Rough Bath Plumb
Interior
Interior Features Breakfast Area, Family Room Off Kitchen, Floor Plan - Open, Pantry, Recessed Lighting, Window Treatments, Wood Floors, Dining Area, Attic
Hot Water Electric
Heating Heat Pump(s), Zoned
Cooling Central A/C, Zoned, Ceiling Fan(s)
Flooring Engineered Wood
Fireplaces Number 2
Fireplaces Type Brick
Equipment Dishwasher, Washer, Dryer, Oven - Self Cleaning, Oven/Range - Electric, Six Burner Stove, Range Hood, Refrigerator, Icemaker
Fireplace Y
Window Features Double Hung,Double Pane,Energy Efficient
Appliance Dishwasher, Washer, Dryer, Oven - Self Cleaning, Oven/Range - Electric, Six Burner Stove, Range Hood, Refrigerator, Icemaker
Heat Source Electric
Laundry Basement
Exterior
Exterior Feature Deck(s), Patio(s), Porch(es), Roof
Parking Features Garage - Front Entry, Inside Access
Garage Spaces 7.0
Fence Board, Partially
Water Access N
View Trees/Woods, Mountain, Pasture
Roof Type Architectural Shingle
Street Surface Gravel
Accessibility None
Porch Deck(s), Patio(s), Porch(es), Roof
Attached Garage 2
Total Parking Spaces 7
Garage Y
Building
Lot Description Cul-de-sac, Front Yard, No Thru Street, Partly Wooded, Open, Private, Rear Yard, Trees/Wooded
Story 3
Foundation Concrete Perimeter
Sewer Septic = # of BR
Water Well
Architectural Style Colonial
Level or Stories 3
Additional Building Above Grade, Below Grade
New Construction N
Schools
Elementary Schools J. G. Brumfield
Middle Schools W.C. Taylor
High Schools Fauquier
School District Fauquier County Public Schools
Others
Pets Allowed Y
Senior Community No
Tax ID 6962-51-3030
Ownership Fee Simple
SqFt Source Assessor
Security Features Security System
Horse Property Y
Horse Feature Horse Trails, Horses Allowed
Special Listing Condition Standard
Pets Allowed No Pet Restrictions






