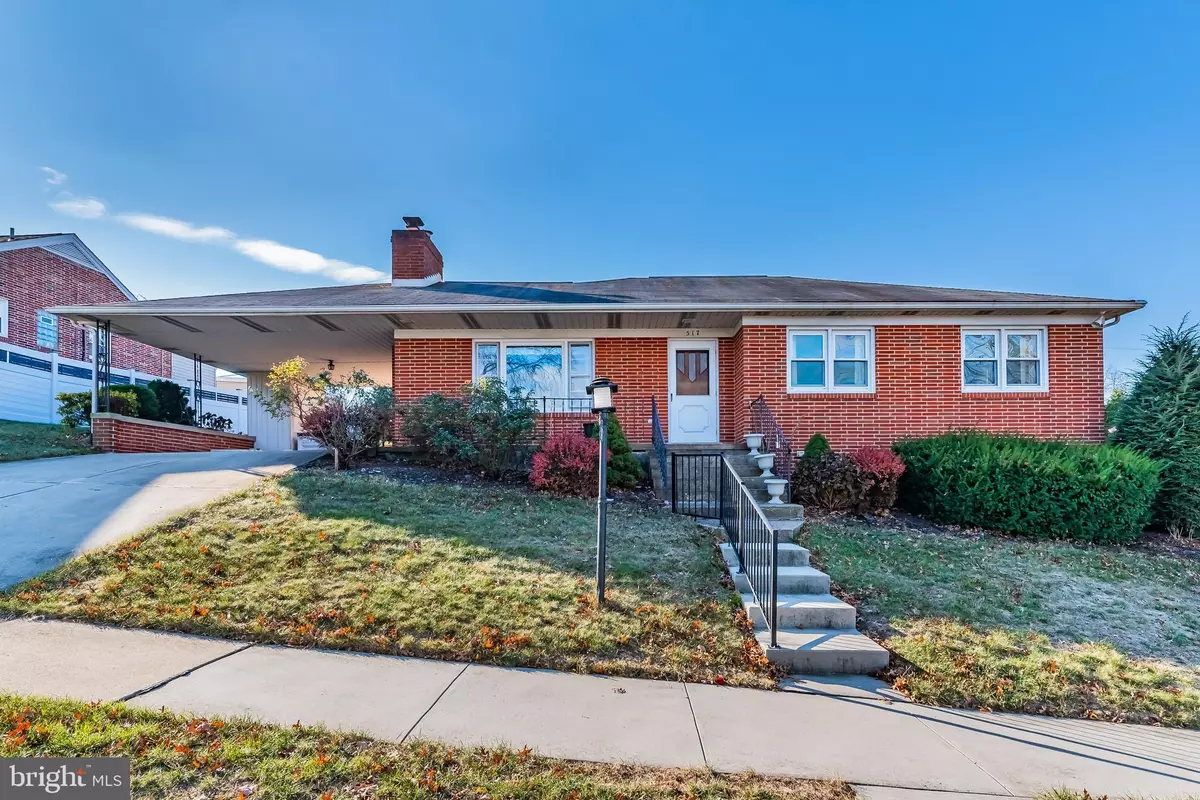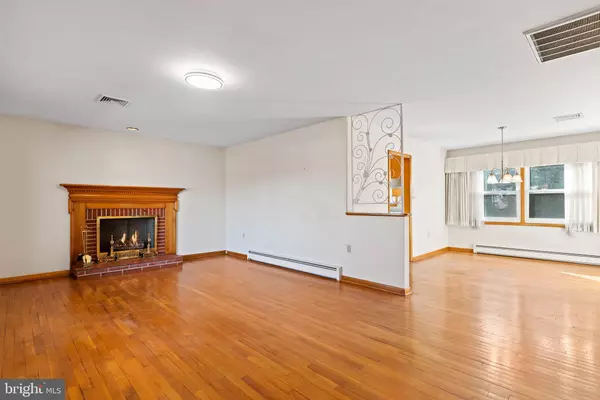517 ALTAVISTA AVE Harrisburg, PA 17109
3 Beds
2 Baths
1,728 SqFt
UPDATED:
12/03/2024 08:34 PM
Key Details
Property Type Single Family Home
Sub Type Detached
Listing Status Active
Purchase Type For Rent
Square Footage 1,728 sqft
Subdivision Latshmere
MLS Listing ID PADA2040388
Style Ranch/Rambler
Bedrooms 3
Full Baths 2
HOA Y/N N
Abv Grd Liv Area 1,298
Originating Board BRIGHT
Year Built 1957
Lot Size 8,712 Sqft
Acres 0.2
Property Description
Key Features:
Spacious Layout: Enjoy hardwood floors throughout the main level for a timeless and elegant look.
Partially Finished Basement: Adds additional living space, complete with a bar area—perfect for entertaining.
Modern Comforts: Central AC keeps you cool during warmer months.
Laundry Convenience: Laundry hookups located in the basement for easy access.
Heating Credit: While the current heating system is oil, a gas replacement is in progress. Enjoy a $150 monthly rent reduction as a heating credit until the upgrade is complete.
Tenant Responsibilities:
The tenant will be responsible for all utilities, trash removal, lawn care, and snow removal.
This home is conveniently located in a quiet neighborhood with easy access to shopping, dining, and entertainment. Don’t miss the chance to make 517 Altavista Ave your next home!
Please call our office to schedule a showing.
Location
State PA
County Dauphin
Area Susquehanna Twp (14062)
Zoning RESIDENTIAL
Rooms
Other Rooms Living Room, Dining Room, Primary Bedroom, Bedroom 2, Bedroom 3, Kitchen, Family Room, Laundry, Storage Room, Utility Room, Primary Bathroom, Full Bath
Basement Full, Interior Access, Partially Finished, Outside Entrance, Walkout Stairs
Main Level Bedrooms 3
Interior
Interior Features Kitchen - Eat-In, Formal/Separate Dining Room, Bathroom - Tub Shower, Bathroom - Stall Shower, Carpet, Entry Level Bedroom, Floor Plan - Traditional, Recessed Lighting, Wood Floors
Hot Water Electric
Heating Baseboard - Hot Water
Cooling Central A/C
Flooring Hardwood, Vinyl, Ceramic Tile
Fireplaces Number 1
Fireplaces Type Brick
Equipment Oven - Wall, Microwave, Dishwasher, Disposal, Cooktop, Washer, Dryer
Fireplace Y
Appliance Oven - Wall, Microwave, Dishwasher, Disposal, Cooktop, Washer, Dryer
Heat Source Oil
Laundry Lower Floor
Exterior
Exterior Feature Porch(es), Roof
Garage Spaces 1.0
Utilities Available Cable TV Available
Water Access N
Roof Type Asphalt
Accessibility None
Porch Porch(es), Roof
Road Frontage Boro/Township, City/County
Total Parking Spaces 1
Garage N
Building
Lot Description Sloping
Story 1
Foundation Block
Sewer Public Sewer
Water Public
Architectural Style Ranch/Rambler
Level or Stories 1
Additional Building Above Grade, Below Grade
New Construction N
Schools
Middle Schools Susquehanna Township
High Schools Susquehanna Township
School District Susquehanna Township
Others
Pets Allowed N
Senior Community No
Tax ID 62-042-010-000-0000
Ownership Other
SqFt Source Estimated
Security Features Smoke Detector,Carbon Monoxide Detector(s)






