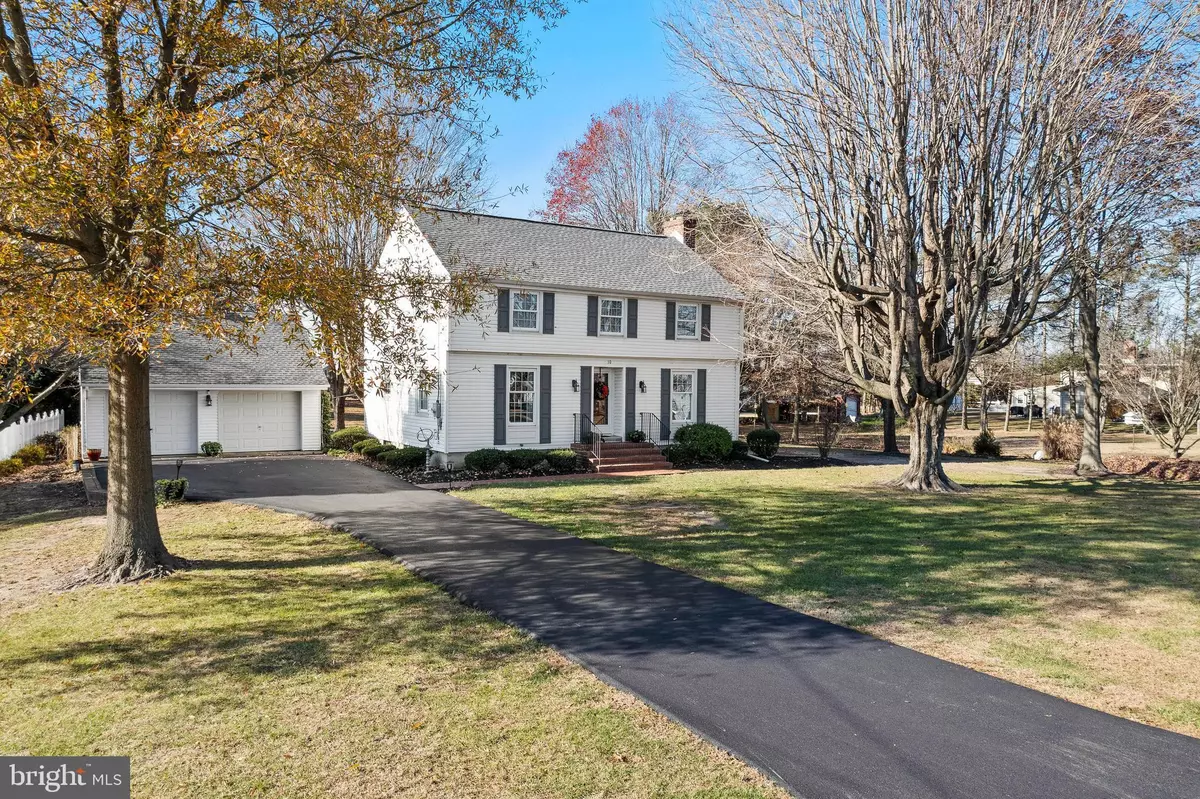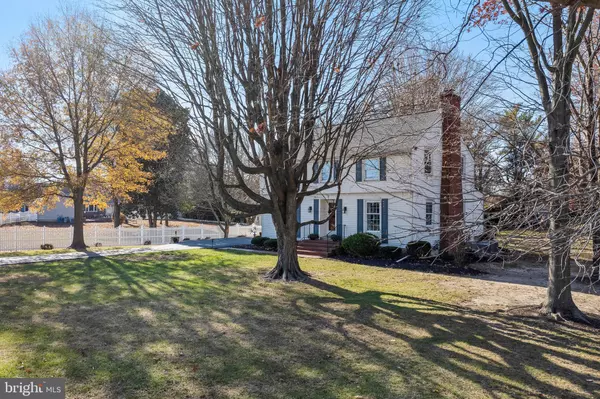DUE TO MULTIPLE OFFERS, sellers are requesting highest and best offers by Thursday, Dec. 12 at noon. The curb appeal of 10 Hiresdale Ave. is unmistakable, enticing you to explore every corner! Stately red brick steps welcome you to this 3- bedroom, 1.5- bath home, adorned with hardwood floors throughout radiating warmth and comfort. The lovely foyer showcases unique built ins and a fragrant cedar coat closet. The family room is impressive and features a stunning wall of elegant built ins paired with a cozy brick fireplace making you feel instantly at home. Step down into the den, a comfortable relaxation space, where an area rug rests atop a beautiful flagstone floor. This room is further enhanced by modern recessed lighting and integrated built in storage, possibly the perfect nook for a home office! The inviting kitchen features granite surfaces, stainless steel appliances, a lovely backsplash, and refined crown molding accents, along with soft close cabinetry and recessed lighting. A delightful powder room with a new vanity and granite countertop and new fixtures is nestled near both the kitchen and family room. The formal dining room boasts exquisite chair rail and molding details providing the perfect setting for celebrating special moments and enjoying holiday feasts. Descend from the kitchen through French doors into an expansive and bright sunroom (added in 2018) highlighted by walls of casement windows and gorgeous LVP floors with access to the meticulous back yard and gardens! Upstairs you'll find a roomy primary bedroom enhanced by windows that create a bright and airy atmosphere. Two guest bedrooms and a central, spotless main bath round out the upstairs area. Completed by Bath Fitter, this bathroom has ample space for dual vanities. A spacious unfinished basement provides a laundry area and loads of storage space. With the sump pump and French drain system in place, finishing the basement becomes a hassle-free task. Step outside to admire the brick-paved walkways that enhance the home's exterior. A notable upgrade to the exterior is the addition of gutter guards, installed in 2023, ensuring your gutters remain free of debris. A two car detached carriage style garage offers space for cars, equipment, tools, etc. An additional shed in the back yard provides extra storage for toys, planting tools, or outdoor furniture or belongings. The driveway, roof and gutters were replaced in 2018. The addition of a dual zoned AC unit ensures optimal comfort and improved efficiency. The sellers have lovingly cared for this classic and unique home! The beautiful .70 acre lot features vibrant flower and vegetable gardens beginning in the Spring, contributing even more to the attractive exterior of the house! From the roof, gutter guards, driveway, 2 zoned HVAC, French drain system & sump pump, kitchen renovation, enclosed sunroom, and well pump, and the elegant front steps, the dedication and love the sellers have shown in maintaining their longtime residence is evident. We invite you to visit this timeless home, showcasing unique features rarely found in today's market.








