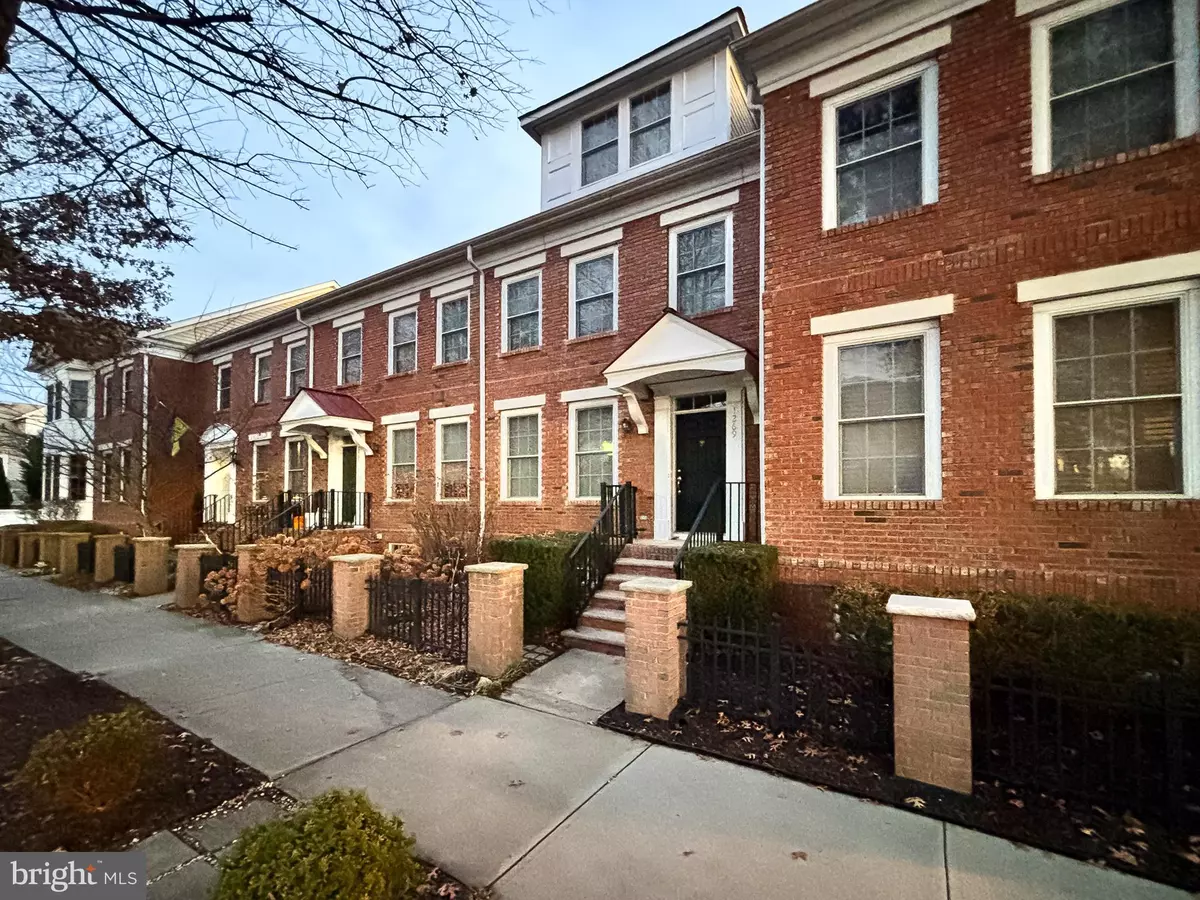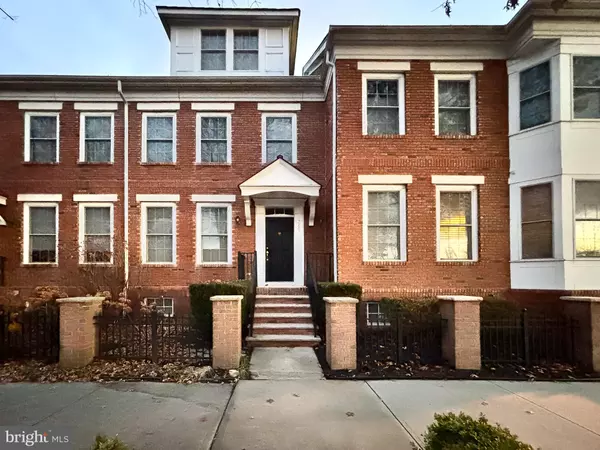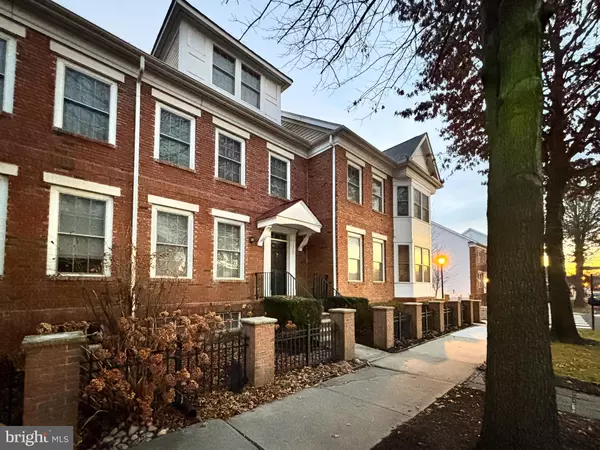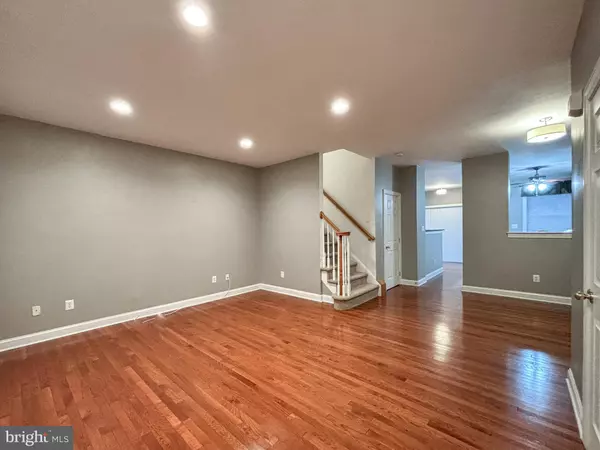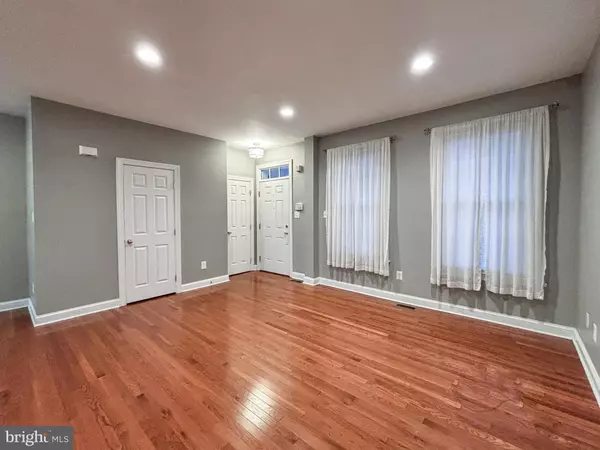1269 PARK ST. Robbinsville, NJ 08691
3 Beds
4 Baths
1,468 SqFt
UPDATED:
12/28/2024 07:54 AM
Key Details
Property Type Townhouse
Sub Type Interior Row/Townhouse
Listing Status Active
Purchase Type For Sale
Square Footage 1,468 sqft
Price per Sqft $422
Subdivision Town Center
MLS Listing ID NJME2051734
Style Colonial
Bedrooms 3
Full Baths 3
Half Baths 1
HOA Y/N N
Abv Grd Liv Area 1,468
Originating Board BRIGHT
Year Built 2002
Annual Tax Amount $9,429
Tax Year 2024
Lot Size 2,875 Sqft
Acres 0.07
Lot Dimensions 0.00 x 0.00
Property Description
The grand brick exterior sets a classic tone, welcoming you into a spacious and open floor plan. Gleaming hardwood floors flow throughout the main living areas, including a generously sized living room and dining room perfect for hosting holiday gatherings with family and friends. The U-shaped kitchen features granite countertops, stainless steel appliances, gas cooking, and a cozy breakfast area. Upstairs, the three spacious bedrooms offer plush carpeting for warmth, large walk-in closets, and abundant natural light. The primary suite includes a luxurious master bathroom with dual vanities, oak cabinetry, a full-sized mirror, ceramic tile flooring, a relaxing bathtub, and a private commode area. Additional bathrooms on each level add convenience also have ceramic tiled floors, oak vanity, stylish powder room with gray cabinetry, modern mirror with above lighting. Not to mention a great laundry area with above shelving for storing all your detergents and accessories. The full unfinished basement provides endless possibilities for customization, whether you dream of a home gym, entertainment space, or extra storage. Outdoors, the fenced backyard offers a concrete walkway, ample green space for entertaining, and a detached garage for secure parking. This home truly combines classic style with modern convenience—you'll fall in love at first sight!
Location
State NJ
County Mercer
Area Robbinsville Twp (21112)
Zoning TC
Direction Southwest
Rooms
Basement Full
Interior
Interior Features Primary Bath(s), Butlers Pantry, Ceiling Fan(s), Bathroom - Stall Shower, Dining Area
Hot Water Natural Gas
Heating Forced Air
Cooling Central A/C
Flooring Wood, Fully Carpeted, Tile/Brick
Equipment Built-In Range, Dishwasher, Energy Efficient Appliances, Built-In Microwave
Fireplace N
Appliance Built-In Range, Dishwasher, Energy Efficient Appliances, Built-In Microwave
Heat Source Natural Gas
Laundry Upper Floor
Exterior
Parking Features Garage Door Opener
Garage Spaces 1.0
Fence Other
Utilities Available Cable TV
Water Access N
Roof Type Pitched,Shingle
Accessibility None
Total Parking Spaces 1
Garage Y
Building
Lot Description Level
Story 3
Foundation Concrete Perimeter
Sewer Public Sewer
Water Public
Architectural Style Colonial
Level or Stories 3
Additional Building Above Grade, Below Grade
Structure Type 9'+ Ceilings
New Construction N
Schools
Elementary Schools Sharon E.S.
Middle Schools Pond Road Middle
High Schools Robbinsville
School District Robbinsville Twp
Others
Pets Allowed Y
Senior Community No
Tax ID 12-00003 19-00004
Ownership Fee Simple
SqFt Source Assessor
Security Features Security System
Special Listing Condition Standard
Pets Allowed No Pet Restrictions


