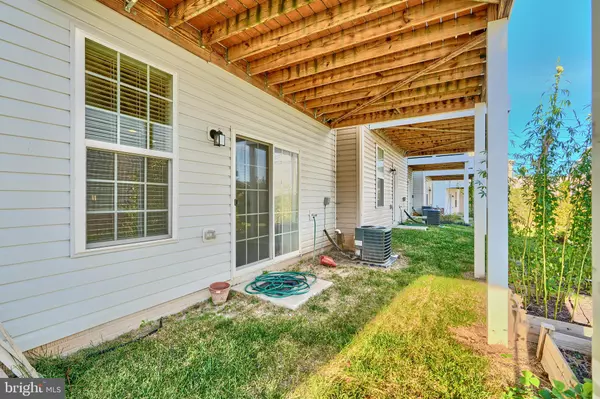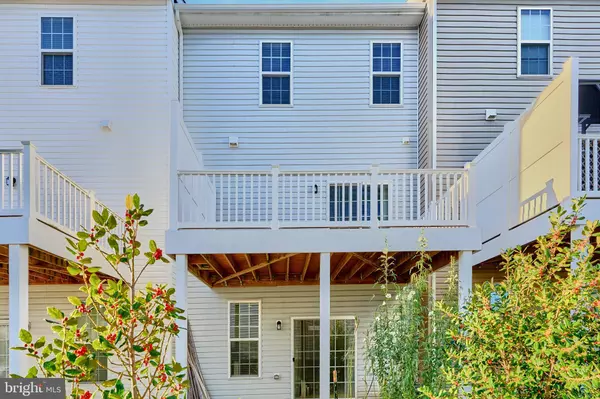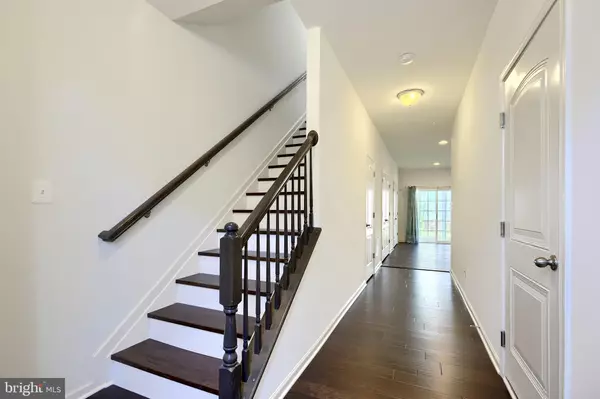7775 DAGNY WAY Elkridge, MD 21075
3 Beds
4 Baths
2,416 SqFt
UPDATED:
12/17/2024 08:08 AM
Key Details
Property Type Townhouse
Sub Type Interior Row/Townhouse
Listing Status Active
Purchase Type For Rent
Square Footage 2,416 sqft
Subdivision Morris Place
MLS Listing ID MDHW2046824
Style Colonial
Bedrooms 3
Full Baths 2
Half Baths 2
Abv Grd Liv Area 2,416
Originating Board BRIGHT
Year Built 2018
Lot Size 1,758 Sqft
Acres 0.04
Property Description
Location
State MD
County Howard
Zoning RESIDENTIAL
Interior
Interior Features Family Room Off Kitchen, Floor Plan - Open, Kitchen - Efficiency, Kitchen - Island, Primary Bath(s), Recessed Lighting, Walk-in Closet(s)
Hot Water 60+ Gallon Tank
Cooling Central A/C
Flooring Hardwood, Luxury Vinyl Plank
Equipment Dishwasher, Disposal, Dryer, Energy Efficient Appliances, Exhaust Fan, Microwave, Range Hood, Stainless Steel Appliances, Refrigerator, Washer
Furnishings No
Fireplace N
Appliance Dishwasher, Disposal, Dryer, Energy Efficient Appliances, Exhaust Fan, Microwave, Range Hood, Stainless Steel Appliances, Refrigerator, Washer
Heat Source Natural Gas
Laundry Upper Floor
Exterior
Parking Features Garage - Front Entry
Garage Spaces 1.0
Water Access N
Roof Type Architectural Shingle
Accessibility None
Attached Garage 1
Total Parking Spaces 1
Garage Y
Building
Story 3
Foundation Concrete Perimeter
Sewer Public Sewer
Water Public
Architectural Style Colonial
Level or Stories 3
Additional Building Above Grade, Below Grade
Structure Type 9'+ Ceilings
New Construction N
Schools
School District Howard County Public School System
Others
Pets Allowed Y
HOA Fee Include Common Area Maintenance
Senior Community No
Tax ID 1401598205
Ownership Other
SqFt Source Assessor
Miscellaneous HOA/Condo Fee
Security Features Smoke Detector
Horse Property N
Pets Allowed Case by Case Basis, Cats OK, Dogs OK, Pet Addendum/Deposit, Size/Weight Restriction






