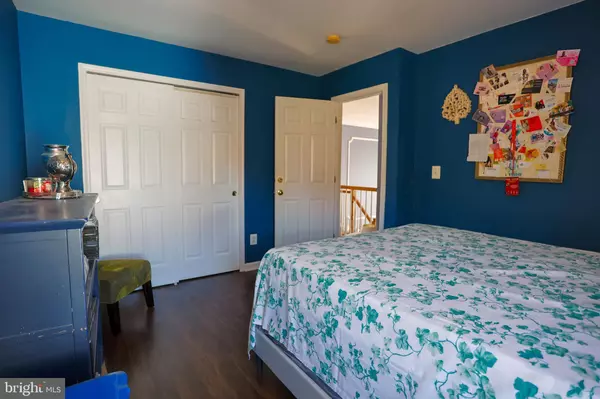2958 MYRTLEWOOD DR #3 Dumfries, VA 22026
1 Bed
2 Baths
3,238 SqFt
UPDATED:
11/08/2024 06:12 PM
Key Details
Property Type Single Family Home
Sub Type Detached
Listing Status Active
Purchase Type For Rent
Square Footage 3,238 sqft
Subdivision Wayside Village
MLS Listing ID VAPW2082270
Style Colonial
Bedrooms 1
Full Baths 1
Half Baths 1
Abv Grd Liv Area 2,428
Originating Board BRIGHT
Year Built 2001
Lot Size 0.261 Acres
Acres 0.26
Property Description
Tenant is responsible for renter's insurance. STRICTLY NO PETS and NO SMOKING ALLOWED. Minimum income qualifications $40K/year. Good Credit Required. Apply online. Applications considered on a first-come/completed basis. Showings by appointment only. Landlord termination clause added to lease.
Location
State VA
County Prince William
Zoning R4
Rooms
Other Rooms Living Room, Primary Bedroom, Kitchen, Primary Bathroom, Half Bath
Basement Rear Entrance
Interior
Interior Features Family Room Off Kitchen, Formal/Separate Dining Room, Pantry, Wood Floors, Window Treatments, Floor Plan - Traditional, Kitchen - Island
Hot Water Natural Gas
Cooling Central A/C
Flooring Hardwood
Equipment Built-In Microwave, Dishwasher, Disposal, Dryer, Exhaust Fan, Oven/Range - Electric, Washer, Water Heater
Furnishings Yes
Fireplace N
Appliance Built-In Microwave, Dishwasher, Disposal, Dryer, Exhaust Fan, Oven/Range - Electric, Washer, Water Heater
Heat Source Natural Gas
Laundry Has Laundry, Main Floor, Shared
Exterior
Amenities Available Community Center, Jog/Walk Path, Pool - Outdoor, Tennis Courts
Water Access N
View Street
Accessibility Level Entry - Main
Garage N
Building
Lot Description Backs to Trees
Story 3
Foundation Permanent
Sewer Public Sewer
Water Public
Architectural Style Colonial
Level or Stories 3
Additional Building Above Grade, Below Grade
New Construction N
Schools
Elementary Schools Swans Creek
Middle Schools Potomac Shores
High Schools Potomac
School District Prince William County Public Schools
Others
Pets Allowed N
HOA Fee Include Common Area Maintenance,Pool(s),Recreation Facility,Road Maintenance,Snow Removal,Trash,Water
Senior Community No
Tax ID 8289-53-9104
Ownership Other
SqFt Source Assessor
Miscellaneous Water,Sewer,Air Conditioning,Heat,Trash Removal,Gas,Common Area Maintenance,Parking,Linens/Utensils,Grounds Maintenance,Furnished
Security Features Smoke Detector






