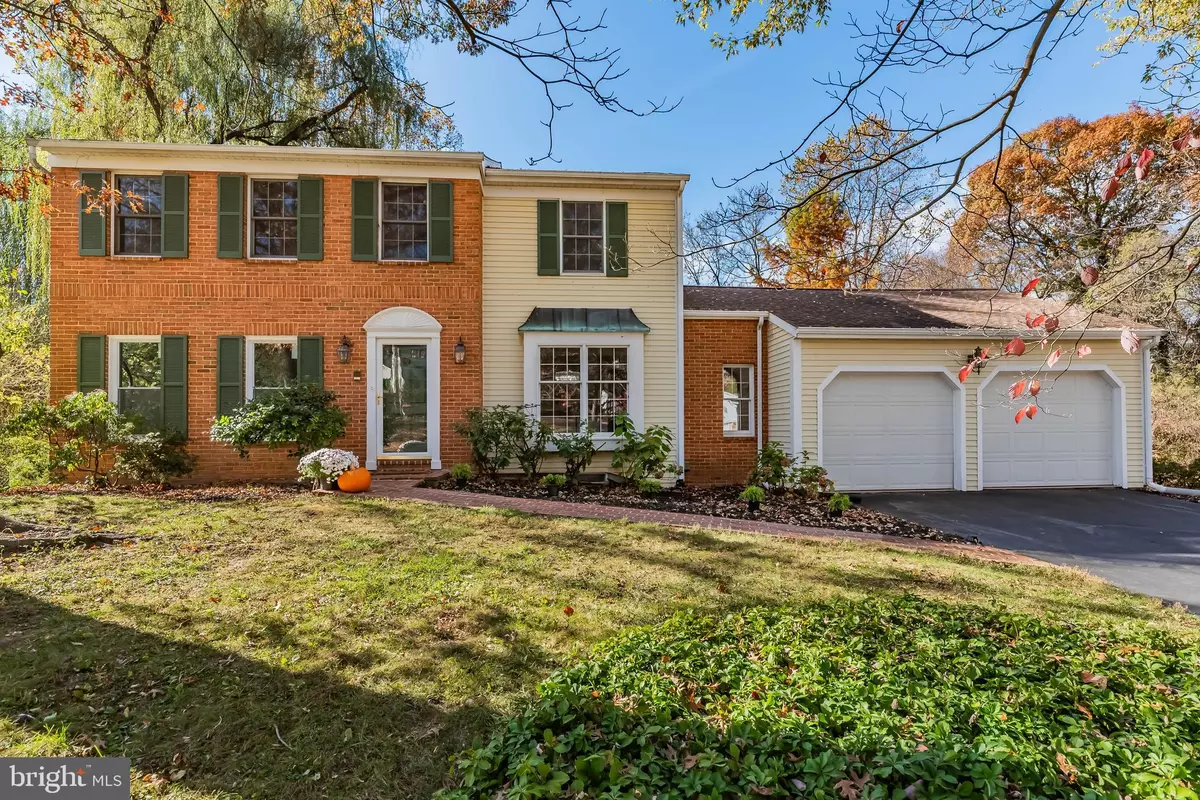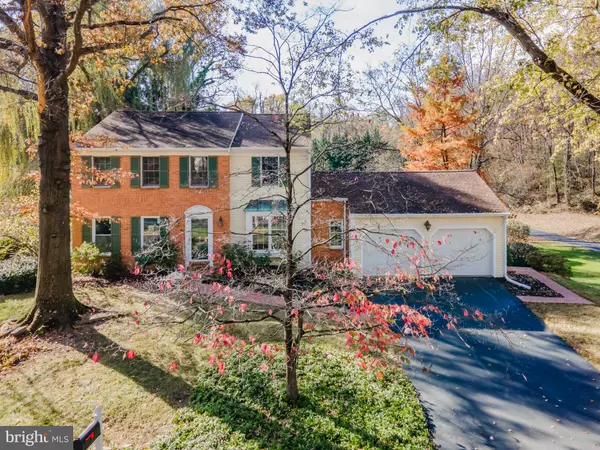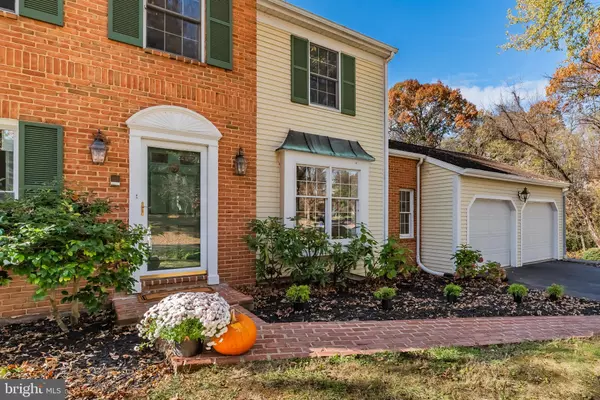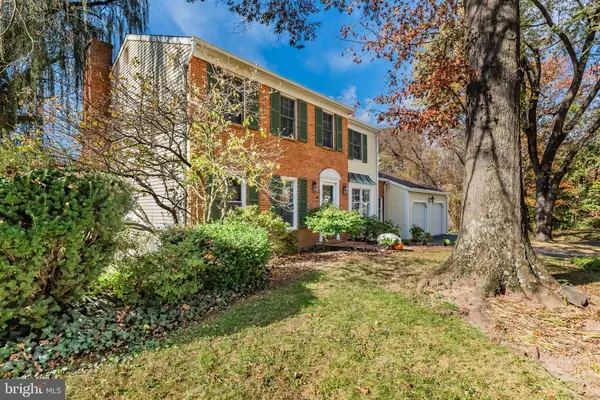
919 WOODLAND DR Lemoyne, PA 17043
4 Beds
3 Baths
2,644 SqFt
UPDATED:
12/17/2024 03:17 PM
Key Details
Property Type Single Family Home
Sub Type Detached
Listing Status Active
Purchase Type For Sale
Square Footage 2,644 sqft
Price per Sqft $226
Subdivision Susquehanna Hills
MLS Listing ID PACB2036610
Style Traditional
Bedrooms 4
Full Baths 2
Half Baths 1
HOA Y/N N
Abv Grd Liv Area 2,044
Originating Board BRIGHT
Year Built 1977
Annual Tax Amount $6,330
Tax Year 2024
Lot Size 0.470 Acres
Acres 0.47
Property Description
Great opportunity to live in the one of the best neighborhoods on the West Shore, Susquehanna Hills. This picturesque corner lot is truly an oasis with beautiful back yard views from the spacious walk-out deck featuring a motorized retractable awning. The exterior of the property has updated landscaping, windows, doors, and wired for landscaping lights and a sprinkler system. New premium aluminum gutters were added with protective gutter guard. As you entered the home, off to your left is a large office/bonus room. Directly across is the dining room with chandelier that leads to the customized kitchen with premium cabinetry, granite countertops, and stainless steel appliances. Also included is a generous pantry, peninsula, and extra seating at the kitchen bar that overlooks the living room that features built-in bookshelves and gas log fireplace. An automatic sliding patio door leads to the spacious composite deck. Also off the kitchen includes a half bathroom with custom hand carved mahogany door and efficient utility sink and laundry room. Also in the hall way is access to the spacious garage with attic storage. Upstairs features the large primary bedroom with marble bathroom and custom walk-in California Closet. An addition bathroom and two more bedrooms complete the layout. The finished basement completes the house with LVP flooring, a wood burning fireplace, utility room with HVAC system, and a walk-out patio to enjoy the secluded backyard.
Location
State PA
County Cumberland
Area Lemoyne Boro (14412)
Zoning RESIDENTIAL
Rooms
Other Rooms Living Room, Dining Room, Primary Bedroom, Bedroom 2, Bedroom 3, Bedroom 4, Kitchen, Family Room, Storage Room
Basement Daylight, Full, Heated, Partially Finished
Interior
Hot Water Electric
Heating Forced Air
Cooling Central A/C
Fireplaces Number 1
Fireplace Y
Heat Source Natural Gas
Laundry Main Floor
Exterior
Exterior Feature Deck(s), Patio(s)
Parking Features Garage - Front Entry, Garage Door Opener
Garage Spaces 2.0
Water Access N
Accessibility Level Entry - Main
Porch Deck(s), Patio(s)
Attached Garage 2
Total Parking Spaces 2
Garage Y
Building
Lot Description Landscaping, Secluded
Story 2
Foundation Block
Sewer Public Sewer
Water Public
Architectural Style Traditional
Level or Stories 2
Additional Building Above Grade, Below Grade
New Construction N
Schools
High Schools Cedar Cliff
School District West Shore
Others
Pets Allowed Y
Senior Community No
Tax ID 12-20-1856-021
Ownership Fee Simple
SqFt Source Assessor
Acceptable Financing Cash, Conventional, FHA, VA
Listing Terms Cash, Conventional, FHA, VA
Financing Cash,Conventional,FHA,VA
Special Listing Condition Standard
Pets Allowed Cats OK, Dogs OK







