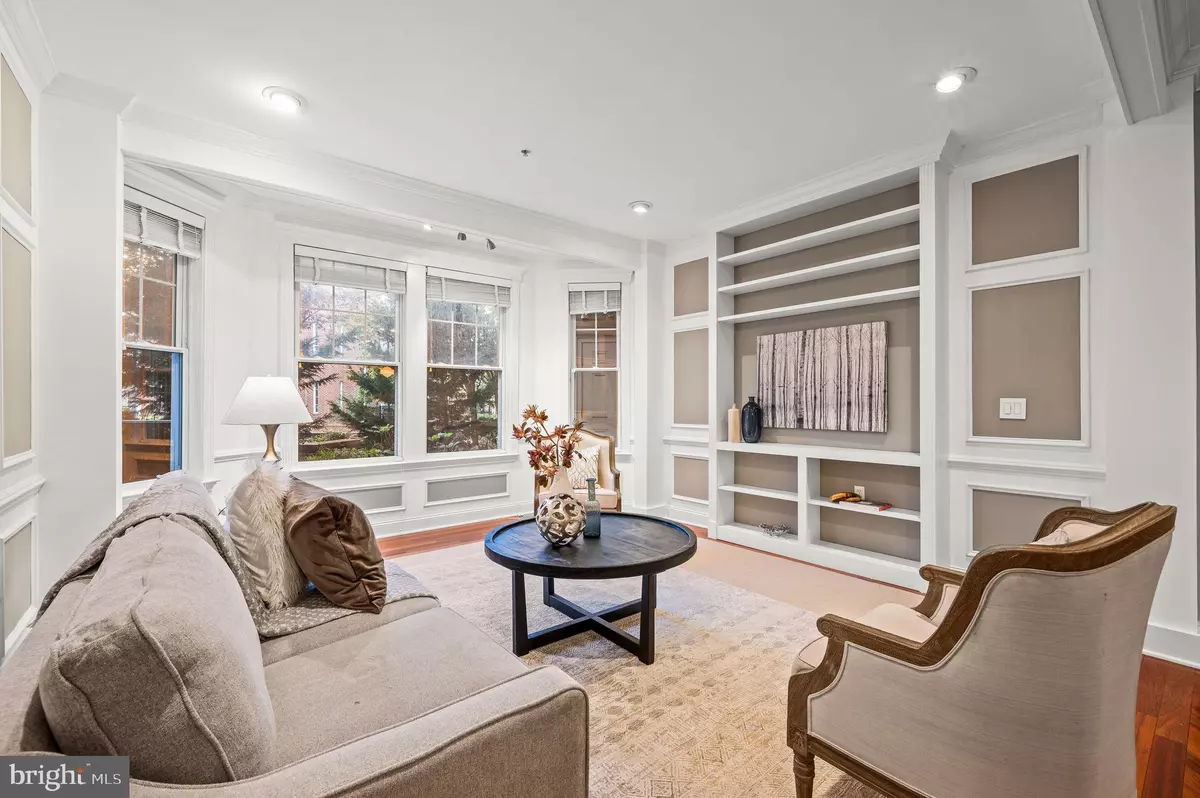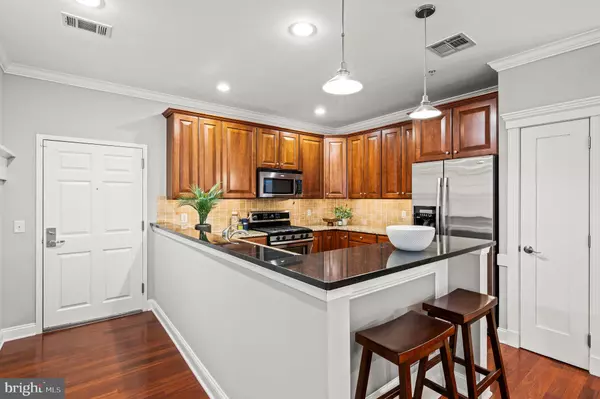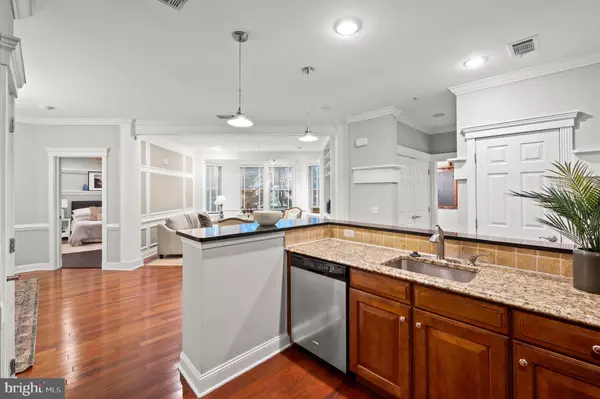300 W ELM ST #2111 Conshohocken, PA 19428
2 Beds
2 Baths
1,239 SqFt
UPDATED:
12/20/2024 03:57 PM
Key Details
Property Type Condo
Sub Type Condo/Co-op
Listing Status Under Contract
Purchase Type For Sale
Square Footage 1,239 sqft
Price per Sqft $313
Subdivision The Grande At Riverview
MLS Listing ID PAMC2120554
Style Contemporary
Bedrooms 2
Full Baths 2
Condo Fees $513/mo
HOA Y/N N
Abv Grd Liv Area 1,239
Originating Board BRIGHT
Year Built 2007
Annual Tax Amount $4,252
Tax Year 2023
Lot Dimensions 0.00 x 0.00
Property Description
Location
State PA
County Montgomery
Area Conshohocken Boro (10605)
Zoning R-SP1
Rooms
Main Level Bedrooms 2
Interior
Interior Features Primary Bath(s), Ceiling Fan(s), Sprinkler System, Wet/Dry Bar, Bathroom - Stall Shower, Dining Area
Hot Water Electric
Heating Forced Air
Cooling Central A/C
Flooring Wood, Fully Carpeted
Inclusions Refrigerator, washer, dryer
Equipment Built-In Range, Dishwasher, Refrigerator
Fireplace N
Appliance Built-In Range, Dishwasher, Refrigerator
Heat Source Electric
Laundry Main Floor
Exterior
Exterior Feature Patio(s)
Parking Features Garage Door Opener
Garage Spaces 1.0
Parking On Site 1
Utilities Available Cable TV
Amenities Available Swimming Pool
Water Access N
Accessibility None
Porch Patio(s)
Attached Garage 1
Total Parking Spaces 1
Garage Y
Building
Story 1
Unit Features Garden 1 - 4 Floors
Sewer Public Sewer
Water Public
Architectural Style Contemporary
Level or Stories 1
Additional Building Above Grade, Below Grade
New Construction N
Schools
High Schools Plymouth Whitemarsh
School District Colonial
Others
Pets Allowed Y
HOA Fee Include Pool(s),Common Area Maintenance,Ext Bldg Maint,Lawn Maintenance,Snow Removal,Trash,Water,Sewer,Parking Fee,Insurance,Management,Alarm System
Senior Community No
Tax ID 05-00-02684-209
Ownership Condominium
Special Listing Condition Standard
Pets Allowed Case by Case Basis






