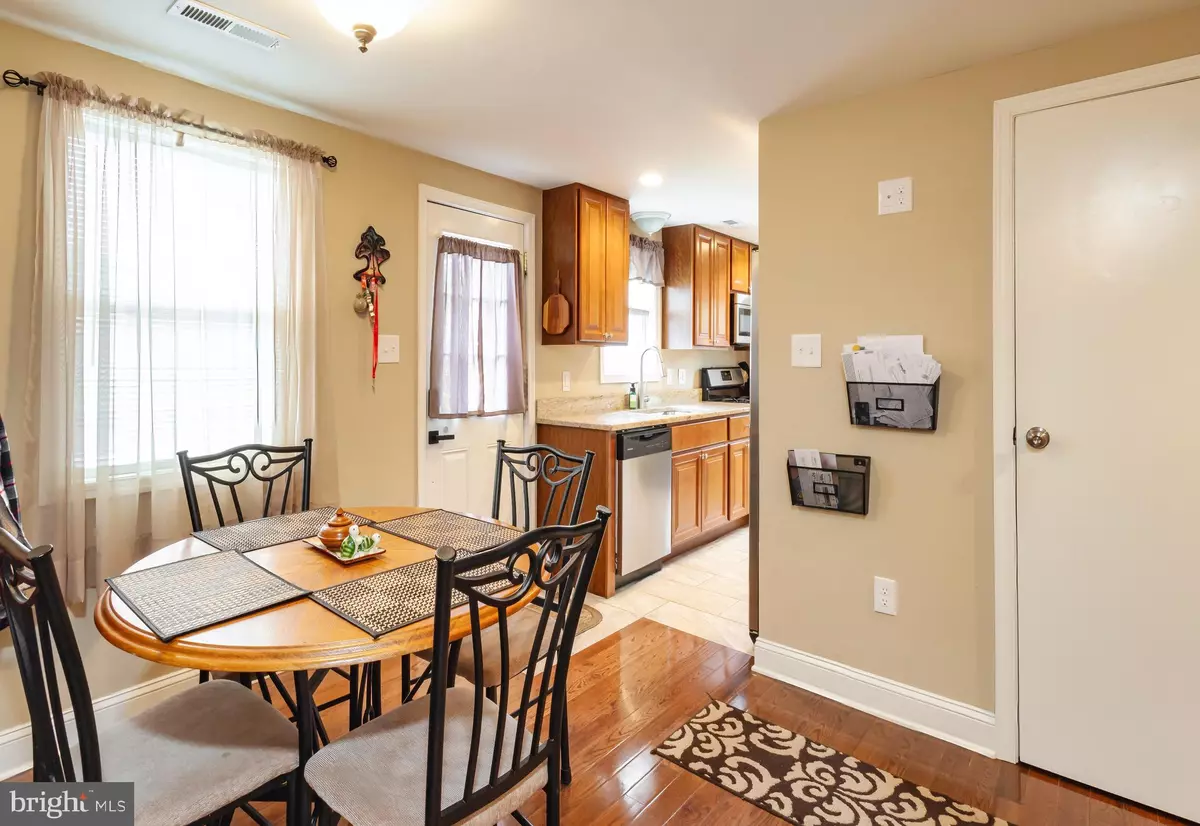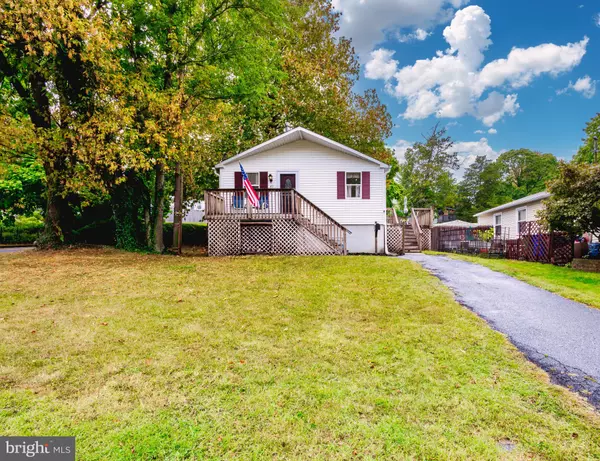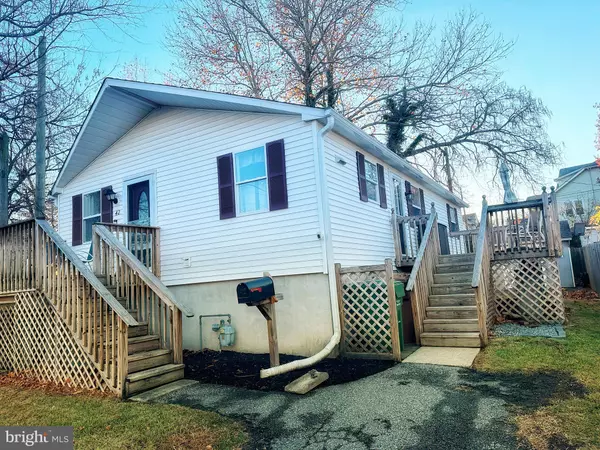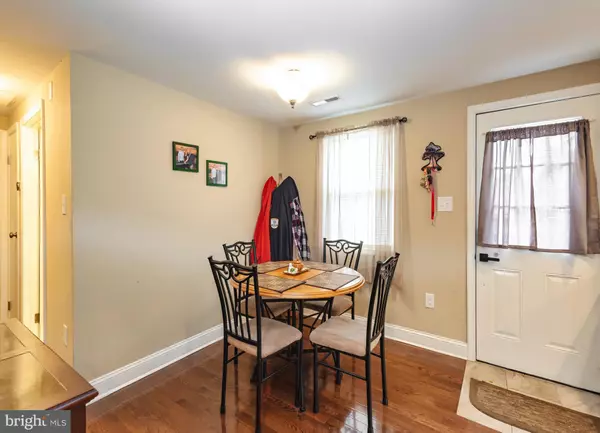
42 FRANKLIN ST Swedesboro, NJ 08085
3 Beds
1 Bath
960 SqFt
UPDATED:
12/10/2024 01:25 PM
Key Details
Property Type Single Family Home
Sub Type Detached
Listing Status Active
Purchase Type For Sale
Square Footage 960 sqft
Price per Sqft $284
MLS Listing ID NJGL2048120
Style Ranch/Rambler
Bedrooms 3
Full Baths 1
HOA Y/N N
Abv Grd Liv Area 960
Originating Board BRIGHT
Year Built 1982
Annual Tax Amount $5,986
Tax Year 2024
Lot Size 6,534 Sqft
Acres 0.15
Lot Dimensions 70.00 x 94.00
Property Description
Charming 3-Bedroom Home in Historic Swedesboro w/ Gable Entry
Nestled just one block from downtown historic Swedesboro, this well-maintained 3-bedroom, 1-bath home offers comfort, modern amenities, and peaceful lakefront views.
Inside, you’ll find a warm and inviting atmosphere with hardwood floors throughout the living spaces and carpeted bedrooms for extra comfort. The kitchen and bathroom feature durable tile flooring, with the bathroom boasting a porcelain drop-in tub surrounded by elegant tile. The kitchen comes equipped with a matching set of appliances from 2016, including a dishwasher and a gas stove, perfect for home cooks. A stacked washer and dryer are conveniently located in the laundry room.
You’ll appreciate the home’s thoughtful updates, such as the brand-new HVAC system with a new compressor installed in 2020 and a Nest thermostat for energy-efficient comfort. The entire home is wired for cable in every room, allowing for modern connectivity and entertainment options. Recessed lighting adds a sleek, modern touch throughout.
The basement is a real highlight, featuring a full, unfinished space complete with a French drain system, fresh concrete flooring, and a sump pump installed in 2018—ensuring no flooding issues. Plus, the property does not require flood insurance, providing peace of mind.
Step outside to enjoy the side and front decks, perfect for outdoor relaxation. Also, with a 2-car driveway on a one-way street, creating minimal traffic. The shed offers extra storage, while the two-car driveway provides ample parking. The roof was updated in 2015/2016, adding to the home’s durability.
With two linen closets in the hall and an attic for additional storage, this home offers functionality as well as charm. Enjoy scenic lake views from your home without the added burden of lakefront property taxes.
Don’t miss out on this move-in ready home in a prime location!
Location
State NJ
County Gloucester
Area Swedesboro Boro (20817)
Zoning RES
Rooms
Basement Full, Drainage System, Sump Pump
Main Level Bedrooms 3
Interior
Hot Water Natural Gas
Heating Forced Air
Cooling Central A/C
Flooring Wood, Fully Carpeted
Equipment Oven - Wall, Dishwasher, Disposal
Fireplace N
Appliance Oven - Wall, Dishwasher, Disposal
Heat Source Natural Gas
Laundry Main Floor
Exterior
Exterior Feature Deck(s)
Fence Other
Utilities Available Cable TV
Water Access N
View Lake
Roof Type Pitched
Accessibility None
Porch Deck(s)
Garage N
Building
Lot Description Corner, Front Yard, Rear Yard
Story 1
Foundation Brick/Mortar
Sewer Public Sewer
Water Public
Architectural Style Ranch/Rambler
Level or Stories 1
Additional Building Above Grade, Below Grade
New Construction N
Schools
School District Swedesboro-Woolwich Public Schools
Others
Senior Community No
Tax ID 17-00028-00016 02
Ownership Fee Simple
SqFt Source Estimated
Special Listing Condition Standard







